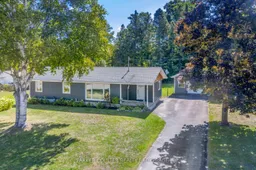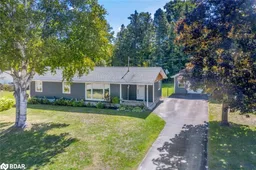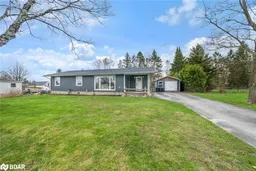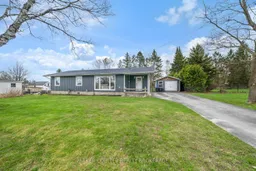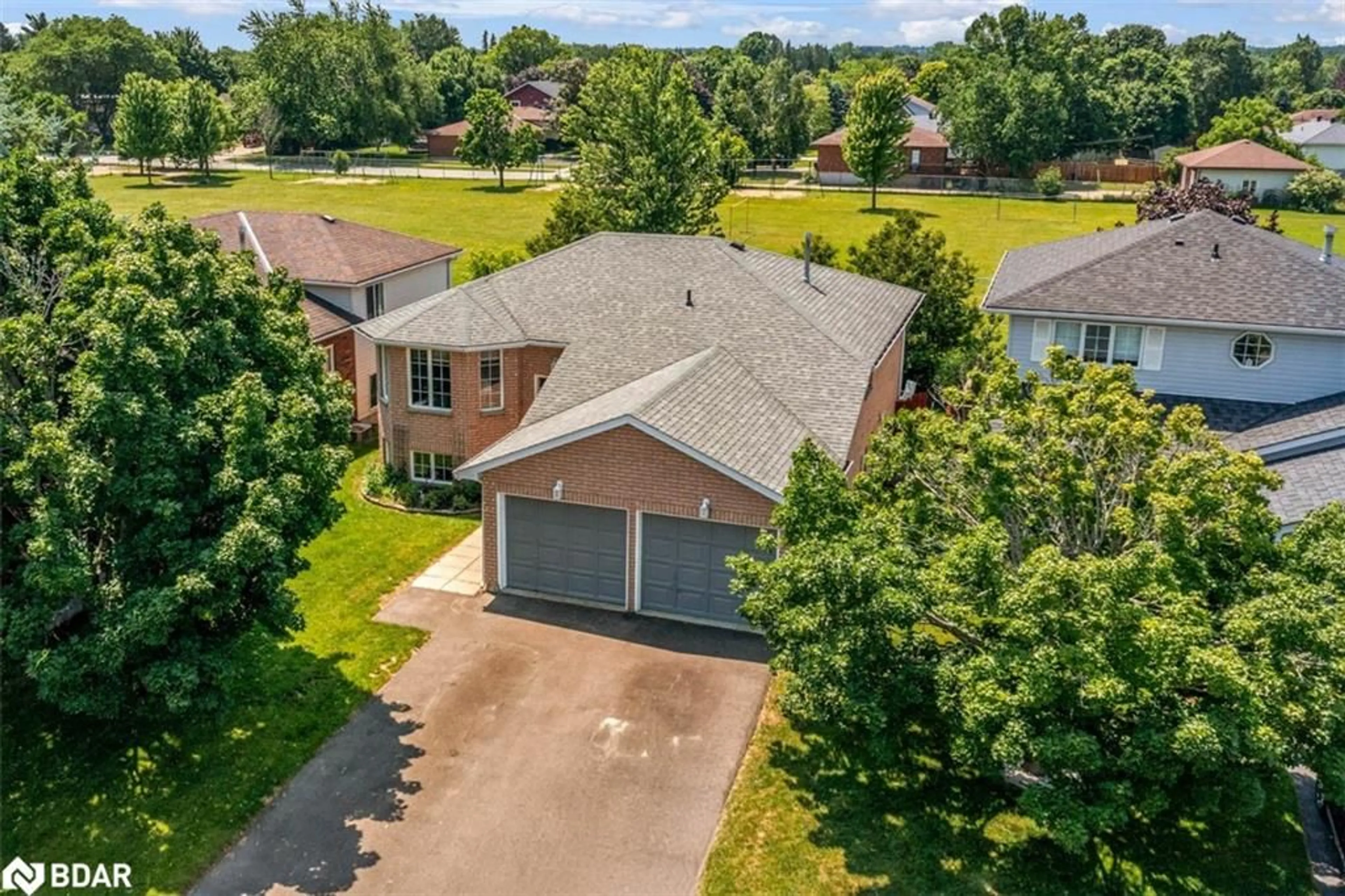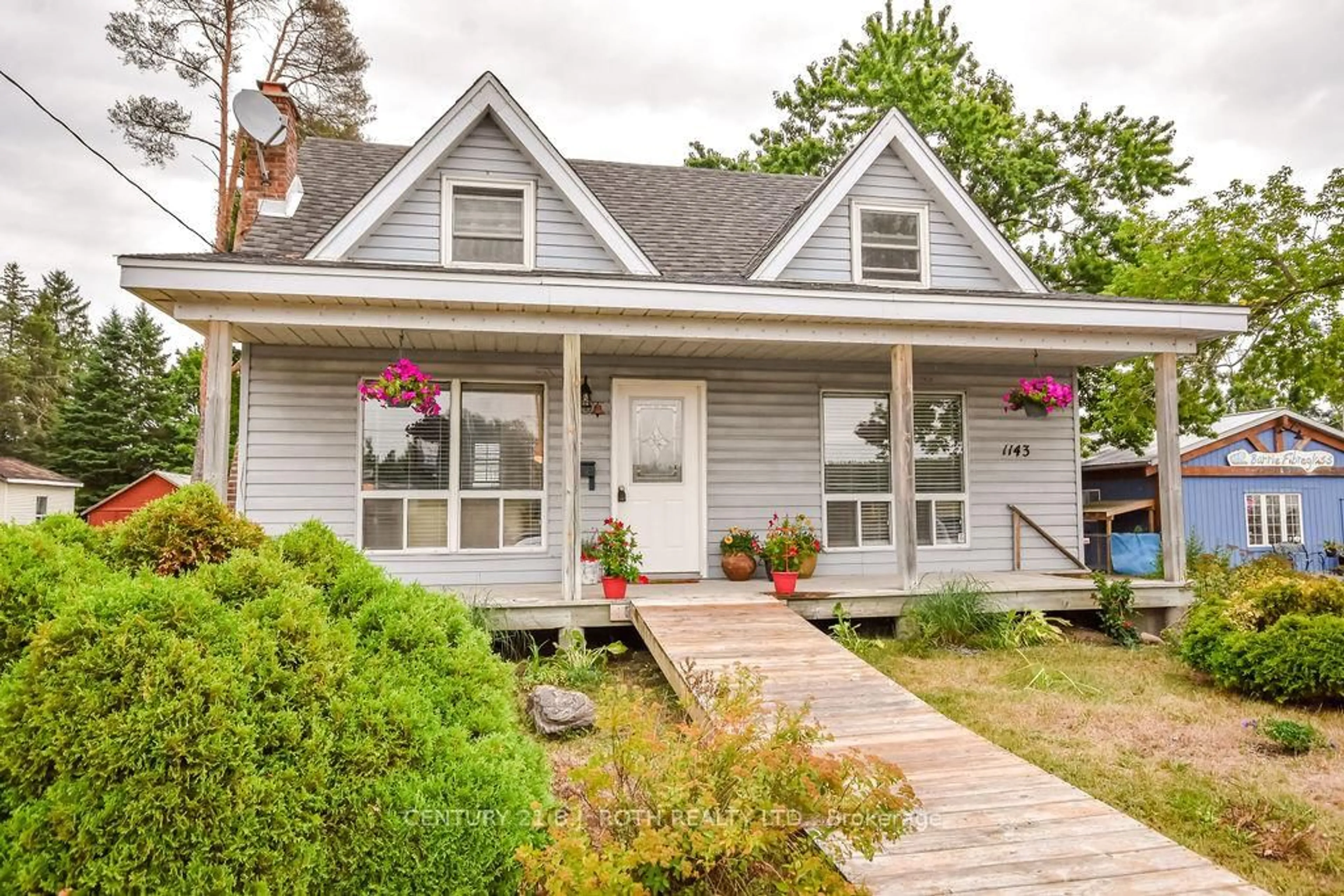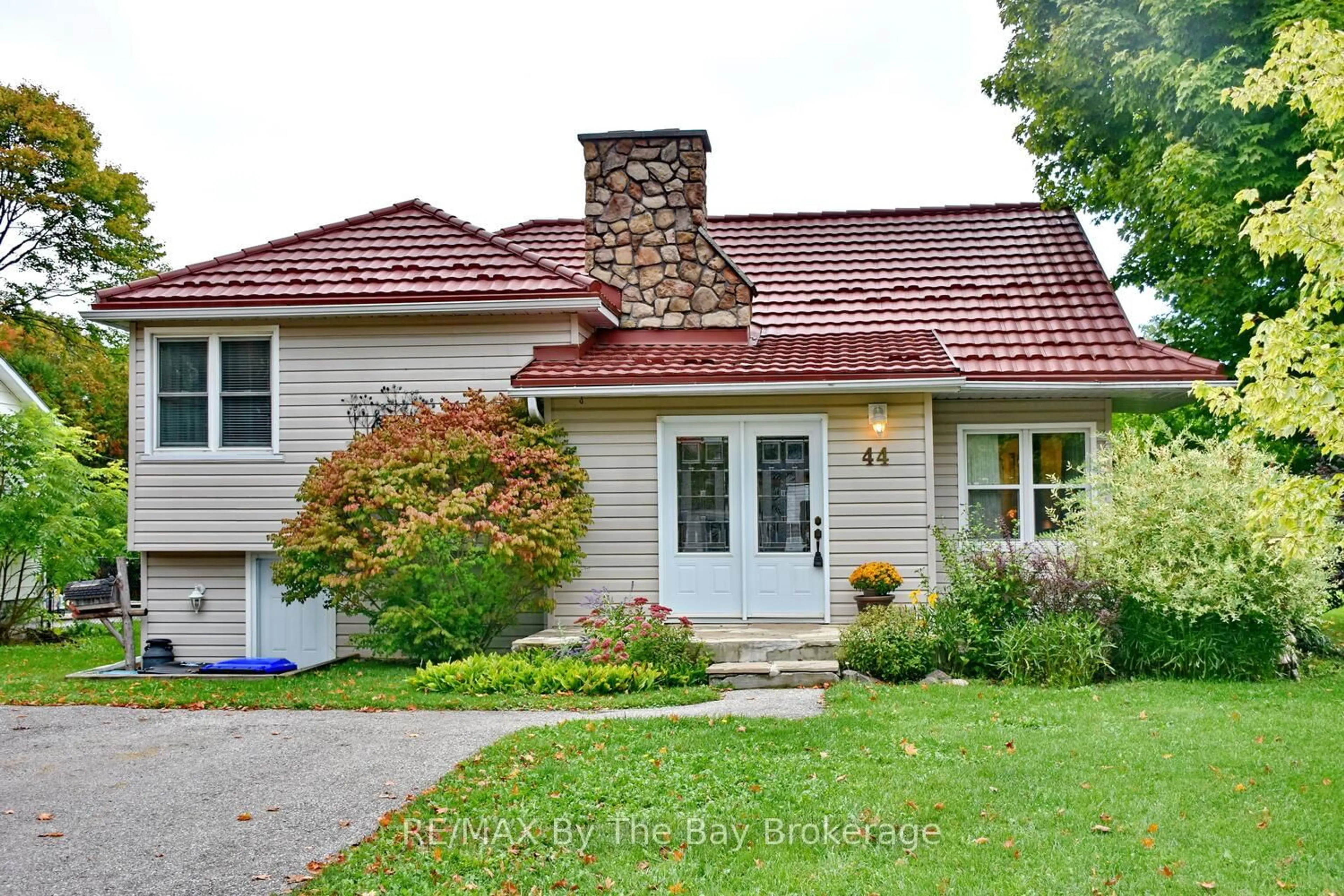Welcome to this beautiful bungalow situated in the desirable community of Hillsdale, just 15 minutes from Barrie and close to local schools, scenic trails, and everyday amenities. This home perfectly balances peace and convenience. Step inside to a bright, open-concept living space filled with natural light from large front windows. The kitchen and dining area have been thoughtfully updated with a new storage extension (2024), offering added functionality. Enjoy easy indoor-outdoor living with a walk-out to the expansive back deck, ideal for entertaining or relaxing. Offering four bedrooms, two on the main floor and two in the fully finished basement, this home provides flexible space for families, guests, or a home office setup. The spacious basement also includes a cozy rec room and a convenient half bath, while the main level features a full 4-piece bathroom. Outside, enjoy a fully fenced, generous backyard complete with a deck and newly added railings, perfect for summer BBQs or quiet evenings. A detached garage provides added storage or secure parking. Don't miss this opportunity to own a lovely home in a quiet, family-friendly neighbourhood.
Inclusions: Fridge, Oven, Microwave, Dishwasher, Washer, Dryer, ELFs
