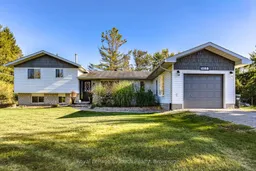Welcome to 1023 Flos Rd 4 West in Springwater Township, a spacious family home set in a peaceful country setting just minutes north of Barrie. Situated on a private half-acre lot (100ft x 215ft), the property enjoys excellent privacy with no neighbours on one side or behind. A thoughtfully designed addition in 2010 enhanced the home with a generous kitchen featuring a centre island, cork flooring, and abundant cabinetry, along with a 4-piece bath and a practical mudroom with inside entry from the garage. The attached garage includes a convenient drive-through door for backyard access. The main floor also offers a bright dining area with walkout to a 31ft x 16ft deck, ideal for gatherings or quiet evenings, plus a private office space for work-from-home flexibility. Outdoors, you'll find a firepit, a 12ft x 16ft shed, and plenty of yard space to enjoy. With three bedrooms, two full baths, and a large family room featuring a cozy gas fireplace, this 4-level side split home offers plenty of space for living, working, and unwinding. The lower level also provides the potential to add bedrooms and a bathroom, offering even more flexibility. High-speed Bell Fibe internet ensures reliable connectivity. This property combines the best of both worlds, peaceful country charm and modern updates, while being only 15 minutes from Barrie and just 5 minutes to Highway 400 for easy commuting. Enjoy the tranquility of rural living without giving up the convenience of nearby shopping, dining, and city access.
Inclusions: Fridge, Stove, Dishwasher, Washer, Dryer, Barbecue, Deck Box, Entertainment Unit in Family Room
 41
41


