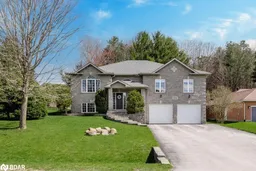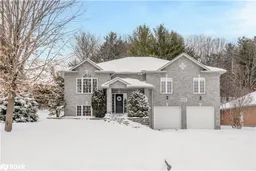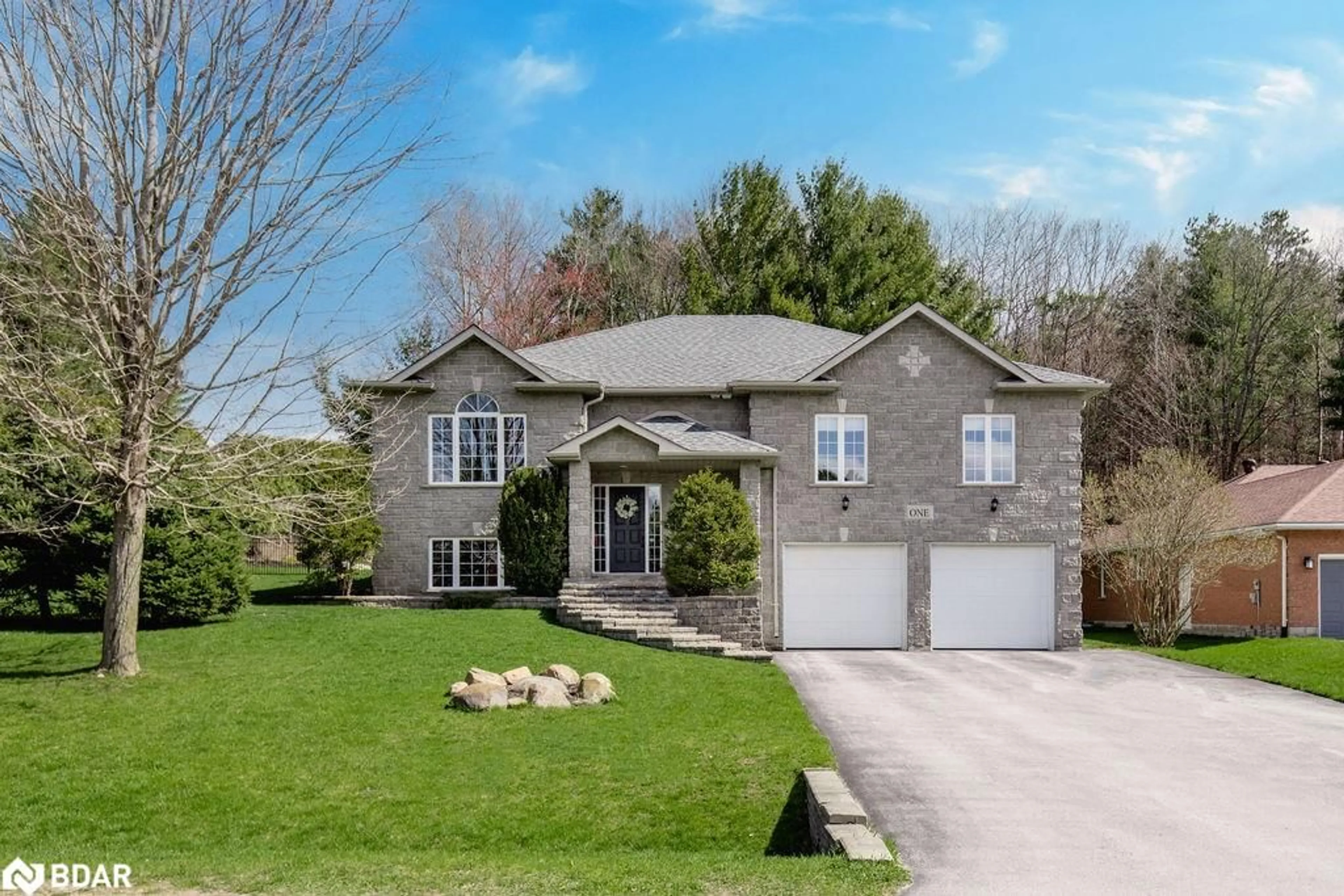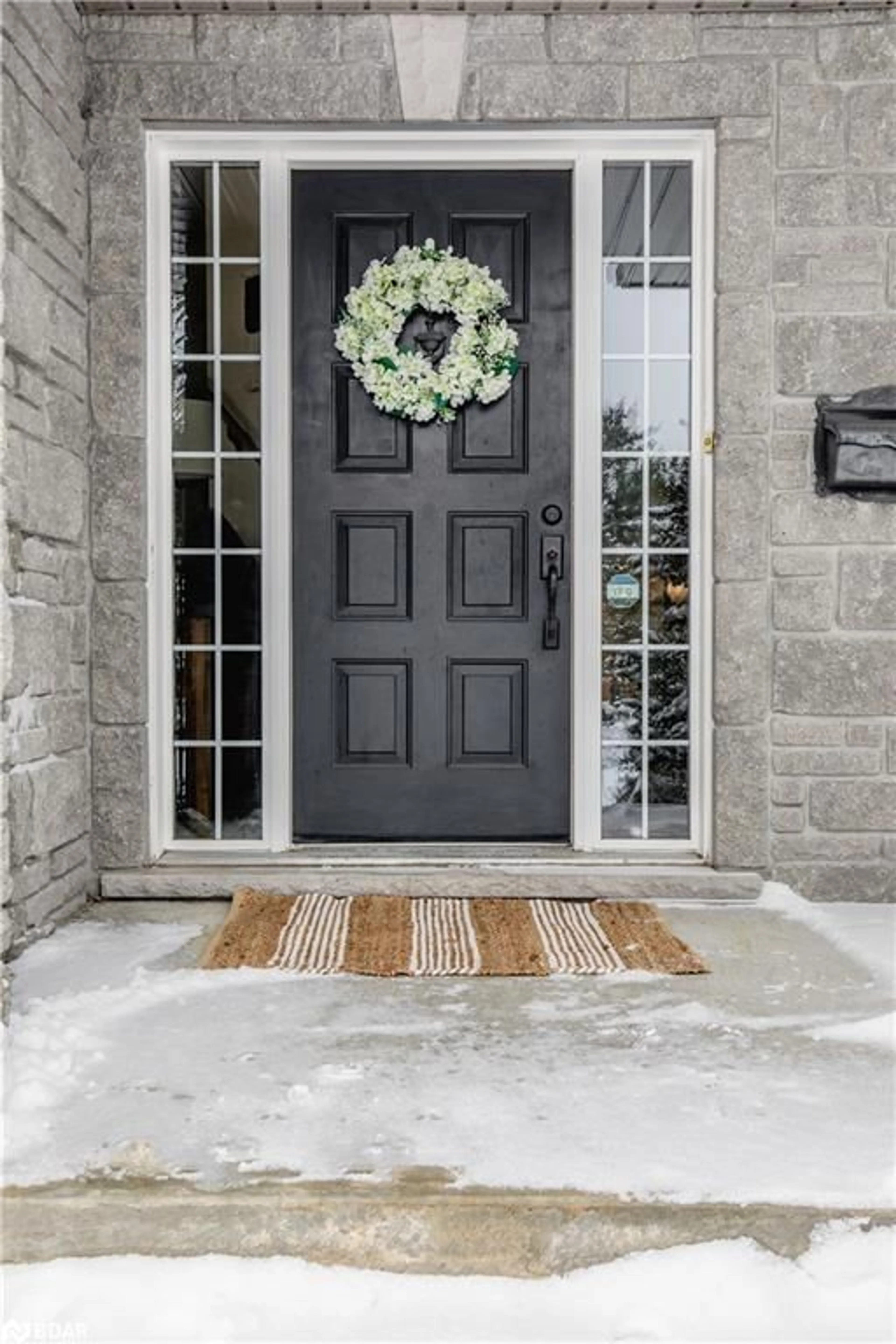1 Neretva St, Midhurst, Ontario L9X 0M5
Contact us about this property
Highlights
Estimated ValueThis is the price Wahi expects this property to sell for.
The calculation is powered by our Instant Home Value Estimate, which uses current market and property price trends to estimate your home’s value with a 90% accuracy rate.$1,170,000*
Price/Sqft$397/sqft
Days On Market12 days
Est. Mortgage$6,120/mth
Tax Amount (2023)$4,300/yr
Description
Nestled on a corner lot in sought-after Midhurst, this custom-built bungalow exudes charm and sophistication.A lush privacy hedge and mature trees envelop the property, offering a serene oasis. Step inside to discover a gourmet kitchen boasting cherry cabinets, granite countertops, and stainless steel appliances. The kitchen seamlessly transitions into the spacious breakfast room, providing easy access to the backyard, while the cozy living area features a stone gas fireplace, perfect for chilly evenings. Entertain guests in the separate dining room, graced with 9' ceilings throughout both levels, hardwood, and ceramic flooring throughout, showcasing exquisite craftsmanship. Sculptured ceilings and solid oak doors with oil-rubbed bronze hardware add to the home's allure. Luxurious granite counters adorn all bathrooms. The main floor encompasses four bedrooms, providing ample space for relaxation and rest. The Oversized Master offers His and Her Closets &Ensuite with Soaker Tub, Glass Shower & Double Sinks. Descend to the lower level, where you'll find a family room complete with a stone wood-burning fireplace, a versatile office/den with French doors, a Fifth Bedroom, Full 4pcs. Bathroom & Laundry room. Practical amenities include a well-appointed mudroom, abundant storage and an oversized double garage. Outside, the fenced backyard beckons with a landscaped in-ground saltwater pool (2017) featuring a stone waterfall, Removable Pool Safety Fencing, a composite deck, pool shed, irrigation system and fire pit—perfect for outdoor gatherings and relaxation. This home epitomizes comfort, luxury, and style.Schedule a viewing today to experience its unparalleled beauty.
Property Details
Interior
Features
Main Floor
Dining Room
13.06 x 20.06carpet free / hardwood floor
Kitchen
14.05 x 21.08open concept / tile floors / walkout to balcony/deck
Bedroom
13.01 x 10Hardwood Floor
Bedroom Primary
15.06 x 15.09carpet free / ensuite / hardwood floor
Exterior
Features
Parking
Garage spaces 2
Garage type -
Other parking spaces 6
Total parking spaces 8
Property History
 50
50 50
50



