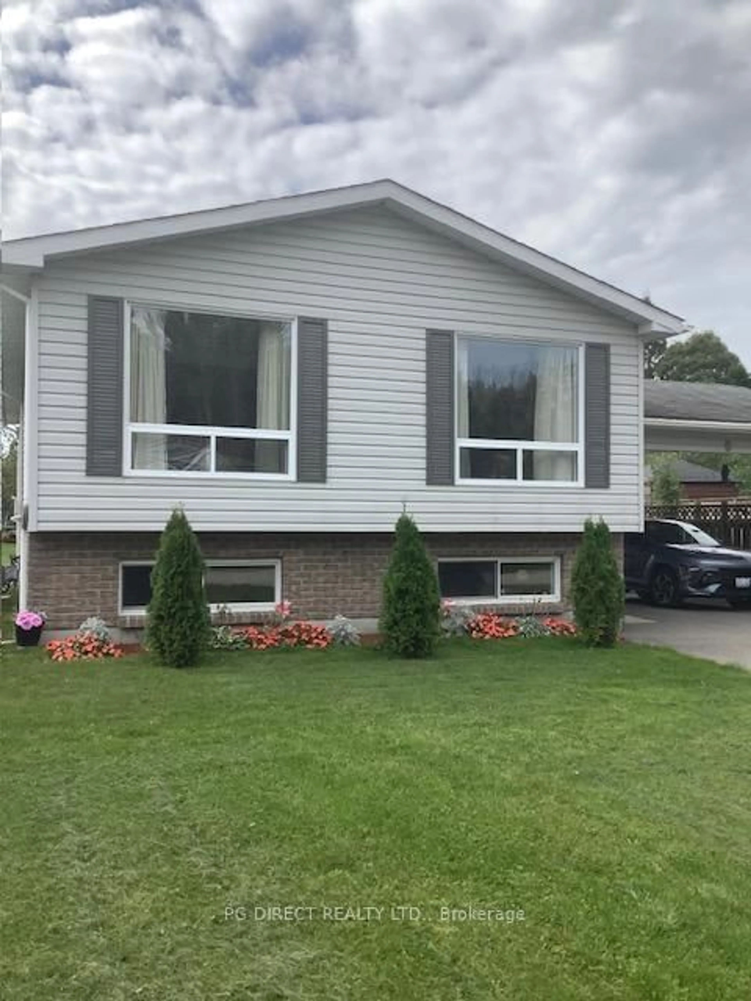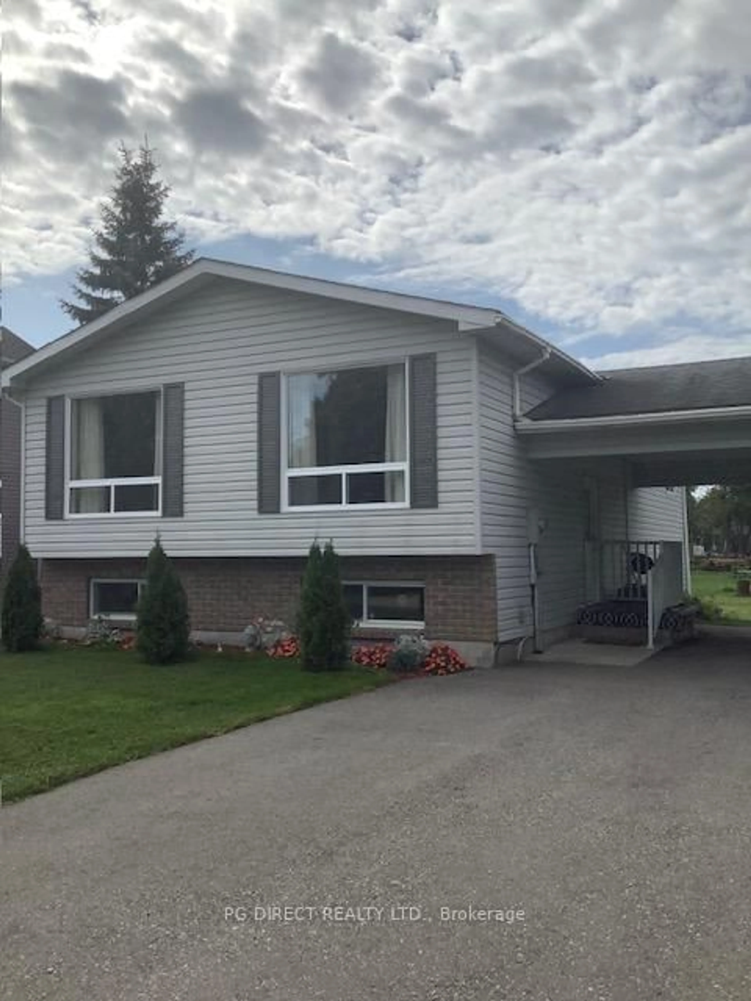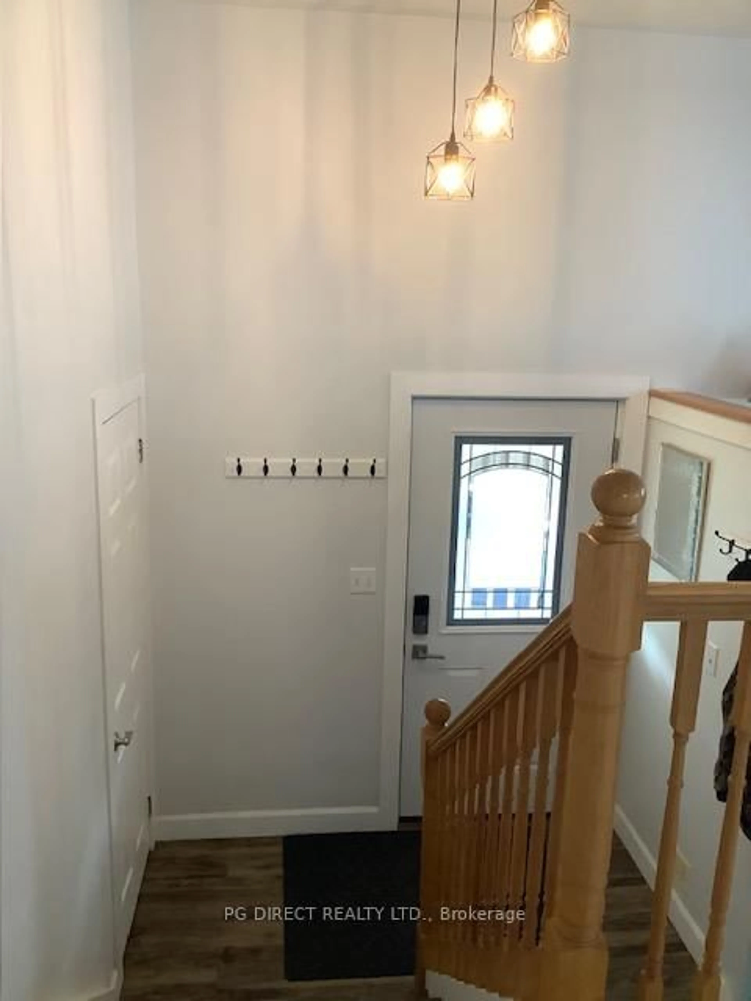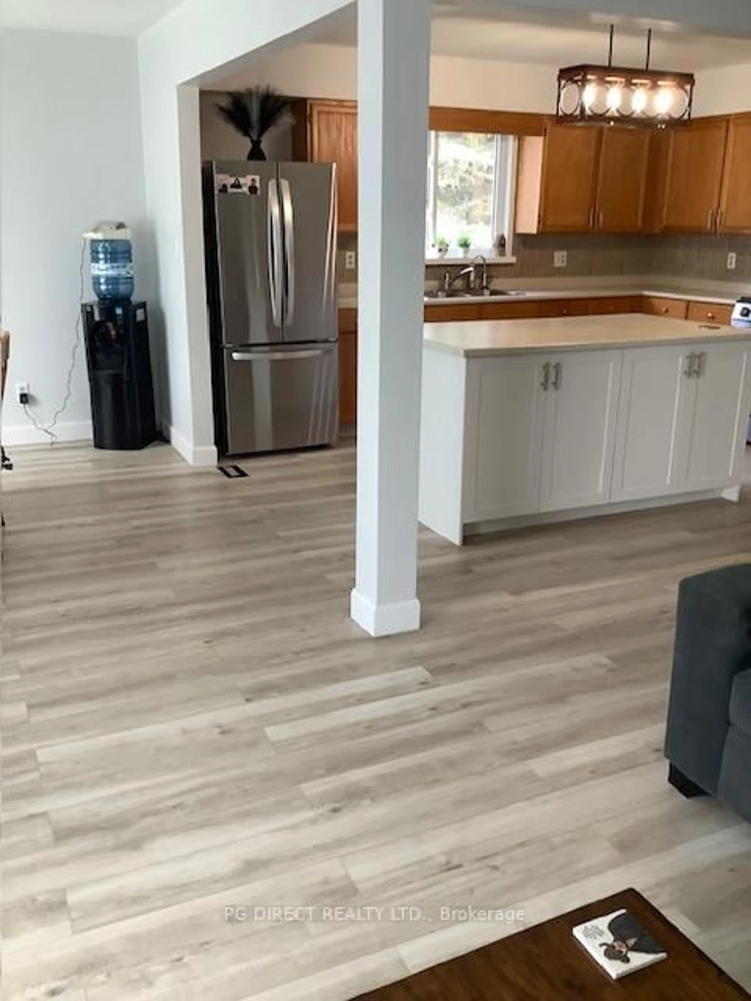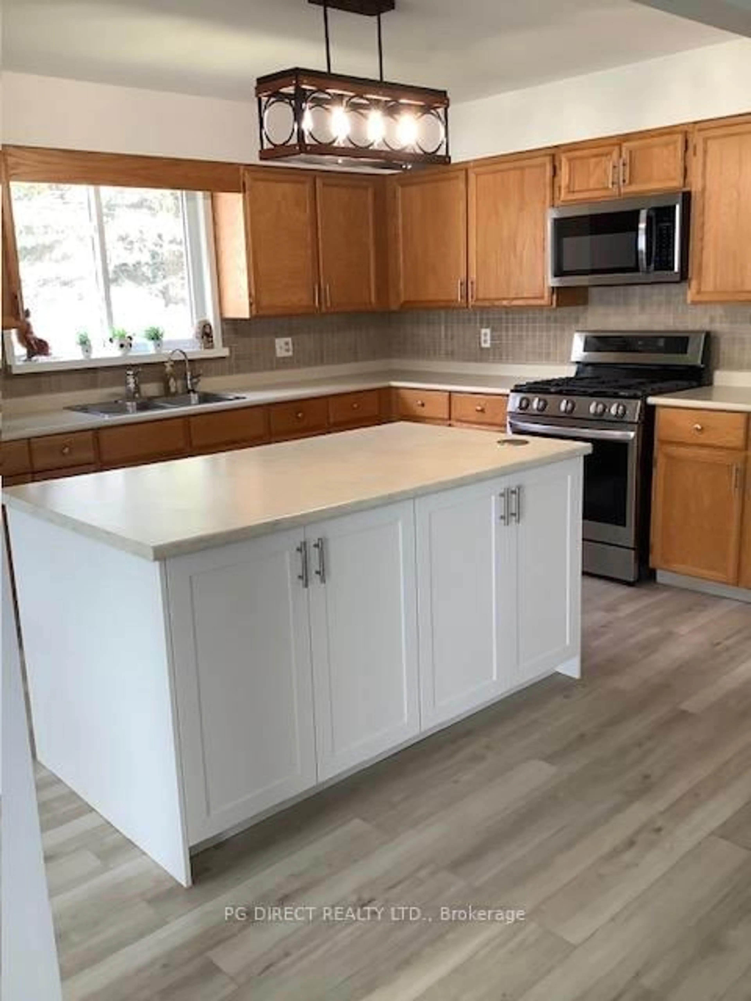9 Brick Pond Rd, Severn, Ontario L0K 1E0
Contact us about this property
Highlights
Estimated valueThis is the price Wahi expects this property to sell for.
The calculation is powered by our Instant Home Value Estimate, which uses current market and property price trends to estimate your home’s value with a 90% accuracy rate.Not available
Price/Sqft$511/sqft
Monthly cost
Open Calculator
Description
Visit REALTOR website for additional information. This charming and well maintained three bedroom open concept home with a lovely oversized family room in the lower level is located in a beautiful quiet neighbourhood in the Village of Coldwater on a larger in town lot. This cozy freshly painted home features newer flooring throughout, windows/doors, kitchen island, water softener, washing machine, central A/C, double paved driveway with parking for seven vehicles (all added in 2024); Gas water heater owned (2024); and S/S fridge, S/S built in microwave and S/S oven (all added in 2025). A room in the lower level has been roughed in for a second washroom.The quaint Village of Coldwater has the small town life feeling while being only minutes away from a major travel route. 20 Minutes to Midland or Orillia and only 30 minutes to Barrie. Only minutes away from main street shopping which offers a variety of restaurants, shops, bowling alley and arena. Enjoy snowmobiling, skiing, skating, hiking trails, parks, beaches and much more along with all of the exciting events that are held throughout the year right in town. Bring your kayak or canoe as the Coldwater River is a three minute walk away. Fishing for salmon or trout is a must.
Property Details
Interior
Features
Lower Floor
Other
7.65 x 3.47Family
6.09 x 7.01Laundry
3.44 x 2.74Other
5.18 x 3.47Exterior
Parking
Garage spaces 1
Garage type Carport
Other parking spaces 6
Total parking spaces 7
Property History
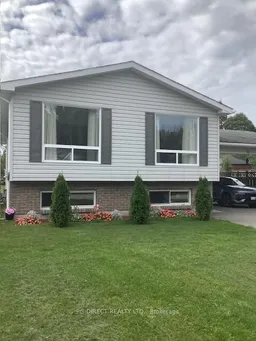 19
19
