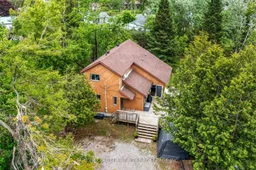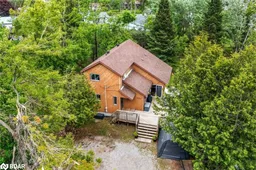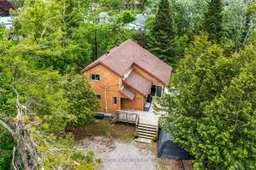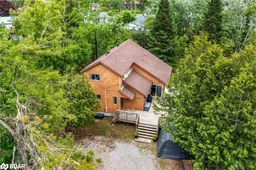Welcome to 8531 Hwy 12. Have it all! Country and the city meet here! This charming property is located just 5 minutes from Orillia and all of its amenities! It has a rural private setting on a generous-sized country lot. The main floor great room has high ceilings and lots of windows with a great view of the property and direct walkout to the deck. There is an adjacent very cozy dining area, also with lots of windows. The Kitchen features nice stainless steel appliances, a built-in dishwasher, and a microwave. These areas both open out to a great-sized deck. There is a large bedroom with double closets on the main floor. The main floor bath is fully updated with great choices, a modern stone sink vanity, and a nicely tiled glass door full shower. The second floor has 2 more bedrooms, and all bedrooms are a good size with large or double closets. The second-floor main bath is also nicely completed with a deep tub and shower combo, modern tile, and vanity. No carpeting in the home. The owner removed all the walls from the basement, so it is one wide-open huge space. All insulated and complete with laundry, Water softener, UV system, and an Iron filter. It is bright with tons of options. The lot and location are fantastic with over 180 ft of frontage, it's just minutes to town, the HWY with local arena, ball diamonds, shopping, restaurants, schools, and Lake Simcoe. Bass Lake Provincial Park is less than 5 minutes! Very motivated sellers!
Inclusions: Fridge, Stove, Dishwasher, Microwave, Washer, Dryer, Light Fixtures, Ceiling fans, Hot Water Heater, Central Air, Water Softener, Iron Filter, Window Coverings.







