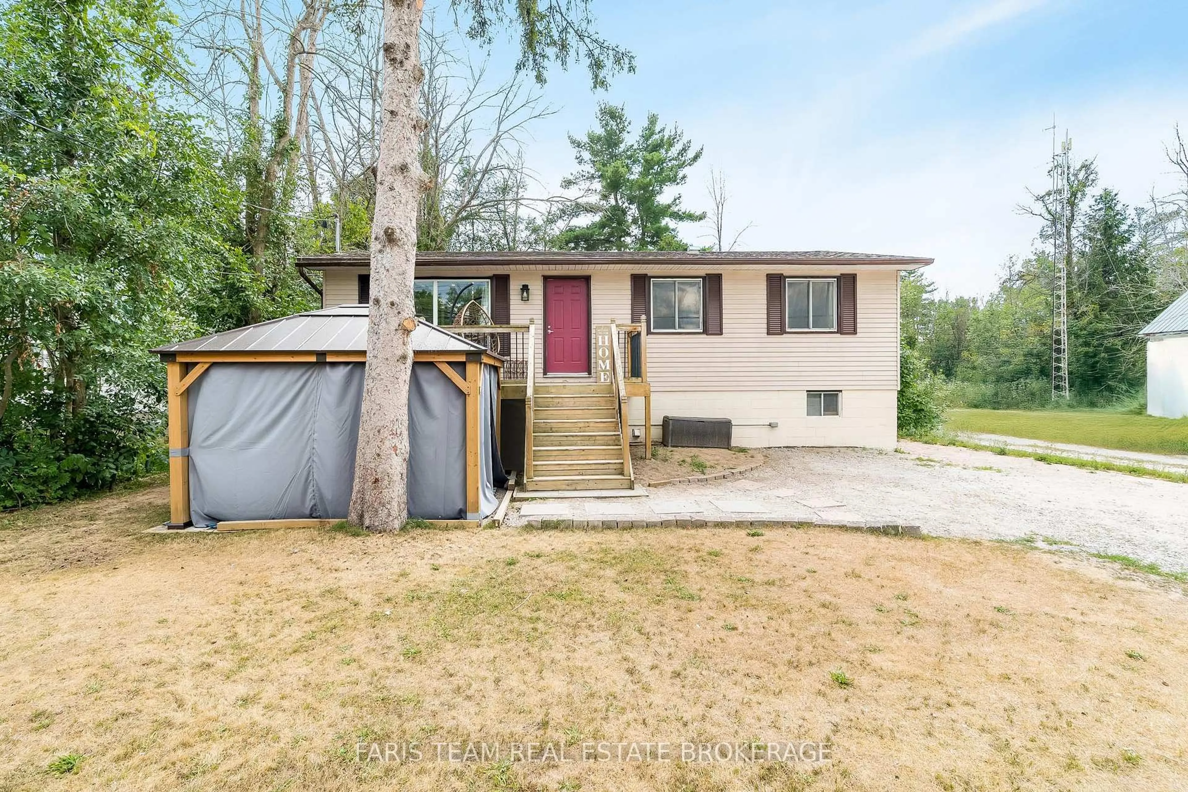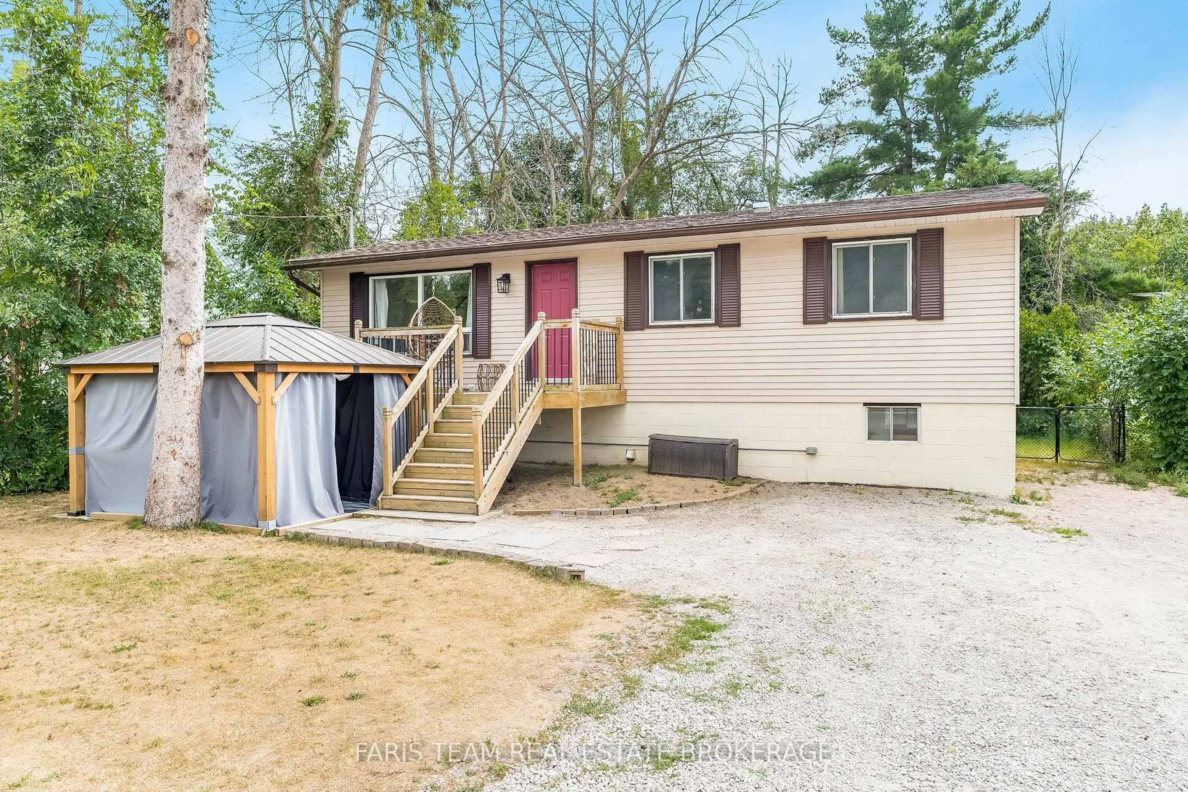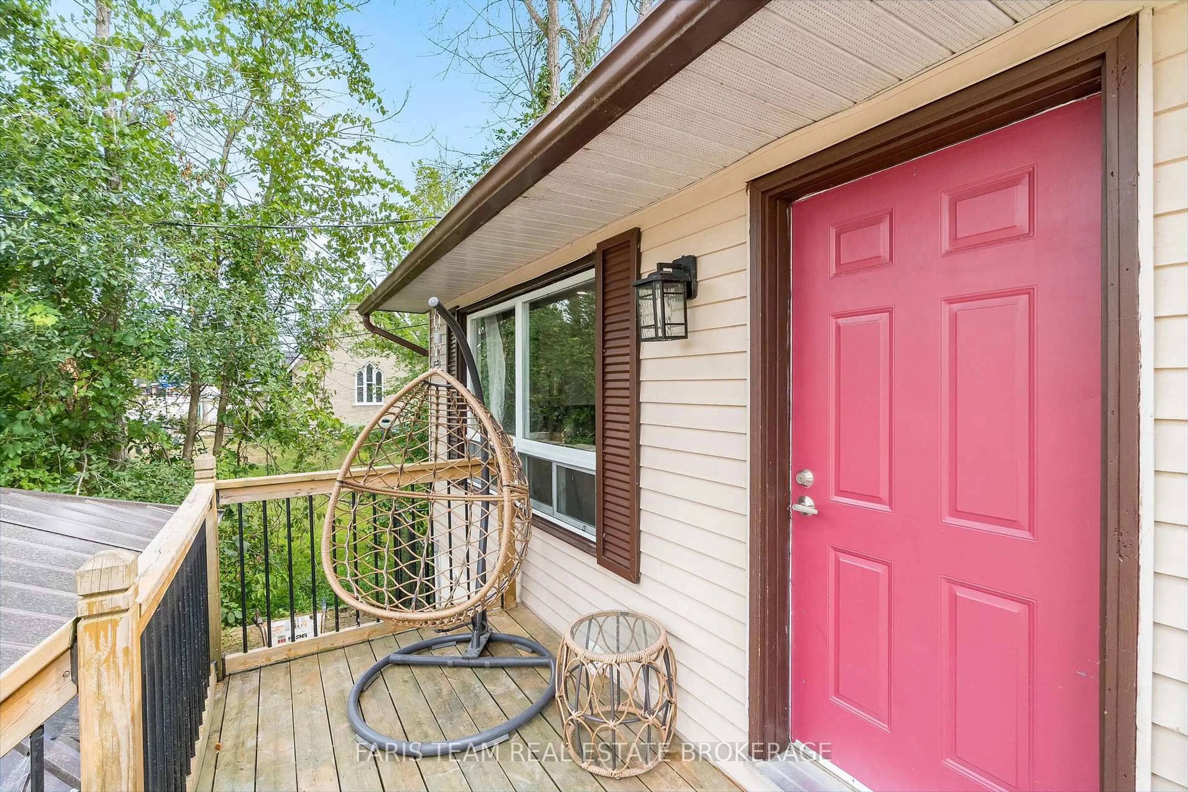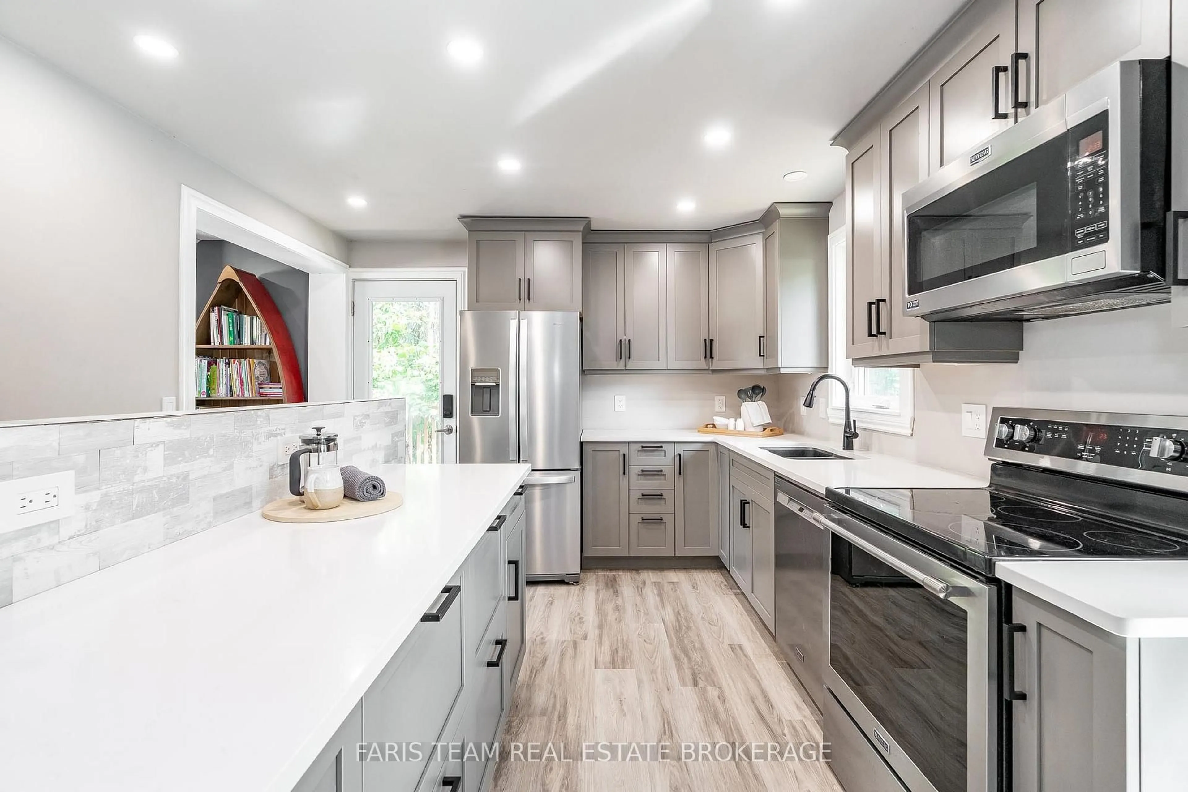Sold conditionally
60 days on Market
8304 County Road 169, Severn, Ontario L0K 2B0
•
•
•
•
Sold for $···,···
•
•
•
•
Contact us about this property
Highlights
Days on marketSold
Estimated valueThis is the price Wahi expects this property to sell for.
The calculation is powered by our Instant Home Value Estimate, which uses current market and property price trends to estimate your home’s value with a 90% accuracy rate.Not available
Price/Sqft$631/sqft
Monthly cost
Open Calculator
Description
Property Details
Interior
Features
Heating: Baseboard
Fireplace
Basement: Finished, Full
Exterior
Features
Lot size: 8,455 SqFt
Parking
Garage spaces -
Garage type -
Total parking spaces 6
Property History
Nov 11, 2025
ListedActive
$539,900
60 days on market 30Listing by trreb®
30Listing by trreb®
 30
30Login required
Terminated
Login required
Listed
$•••,•••
Stayed --47 days on market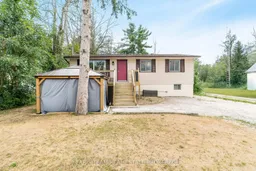 Listing by trreb®
Listing by trreb®

Property listed by FARIS TEAM REAL ESTATE BROKERAGE, Brokerage

Interested in this property?Get in touch to get the inside scoop.
