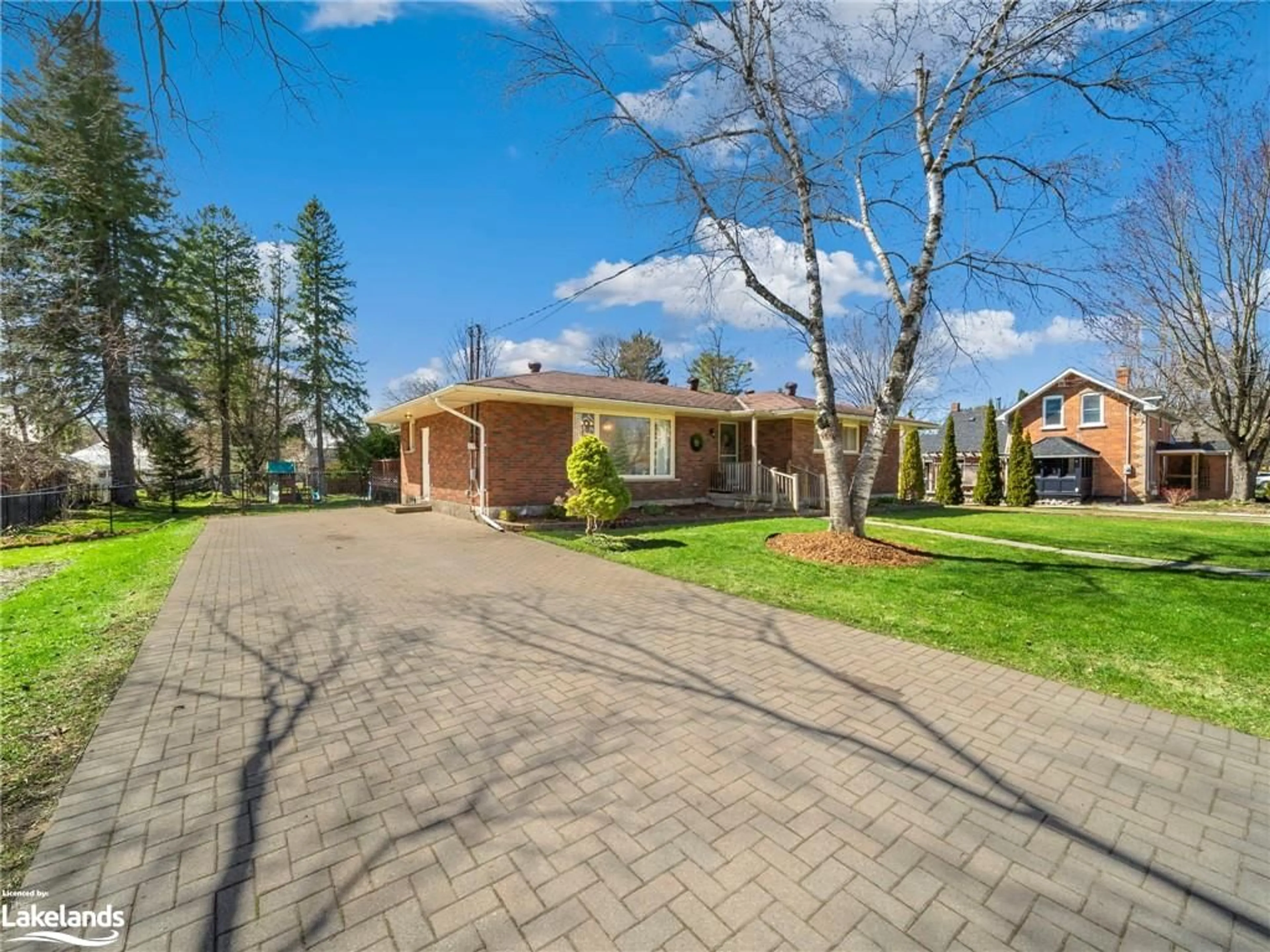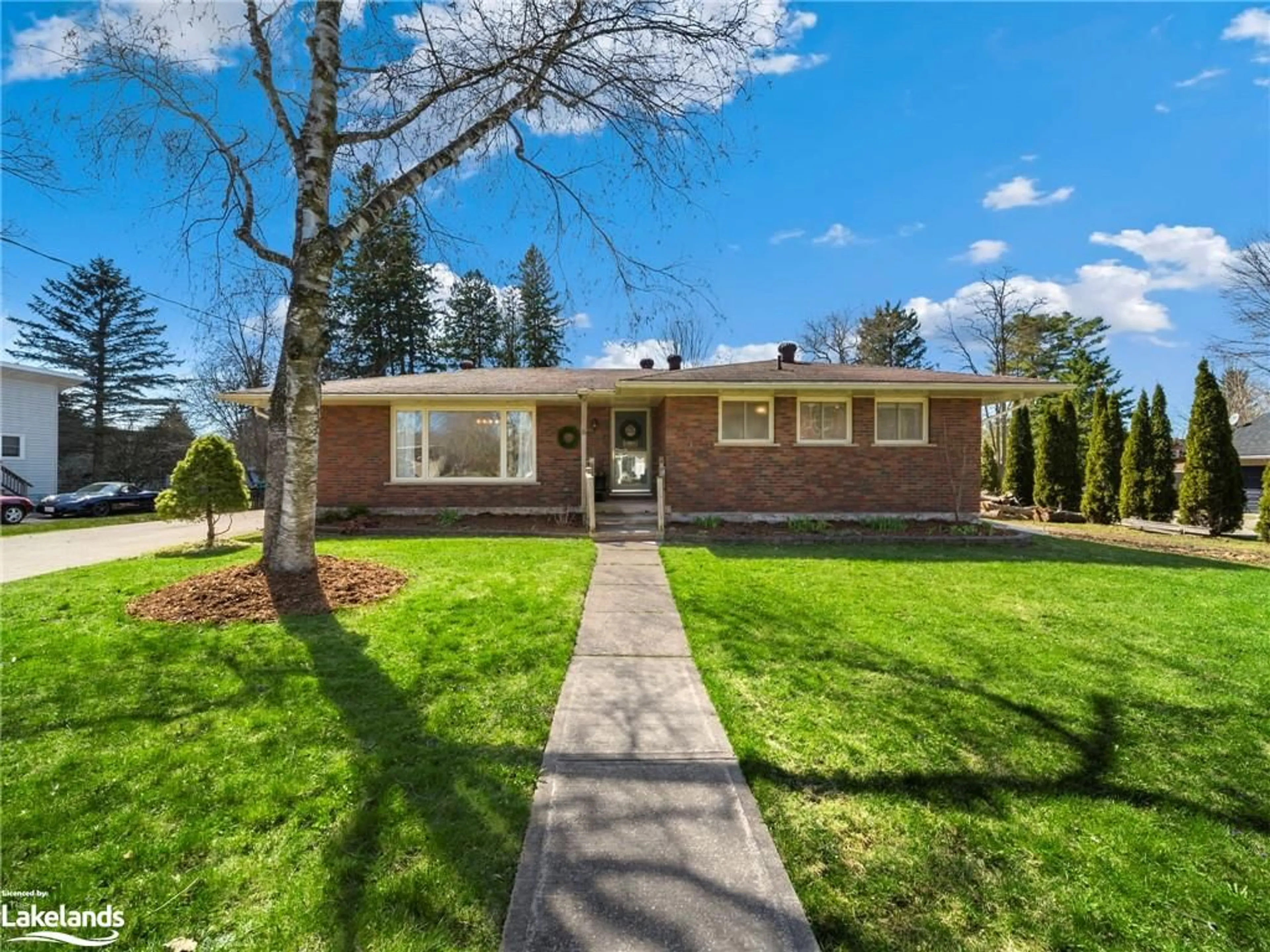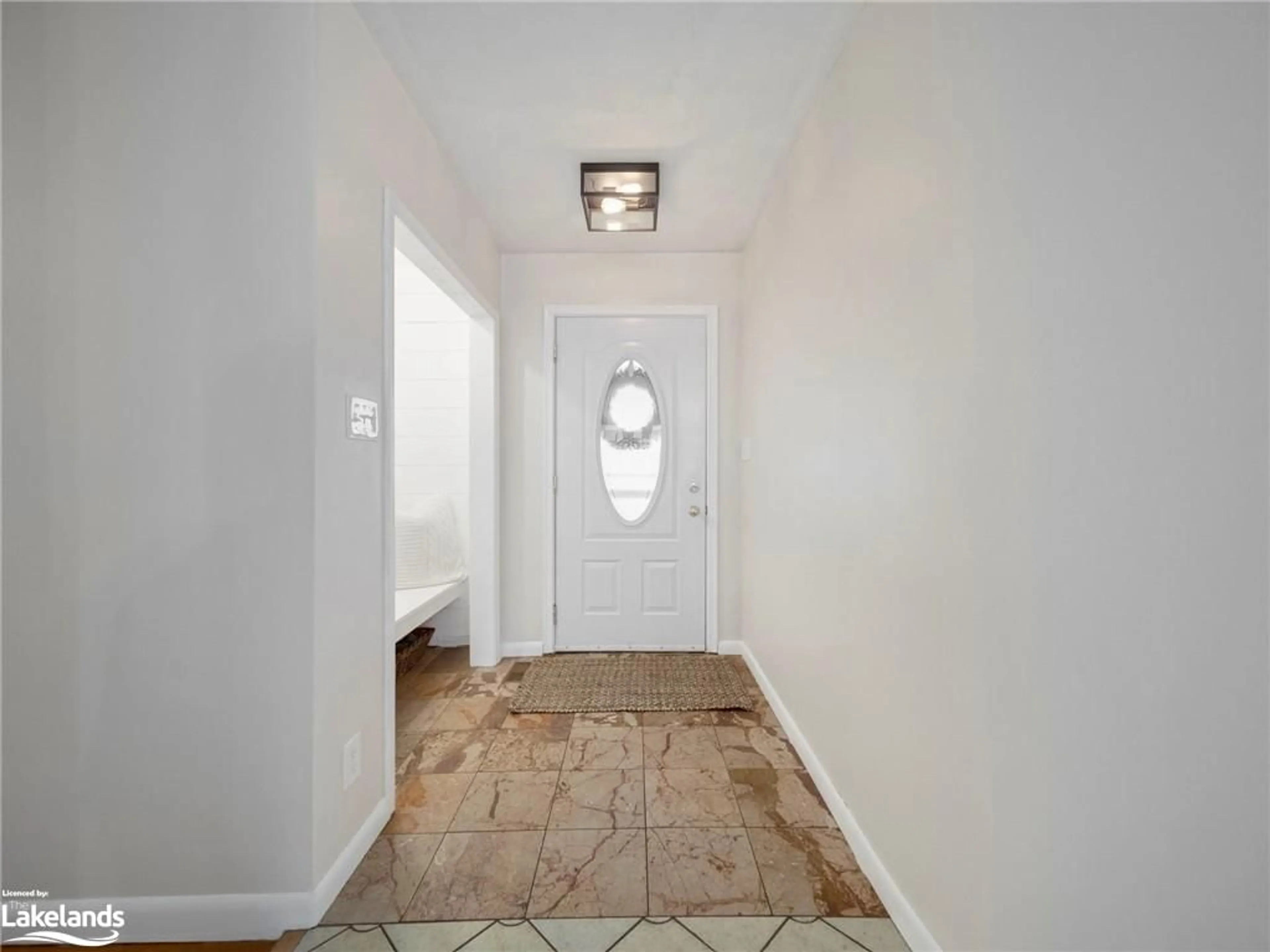8 Eplett St, Severn, Ontario L0K 1E0
Contact us about this property
Highlights
Estimated ValueThis is the price Wahi expects this property to sell for.
The calculation is powered by our Instant Home Value Estimate, which uses current market and property price trends to estimate your home’s value with a 90% accuracy rate.$768,000*
Price/Sqft$267/sqft
Days On Market30 days
Est. Mortgage$3,431/mth
Tax Amount (2023)$2,174/yr
Description
Enjoy all the Town of Coldwater has to offer in this cute brick Bungalow in walking distance to town. This home has a bright and open main floor with large windows and hardwood floors. A beautiful new addition with Gas fireplace over looks the fenced back yard. 4 bedrooms and 3 bathrooms, this home has lots of room for a growing family or the perfect retirement home. The basement is partially finished and waiting for your finishing touch with bathroom, bedroom and separate entrance. For the handyman a detached garage and ample parking with 2 private driveways. Explore real country living with your own chicken coup. This home is cute as a button and waiting for its new family.
Property Details
Interior
Features
Main Floor
Living Room
6.81 x 4.01Family Room
6.32 x 6.10Bedroom
3.10 x 4.17Bedroom
2.84 x 3.10Exterior
Features
Parking
Garage spaces 1
Garage type -
Other parking spaces 9
Total parking spaces 10
Property History
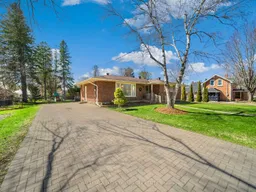 40
40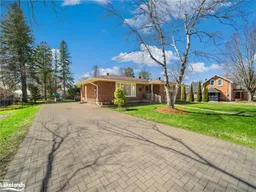 44
44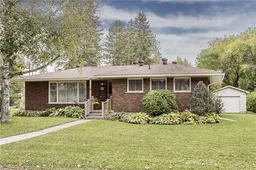 13
13
