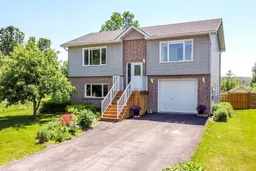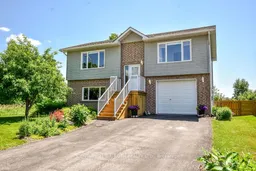1,054 sq ft fully finished, turn-key raised bungalow with walkout will not disappoint! All new vinyl plank flooring throughout the main level, paint, lighting, and hardwood stairs completed in 2022. You will fall in love with the beautifully landscaped front and rear yard. Lot size is 63ft of frontage by 118 ft deep and backs onto a farm field!!! Tons of curb appeal with new front steps completed in 2025. New shingles installed in 2018 (transferable limited warranty GAF Timberline 50 year shingle). New high-efficiency gas furnace and central air installed in 2022. Back deck and fencing replaced in 2023. Main level offers an open concept floor plan with lrg living room/kitchen/dining room and walk out to large upper level deck with views for miles!!!! 2 large bedrooms up. 2 full baths including a 4pc bath on main level. Fully finished walkout basement offers a large rec room with gas fireplace, 3pc bath, large windows and inside entry to garage. Garage is an oversized single car (13.32 ft wide by 24.91ft deep). Easily park 1 car plus could be a small workshop at back of garage. Fully fenced rear yard with tons of gardens and even your very own vegetable garden! This home built in 2005 is situated on a quiet court location in the small town of Coldwater. Original owners. Pride of ownership truly shows here. Flexible closing available. All appliances included in sale.
Inclusions: Fridge, Stove, Dishwasher, Washer (as is), Dryer, Built-in Microwave, Light fixtures, Window Coverings, Central Air, Hot water tank





