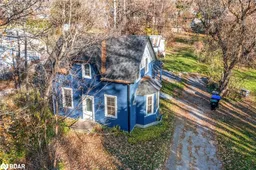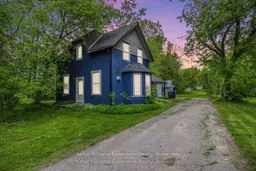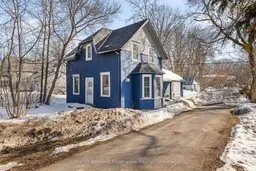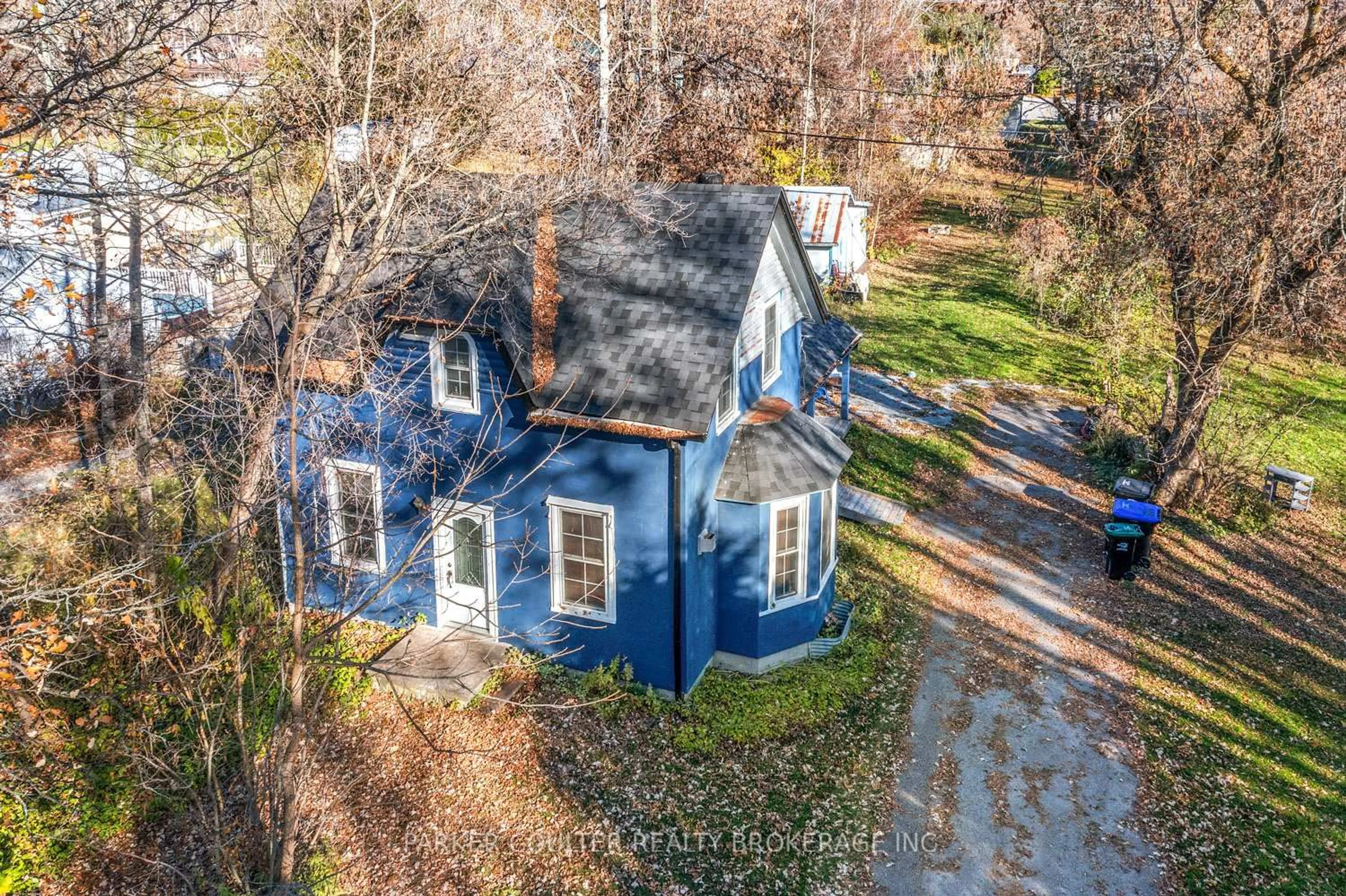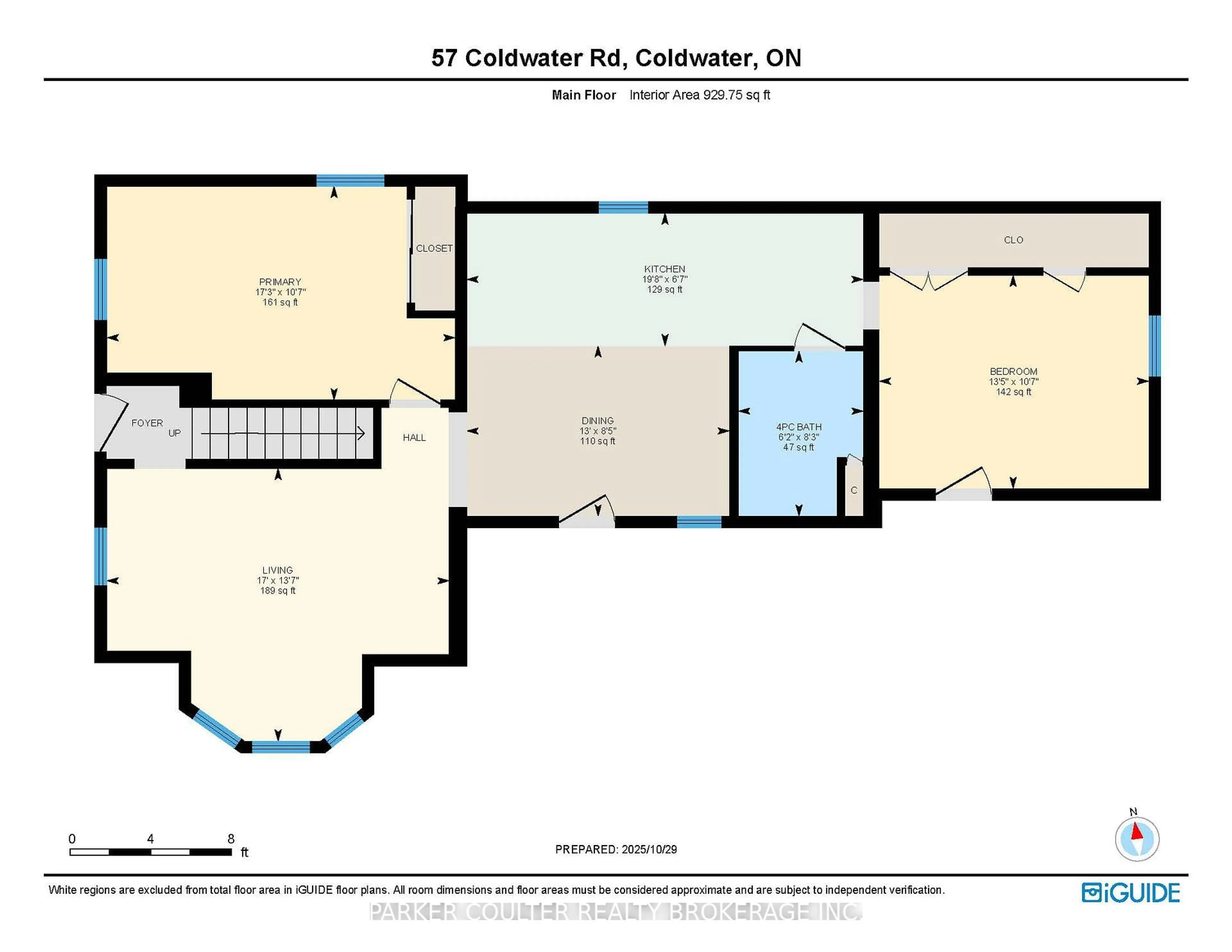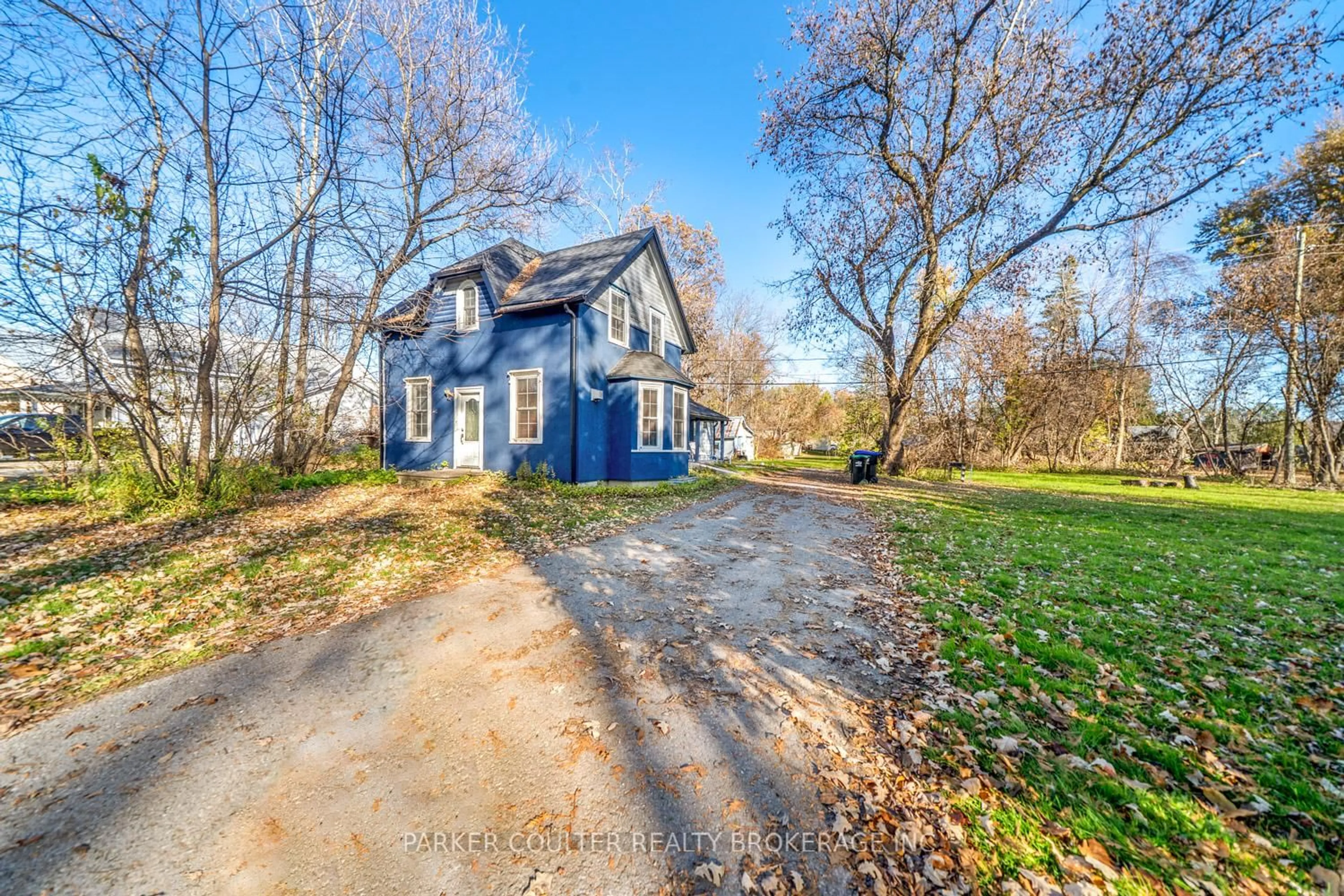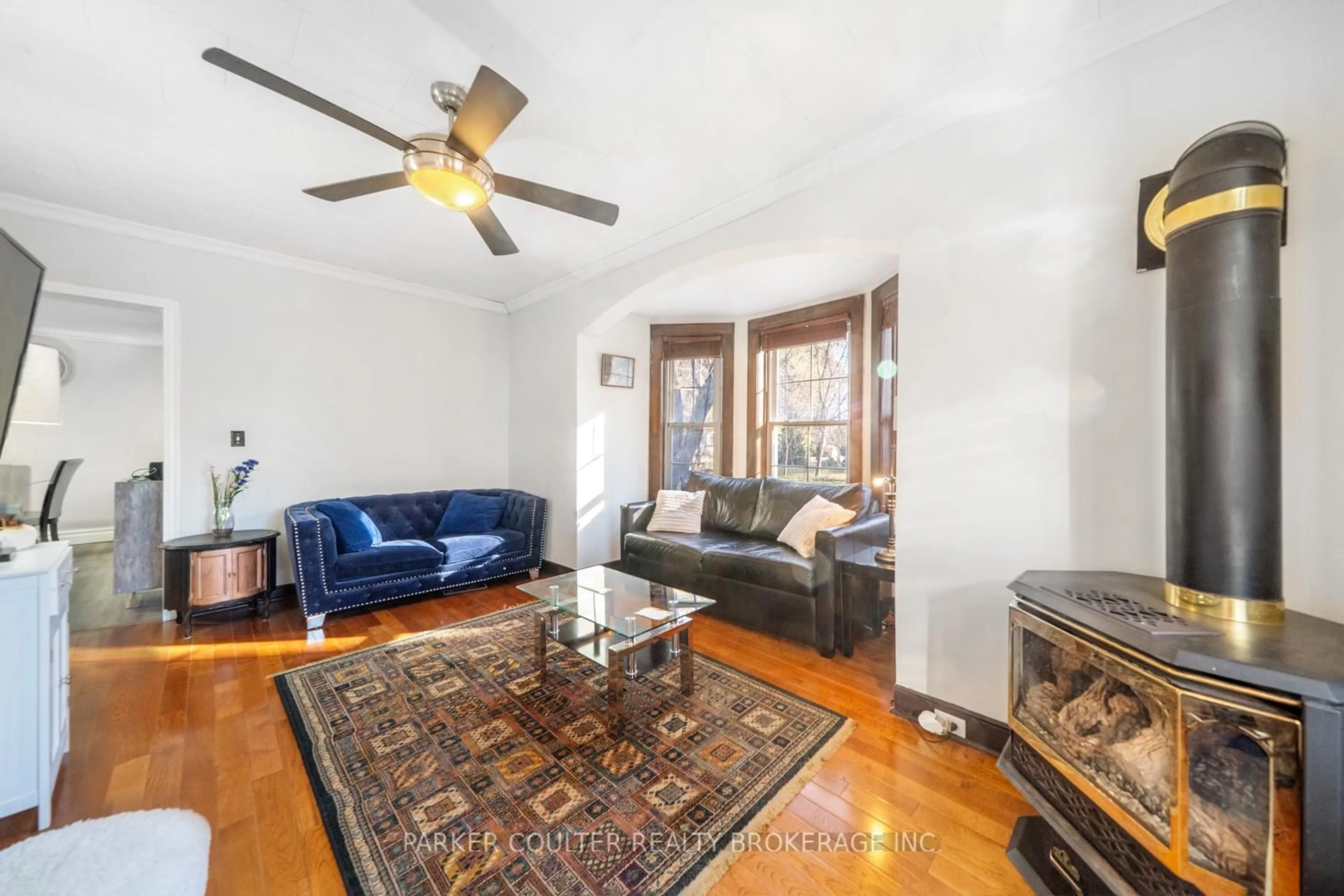57 Coldwater Rd, Severn, Ontario L0K 1E0
Contact us about this property
Highlights
Estimated valueThis is the price Wahi expects this property to sell for.
The calculation is powered by our Instant Home Value Estimate, which uses current market and property price trends to estimate your home’s value with a 90% accuracy rate.Not available
Price/Sqft$512/sqft
Monthly cost
Open Calculator
Description
Located just a short walk from the charming village centre of Coldwater, this beautifully updated century home combines character with modern comfort. Enjoy the convenience of nearby restaurants, parks, schools, and unique local shops, all within an easy stroll. The property is only minutes from Highway 400 and Highway 12, and less than a 30-minute drive to Barrie, Orillia, and Georgian Bay. Set on a generous 48-by-224-foot lot, the home offers approximately 1,200 square feet of living space with three bedrooms and two bathrooms. The main floor features a cozy open concept living area with a natural gas fireplace, a spacious kitchen, a large primary bedroom, and a four-piece bath. Off the kitchen, a versatile bonus room provides ideal space for an office, den, playroom, or additional bedroom. Upstairs, two comfortable bedrooms and a three-piece bath provide plenty of room for family or guests. Recent updates include roof shingles (2024), a 200-amp electrical panel (2025), and new gas lines (2025). Currently operated as an Airbnb, this charming property offers flexibility as a full-time family home, cottage retreat, or investment opportunity.
Property Details
Interior
Features
Main Floor
Dining
2.62 x 4.14Kitchen
1.88 x 6.15Living
4.9 x 4.14Primary
3.07 x 4.9Exterior
Features
Parking
Garage spaces 1
Garage type Detached
Other parking spaces 3
Total parking spaces 4
Property History
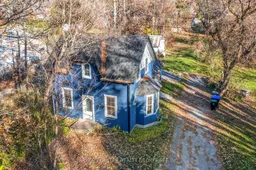 28
28