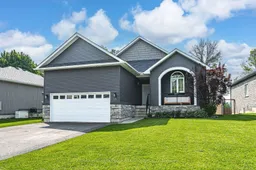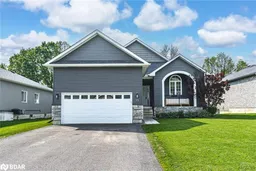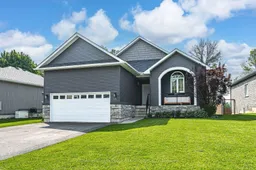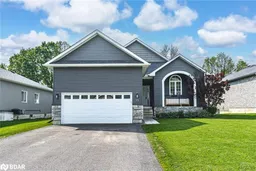TURN-KEY BUNGALOW ON A QUIET CUL-DE-SAC NEAR ALL AMENITIES, BACKING ONTO FARMLAND WITH GORGEOUS FINISHES & LOADS OF STYLE! Why settle for basic when you could have THIS? Welcome to the kind of bungalow that turns heads and ticks every box: quiet cul-de-sac, zero rear neighbours, and wide-open farmland views straight from your back deck. Smash your commute with quick Hwy 400 access, then stroll to shops, cafes, restaurants, the school, arena, library, and more, all just minutes from your door. When it's time to play, hit Quayle's Brewery, Bonaire Golf Club, trails, or beaches, all a short drive away. This place brings the heat with slate-toned siding, stone skirting, lofty peaks, and a huge covered front porch for lazy mornings or late-night chats. The double garage with inside entry, wide driveway, and no sidewalk mean tons of parking. Inside? It's crisp, clean, and totally move-in ready with hardwood floors, 9 ft ceilings, tasteful finishes, and an open layout that works. The kitchen serves serious style with quartz countertops, stainless steel appliances, a double sink, an island, a tile backsplash, and more storage than you'll know what to do with. Slide into the dining room with a walkout to the deck, or kick back in the vaulted living room with its floor-to-ceiling stone gas fireplace. Down the hall, decorative wainscotting leads to three tucked-away bedrooms, including a well-appointed primary with a walk-in closet and a 5-piece ensuite featuring double sinks. And wait for it - the finished basement with large windows, a massive rec room perfect for movie nights or kid chaos, a fourth bedroom, a full bathroom, and a laundry room with open shelving, a shiplap accent wall, and a laundry sink. The backyard? Fully fenced, tree-lined, and designed for relaxation. Hello, peace and privacy, with lush green space for pets, kids, and backyard hangouts, plus peeking views of the fields beyond. This #HomeToStay has the feel, the function, and the freedom to enjoy it all!
Inclusions: Washer, Dryer, Stove, Refrigerator, Dishwasher, Built-In Microwave.







