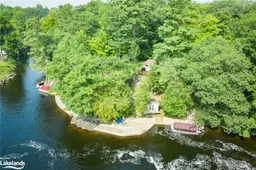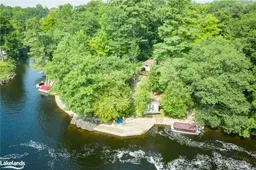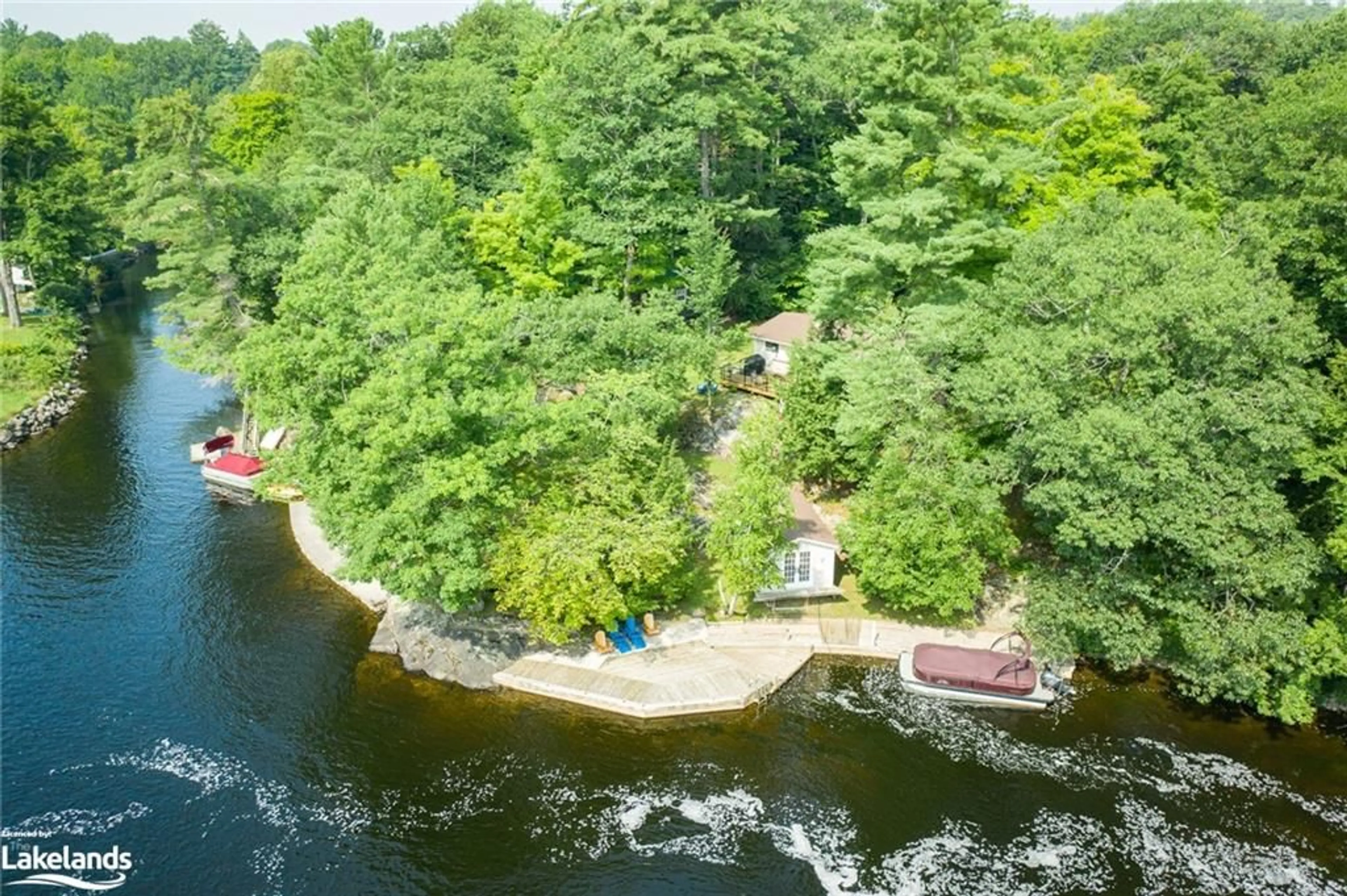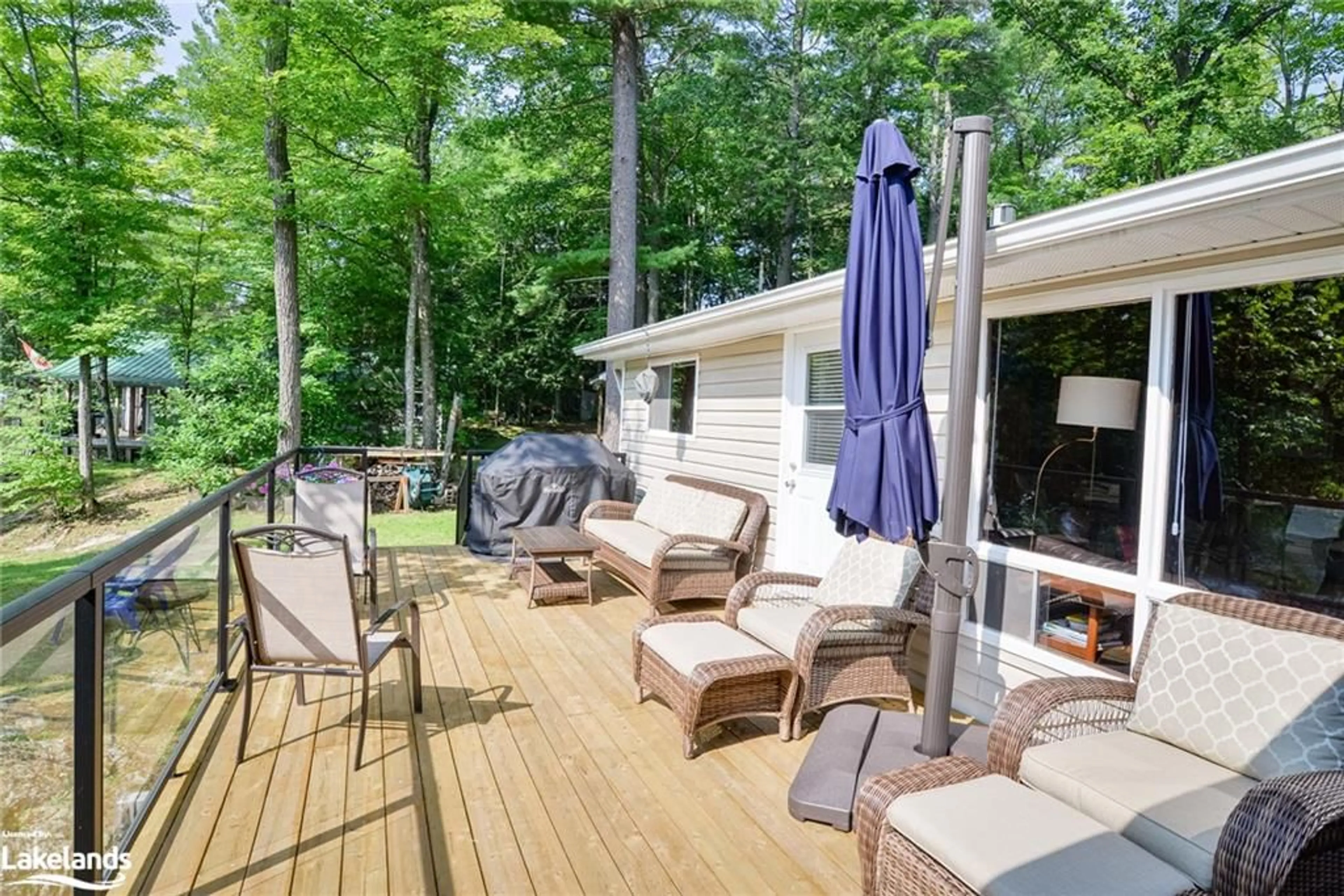5335 Claresbridge Lane, Washago, Ontario L0K 2B0
Contact us about this property
Highlights
Estimated ValueThis is the price Wahi expects this property to sell for.
The calculation is powered by our Instant Home Value Estimate, which uses current market and property price trends to estimate your home’s value with a 90% accuracy rate.$614,000*
Price/Sqft$916/sqft
Days On Market62 days
Est. Mortgage$3,648/mth
Tax Amount (2023)$2,518/yr
Description
Welcome to this charming seasonal waterfront cottage at Wasdell Falls in Washago. This idyllic property offers a perfect retreat for those seeking tranquility and adventure in equal measure. Adventure beckons for kayak and paddleboard enthusiasts, as well as boaters wanting to travel the Trent Severn Waterway, bays, and lakes. For fishing enthusiasts, this location is a true gem. Enjoy outdoor games in the large, open yard or head out to a few of the local hiking trails. The seasonal cottage boasts year-round accessibility, ensuring that you can enjoy your retreat in any season. With three bedrooms, 1 bath, this cottage comfortably accommodates family and friends, providing a haven of restful days and nights after a busy work week or time spent outdoors. A charming dining room is sure to enhance family meals with the ever-changing scenery throughout the seasons. Another dining option is available in the gazebo on the front deck with captivating waterfall views. The waterfront features a 12 x 20 workshop/storage building off of the 1311 sf dock. An additional 320 sf concrete dock is located further along the shore, an excellent spot to launch your paddleboard/kayak trips. In summary, this waterfront property at Wasdell Falls is a haven for nature lovers and outdoor enthusiasts alike. From its stunning sunrise views of the waterfalls, its status as a fishing hot spot, the close proximity to trails on land and water, this property offers an exceptional blend of relaxation and adventure.
Property Details
Interior
Features
Main Floor
Dining Room
2.31 x 7.42Kitchen
3.53 x 2.51Living Room
5.69 x 4.90Bedroom Primary
3.43 x 2.36Exterior
Features
Parking
Garage spaces -
Garage type -
Total parking spaces 6
Property History
 32
32 32
32



