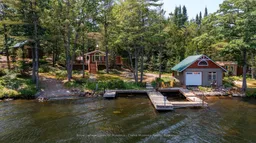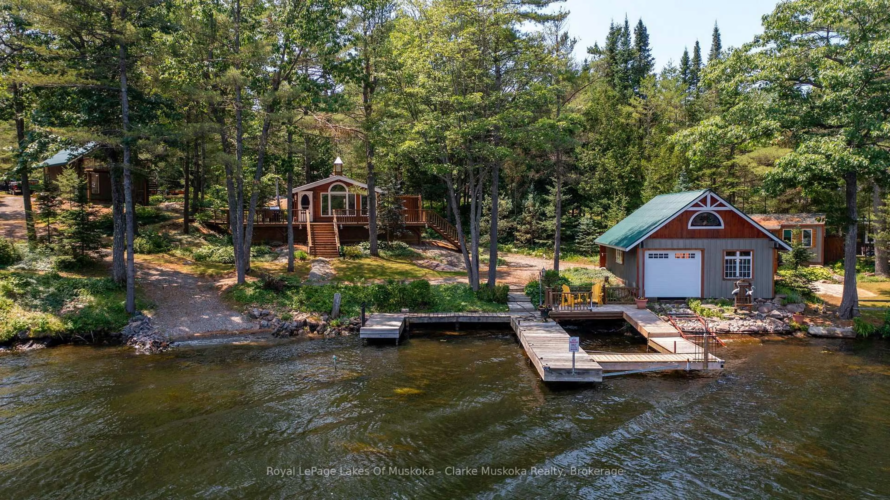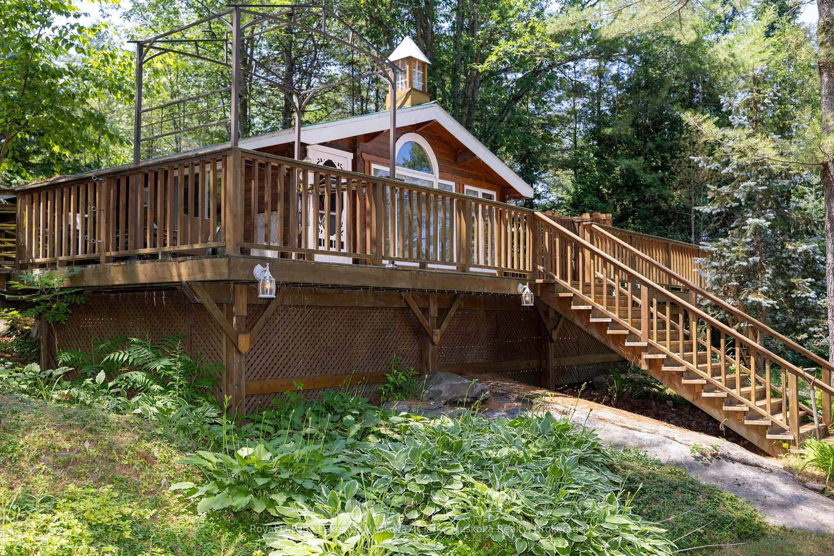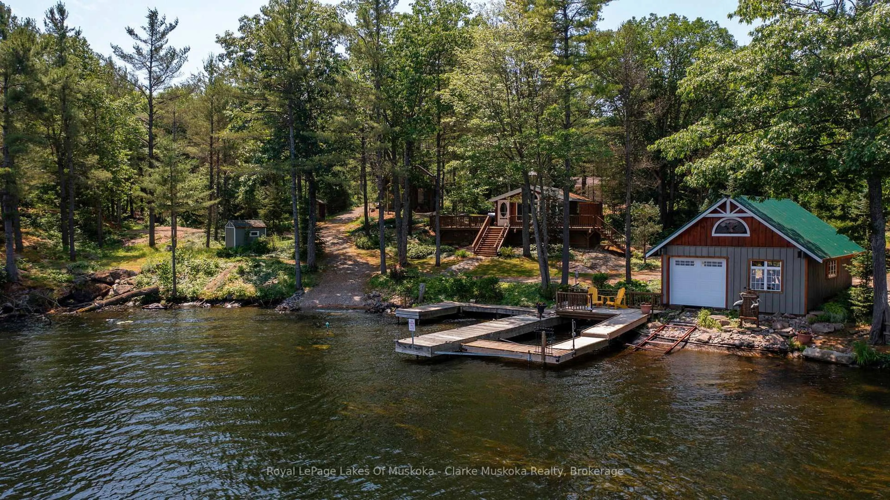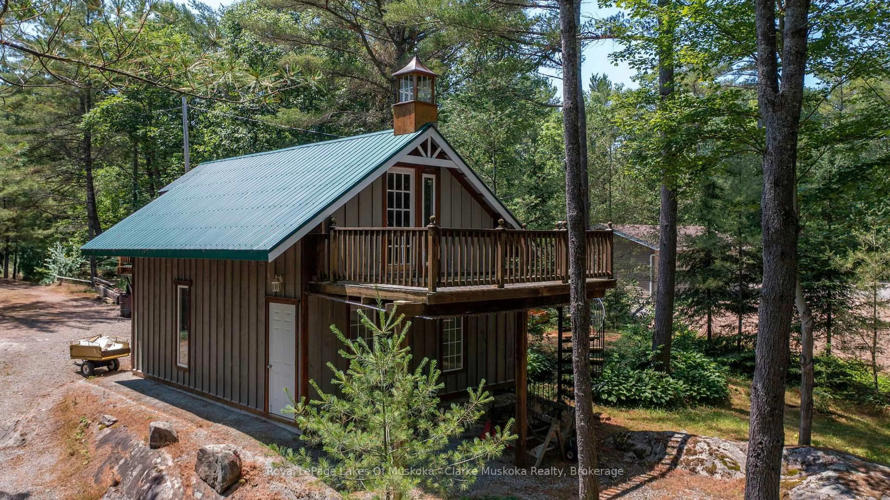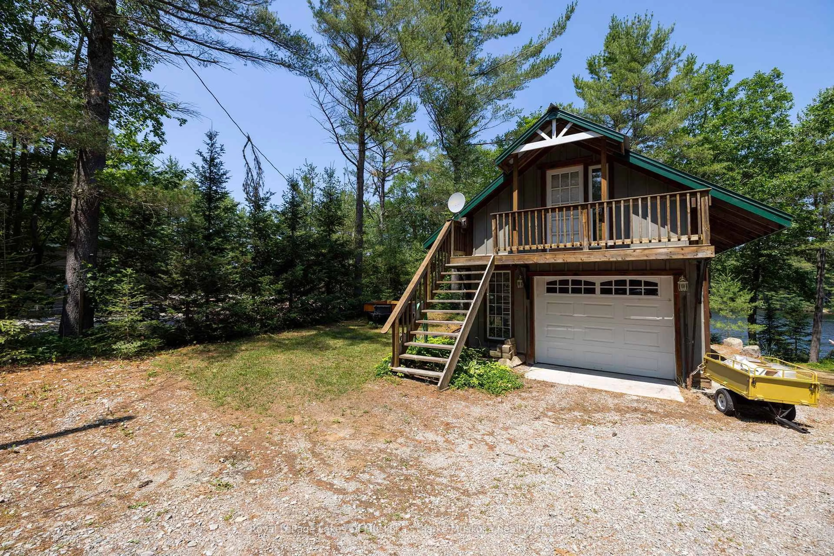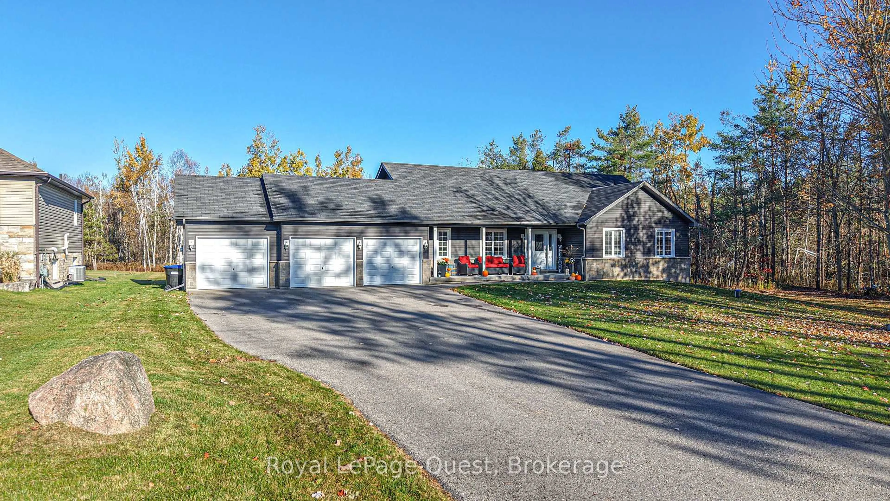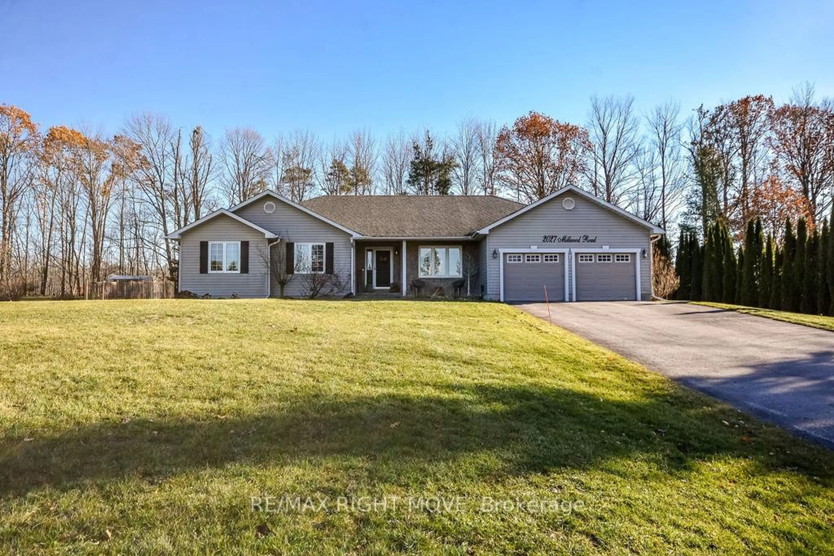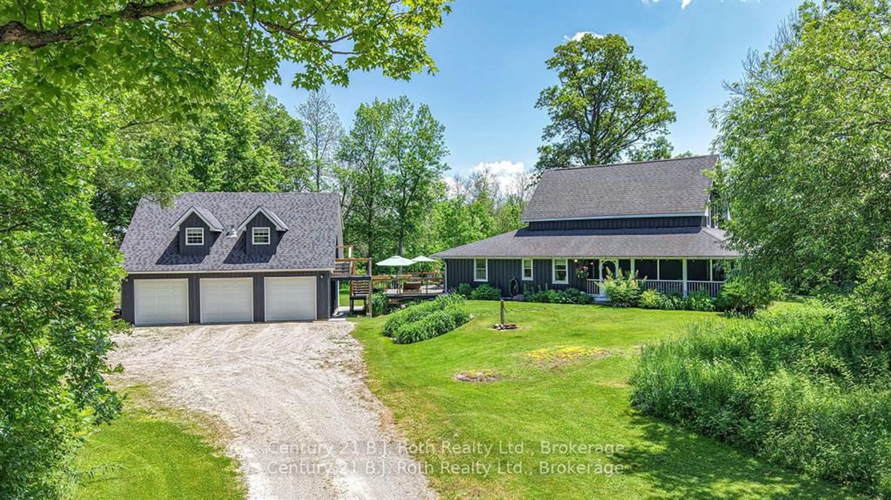4376 & 4390 Marr Lane, Severn, Ontario P0C 1M0
Contact us about this property
Highlights
Estimated valueThis is the price Wahi expects this property to sell for.
The calculation is powered by our Instant Home Value Estimate, which uses current market and property price trends to estimate your home’s value with a 90% accuracy rate.Not available
Price/Sqft$971/sqft
Monthly cost
Open Calculator
Description
Severn River Waterfront Cottage with adjoining lot boasting 277.4 Feet of Shoreline. A rare opportunity to own a charming 2-bedroom, 1-bathroom waterfront cottage plus an adjoining vacant lot on the Severn River, offering a combined 277.4 feet of shoreline and direct access to Georgian Bay. Enjoy deep, clean water perfect for swimming and fishing, with northern waterfront exposure and stunning views. The cottage features walkouts from both the living room and primary bedroom to a spacious deck overlooking the river ideal for entertaining or quiet relaxation. A propane fireplace in the living room for those chillier evenings. The property includes a deck on both sides of the oversized insulated garage, which also features a loft above for extra storage or future guest accommodations. Additional structures include a dry boathouse with marine railway and also includes your own boat launch ramp, a waterside bunkie, a wood shed, and a tool shed. The adjoining vacant lot offers additional privacy and recreational space, with a deck positioned for sunset views. A portion of this lot is environmentally protected, preserving the natural setting and enhancing long-term value. Whether you're looking for a serene retreat or an exceptional waterfront investment, this Severn River gem offers year-round enjoyment and direct access to the renowned Trent-Severn Waterway.
Property Details
Interior
Features
Main Floor
2nd Br
2.6 x 2.96Br
3.86 x 2.98Walk-Out
Living
5.02 x 3.86Fireplace / Walk-Out
Kitchen
2.35 x 2.23Exterior
Features
Parking
Garage spaces 1
Garage type Detached
Other parking spaces 6
Total parking spaces 7
Property History
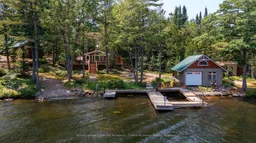 35
35