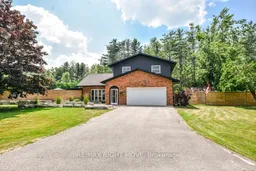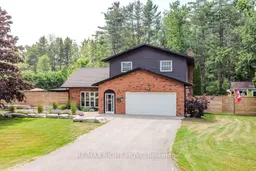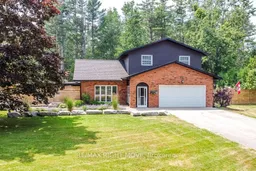Nestled on a quiet cul-de-sac and backing onto lush green space, this 4-bedroom, 2.5-bathroom home is a private retreat that blends comfort, space, and convenience. The property features a double car garage with inside entry, a beautifully landscaped exterior, and a fully fenced yard for added privacy and peace of mind. Step into your backyard oasis, where a saltwater, gas-heated inground pool awaits perfect for relaxing or entertaining all summer long. Enjoy plenty of room to roam, frequent visits from local wildlife, and a powered outdoor bunkie ideal for guests, a home studio, or additional storage. Inside, natural light fills the home, creating a warm and inviting atmosphere throughout. The large kitchen offers ample prep space, an eat-in area, and flows seamlessly into the adjacent dining roomperfect for family meals or hosting gatherings. The spacious family room features a natural gas fireplace and built-in wet bar, making it a cozy hub for everyday living or entertaining. You'll also love the oversized three-season room with a wood-burning fireplaceperfect for a home office, playroom, or peaceful retreat year-round. Steps from Lake Couchiching and located just minutes from the scenic trails, top-rated schools, highway access, and essential amenities, this home offers the perfect balance of privacy and practicality.
Inclusions: Washer, Dryer, Refrigerator, Stove, Dishwasher, Range Hood,






