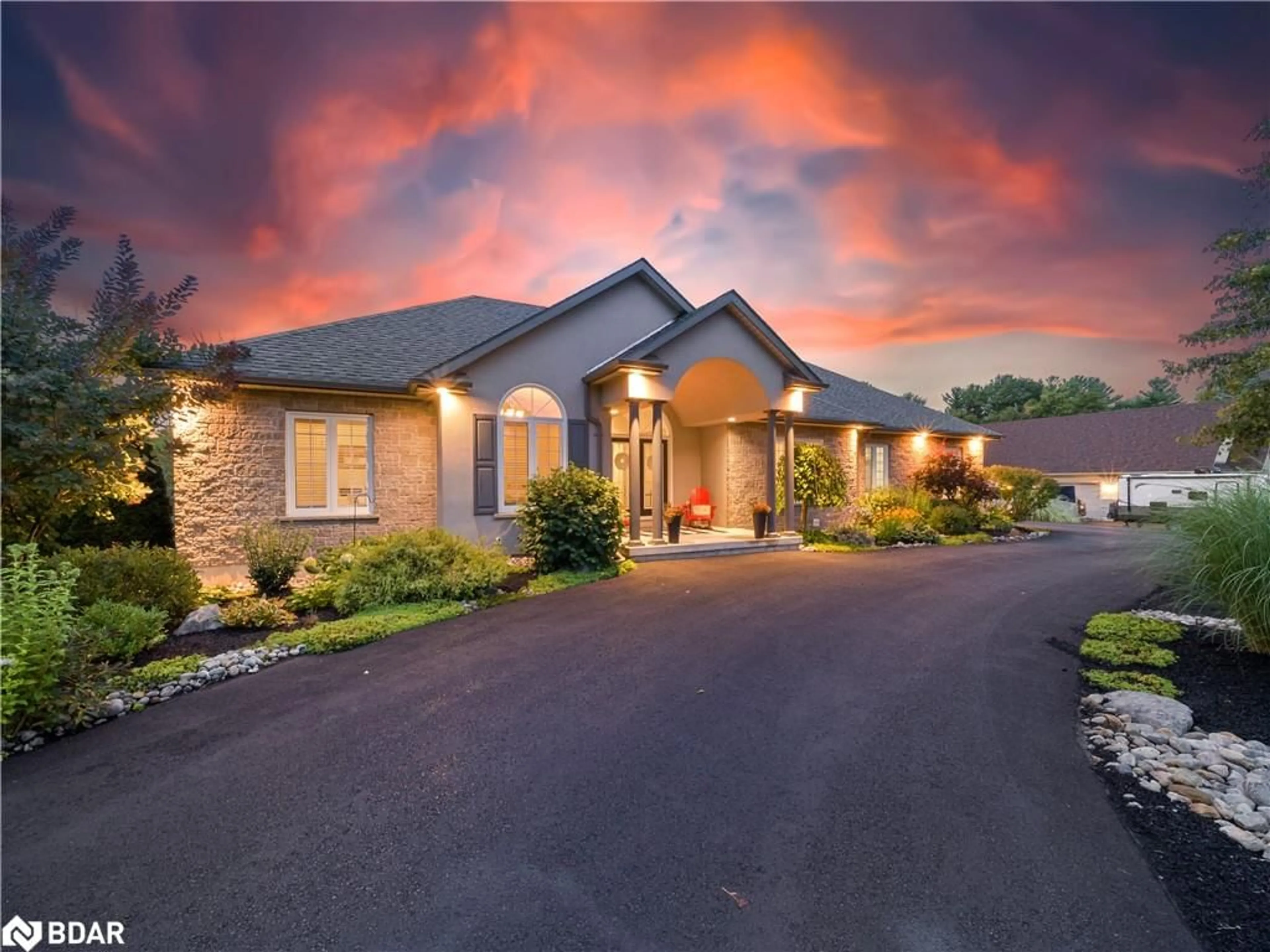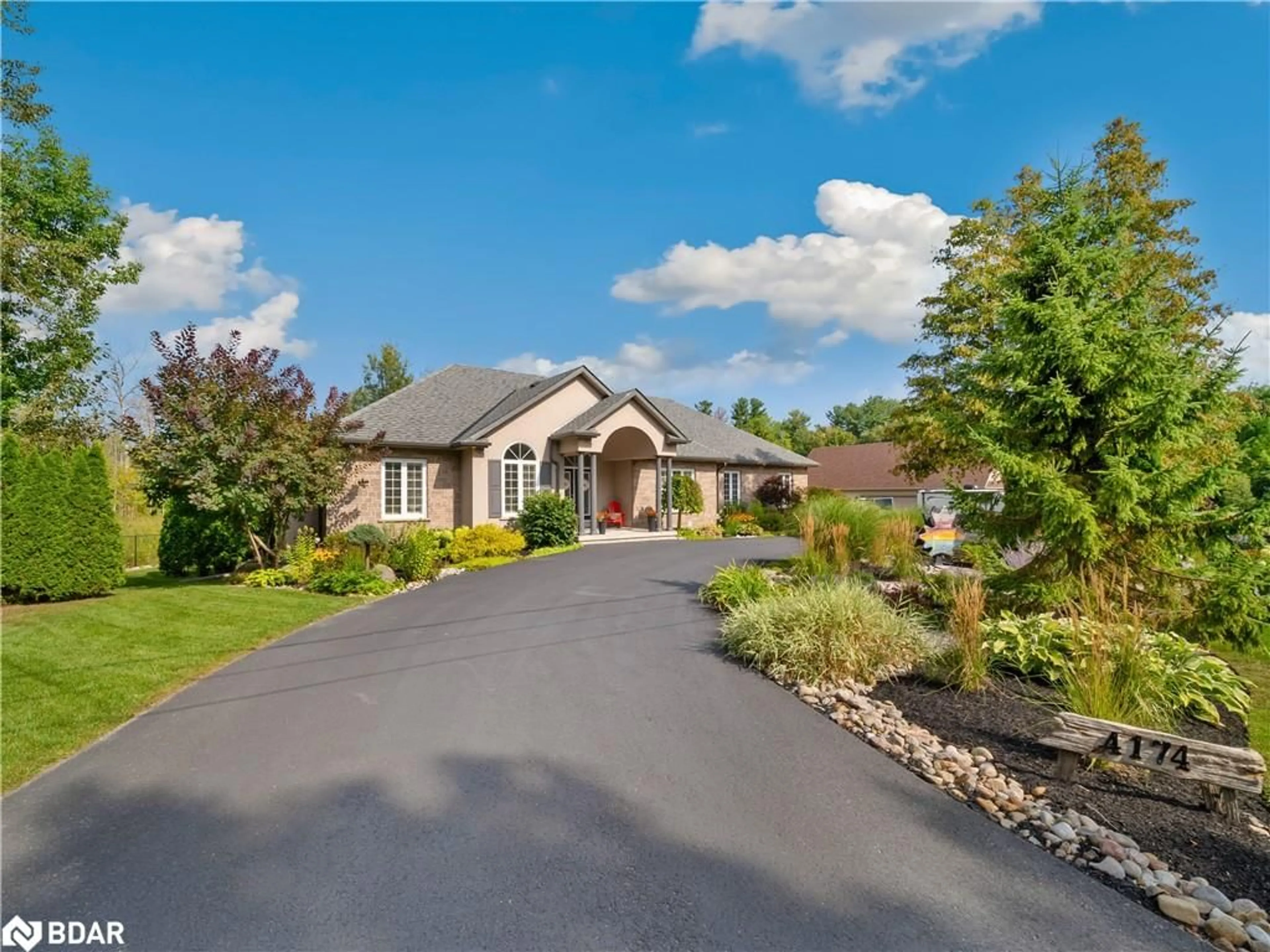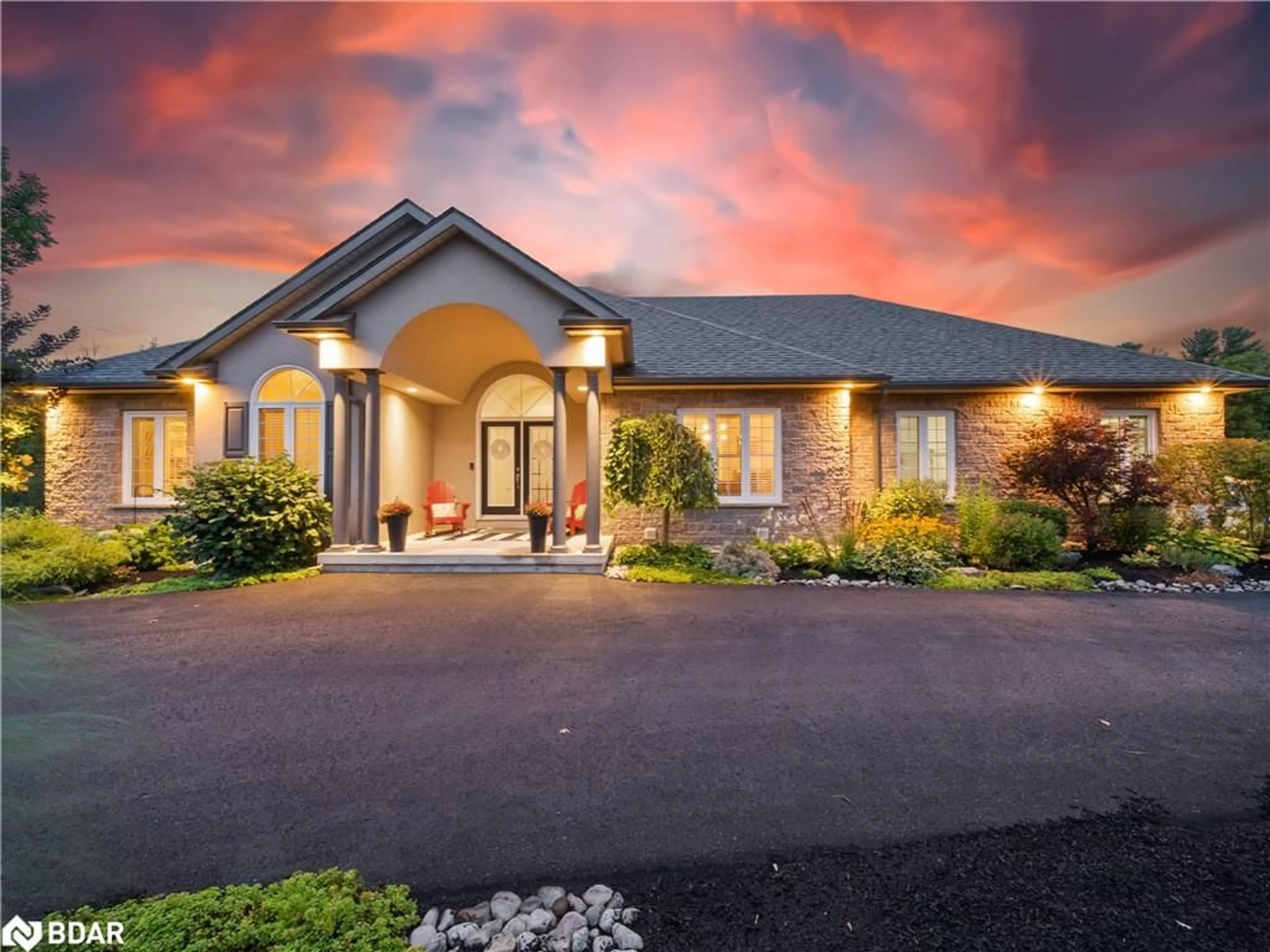4174 Forest Wood Dr, Severn, Ontario L3V 7E1
Contact us about this property
Highlights
Estimated ValueThis is the price Wahi expects this property to sell for.
The calculation is powered by our Instant Home Value Estimate, which uses current market and property price trends to estimate your home’s value with a 90% accuracy rate.$1,006,000*
Price/Sqft$593/sqft
Days On Market17 days
Est. Mortgage$5,325/mth
Tax Amount (2023)$4,450/yr
Description
Discover this exquisite custom-built bungalow in a coveted neighborhood minutes from Orillia, spanning 3900 sq. ft. It features an open concept layout with three bedrooms and two bathrooms. The upgraded kitchen boasts granite countertops, a large island, double ovens, and peninsula seating. A great room with built-in cabinetry and double-sided gas fireplace complements the all-season sunroom. Luxurious touches include crown moldings and 9-foot ceilings.The primary suite offers double walk-in closets, a gas fireplace, and a newly renovated ensuite with dual vanities, a soaker tub, a steam shower, heated floors, and a heated towel bar. The lower level features a family room with a projector, built-in sound system, dry bar, and gas fireplace. Additional amenities include an extra bedroom, full bathroom, laundry, ample storage, and a bonus room with separate entry. Outside, a maintenance-free deck and stone patio lead to 1.3 acres with a stream, fire pit, and fenced yard. Located near trails, a lake, and Hwy 11, this home is a true gem
Property Details
Interior
Features
Main Floor
Living Room
5.79 x 5.49Kitchen
6.40 x 4.27Dining Room
4.01 x 3.48Bedroom
3.20 x 2.69Exterior
Features
Parking
Garage spaces 3
Garage type -
Other parking spaces 7
Total parking spaces 10
Property History
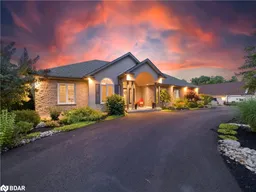 45
45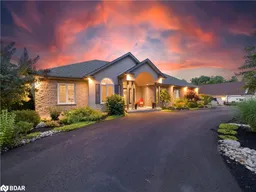 45
45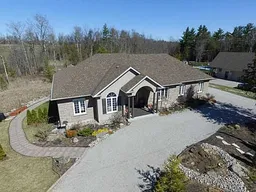 20
20
