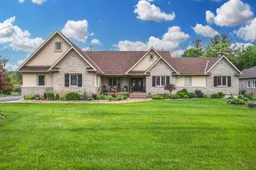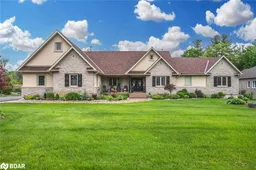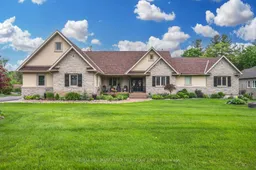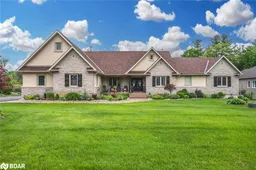EXQUISITE BUNGALOW ON 1.4 ACRES IN A COVETED ESTATE NEIGHBOURHOOD WITH A BACKYARD OASIS & INGROUND SALTWATER POOL! This remarkable property, nestled in a tranquil cul-de-sac within a sought-after estate neighbourhood just beyond the city limits, offers the epitome of peaceful living. With its prime location mere minutes from Highway 11, it provides swift access to nearby trails, golf courses, and Orillia's amenities. Conveniently positioned a stone's throw from Lake Couchiching, it grants easy public lake access. Set upon 1.4 sprawling acres, the property harmoniously blends open expanse with wooded charm, creating a serene oasis for relaxation and recreation. The yard features an expansive inground saltwater pool, a spacious deck, a hot tub, two fire pit areas, a pergola, two sheds, and an irrigation system. A triple-car garage positioned to the side and ample driveway parking accommodate up to 10 vehicles. Stunning curb appeal welcomes you home, leading to over 4,500 square feet of finished living space adorned with hardwood floors and tasteful finishes throughout. The chefs kitchen boasts ample cabinet space, two islands, stainless steel appliances, and pot lights. The primary bedroom oasis features a luxurious 5-piece ensuite, while two additional bedrooms share a jack-and-jill bathroom. The fully finished basement is an entertainers delight offering a bar area, theatre room, family room with a fireplace, full bathroom, and a fourth bedroom, providing versatility and comfort for all. Don't miss the opportunity to own this stunning #HomeToStay in a coveted location with your own backyard sanctuary!
Inclusions: Dishwasher, Hot Tub, Range Hood, Refrigerator, Stove, Washer, Gas Dryer, Fridge in Pantry, 2 Wall Ovens & Gas Cooktop.







