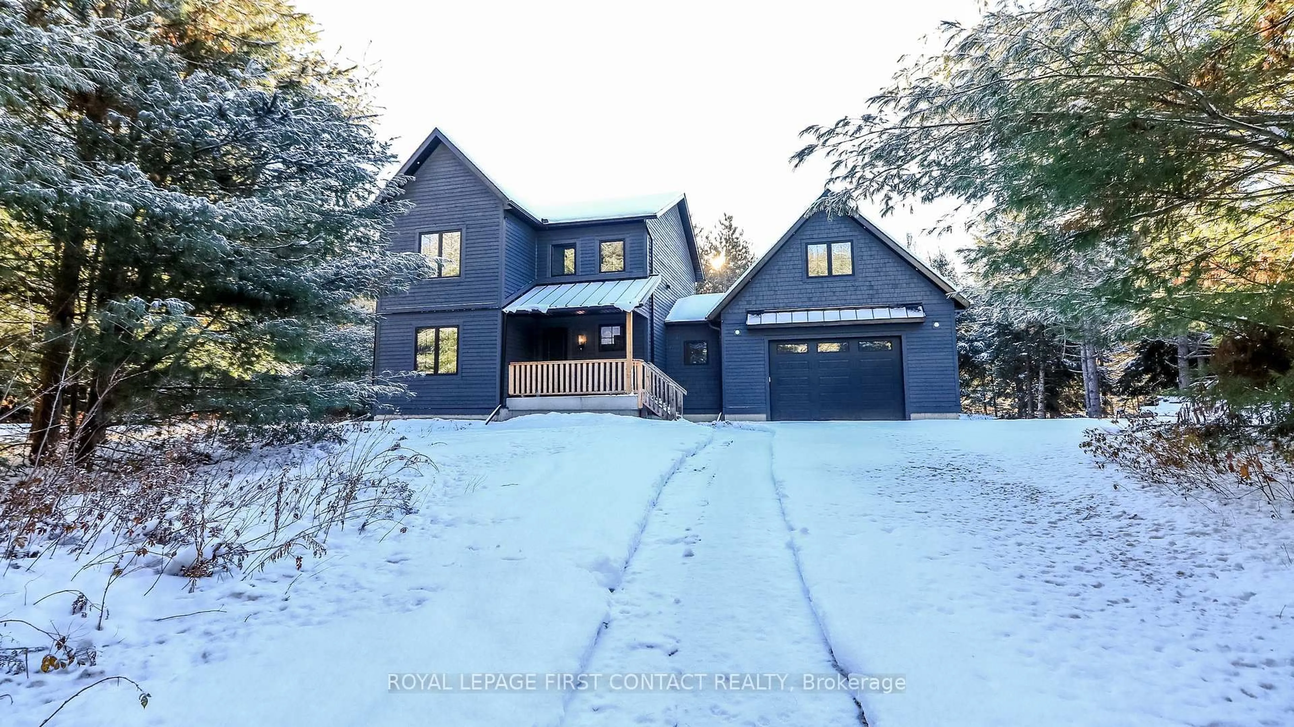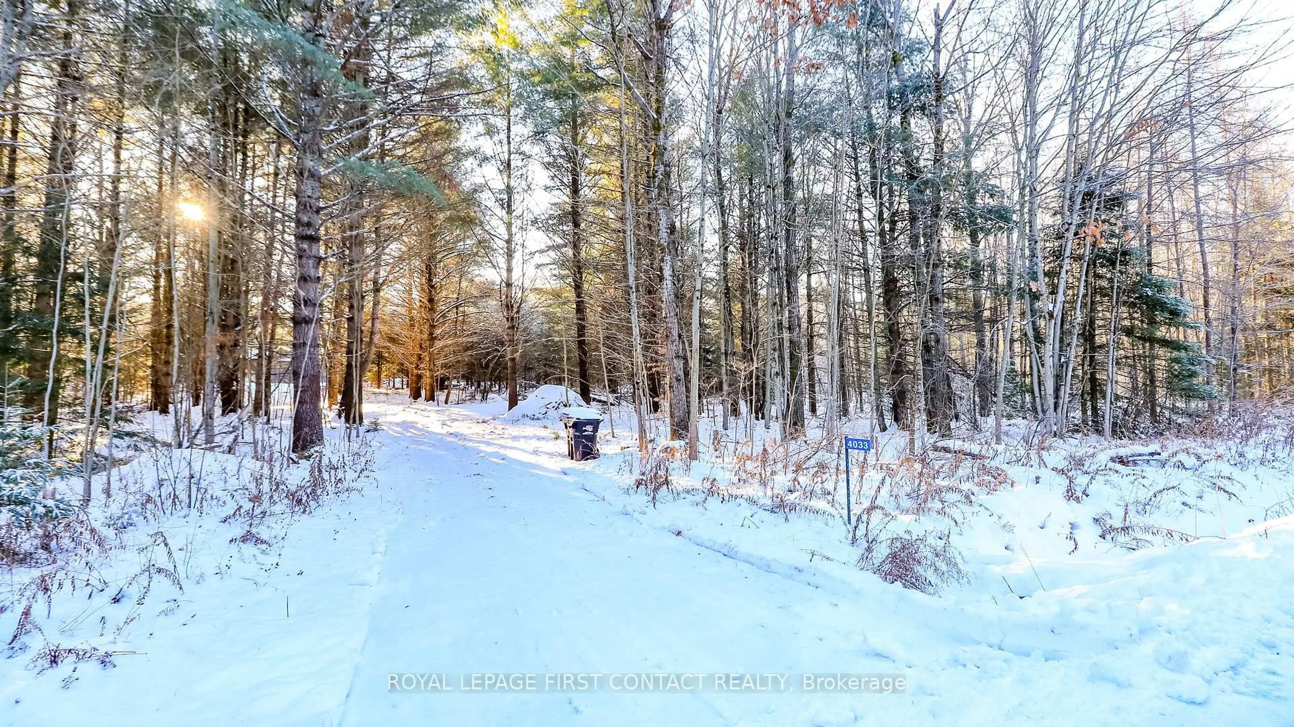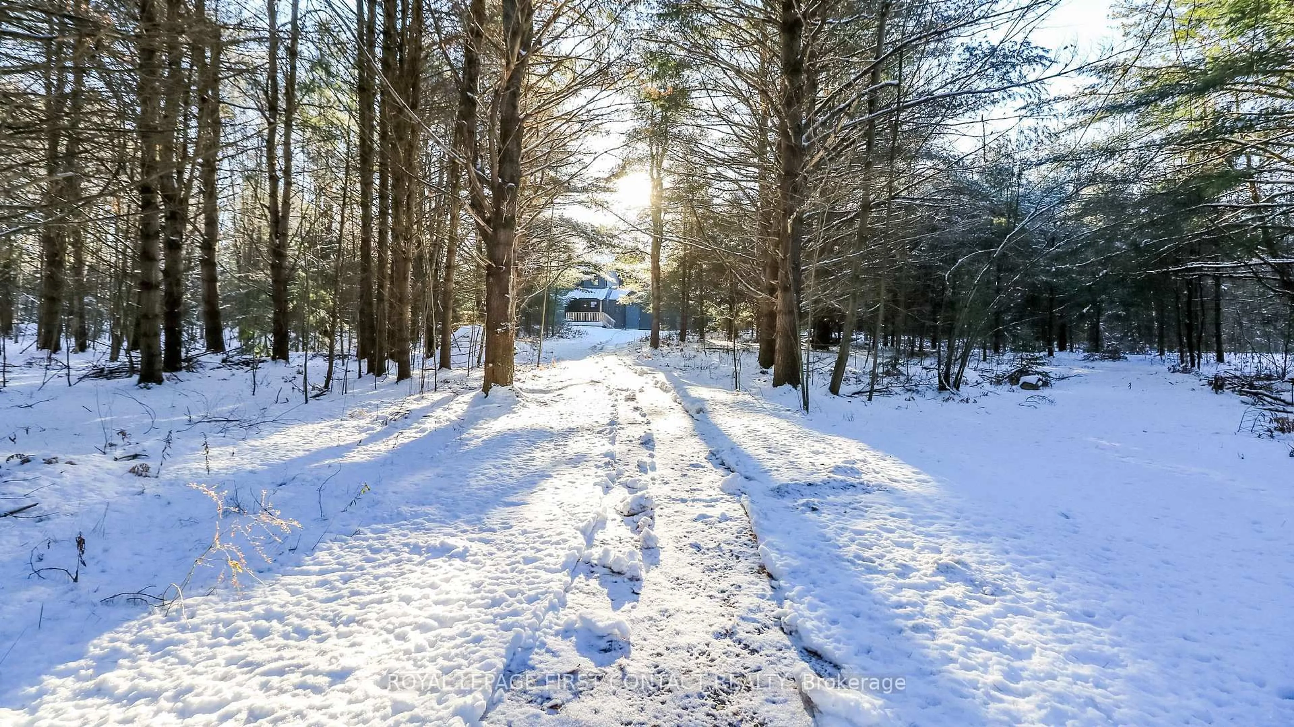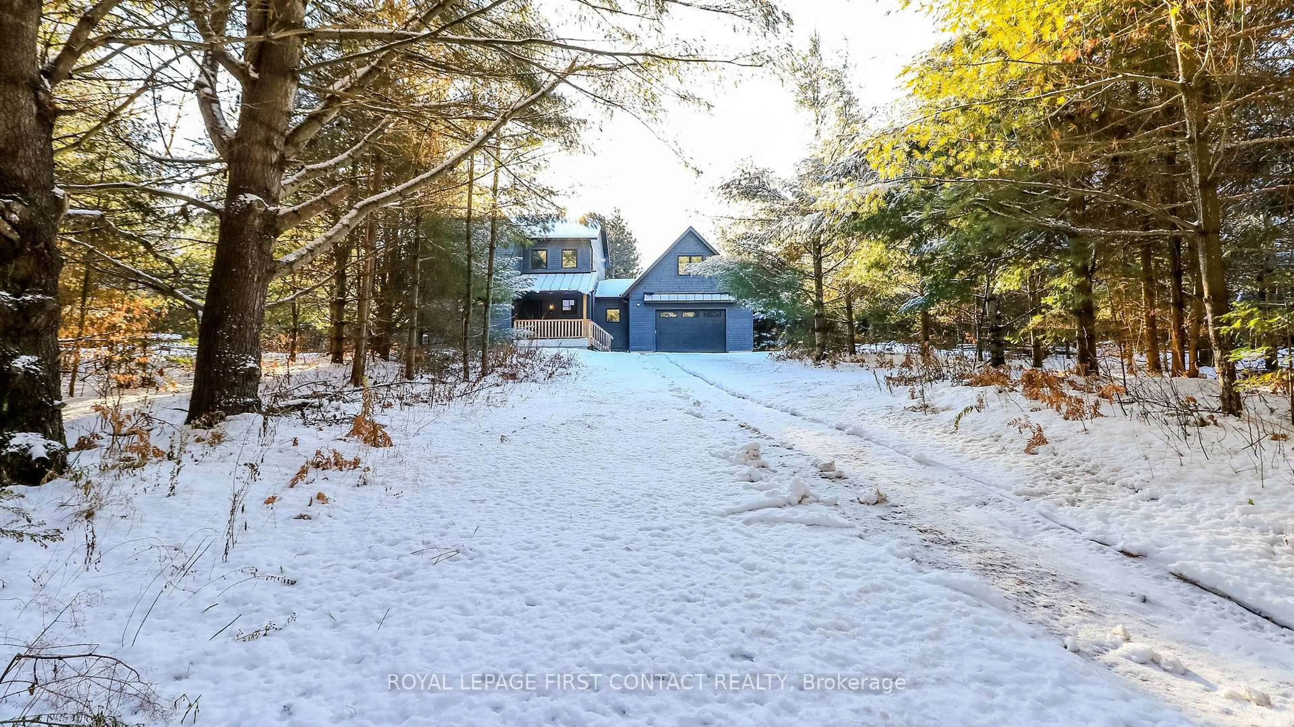Sold for $···,···
•
•
•
•
Contact us about this property
Highlights
Days on marketSold
Estimated valueThis is the price Wahi expects this property to sell for.
The calculation is powered by our Instant Home Value Estimate, which uses current market and property price trends to estimate your home’s value with a 90% accuracy rate.Not available
Price/Sqft$491/sqft
Monthly cost
Open Calculator
Description
Property Details
Interior
Features
Heating: Forced Air
Cooling: Central Air
Fireplace
Basement: Unfinished, Sep Entrance
Exterior
Features
Lot size: 218,950 SqFt
Parking
Garage spaces 1.5
Garage type Attached
Other parking spaces 21
Total parking spaces 22
Property History
Jan 8, 2026
ListedActive
$1,090,000
47 days on market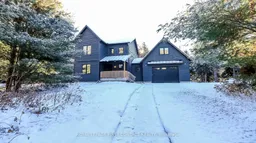 50Listing by trreb®
50Listing by trreb®
 50
50Login required
Terminated
Login required
Price change
$•••,•••
Login required
Re-listed
$•••,•••
Stayed --29 days on market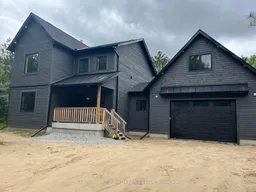 Listing by trreb®
Listing by trreb®

Login required
Terminated
Login required
Listed
$•••,•••
Stayed --67 days on market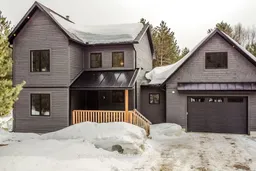 Listing by trreb®
Listing by trreb®

Property listed by ROYAL LEPAGE FIRST CONTACT REALTY, Brokerage

Interested in this property?Get in touch to get the inside scoop.
