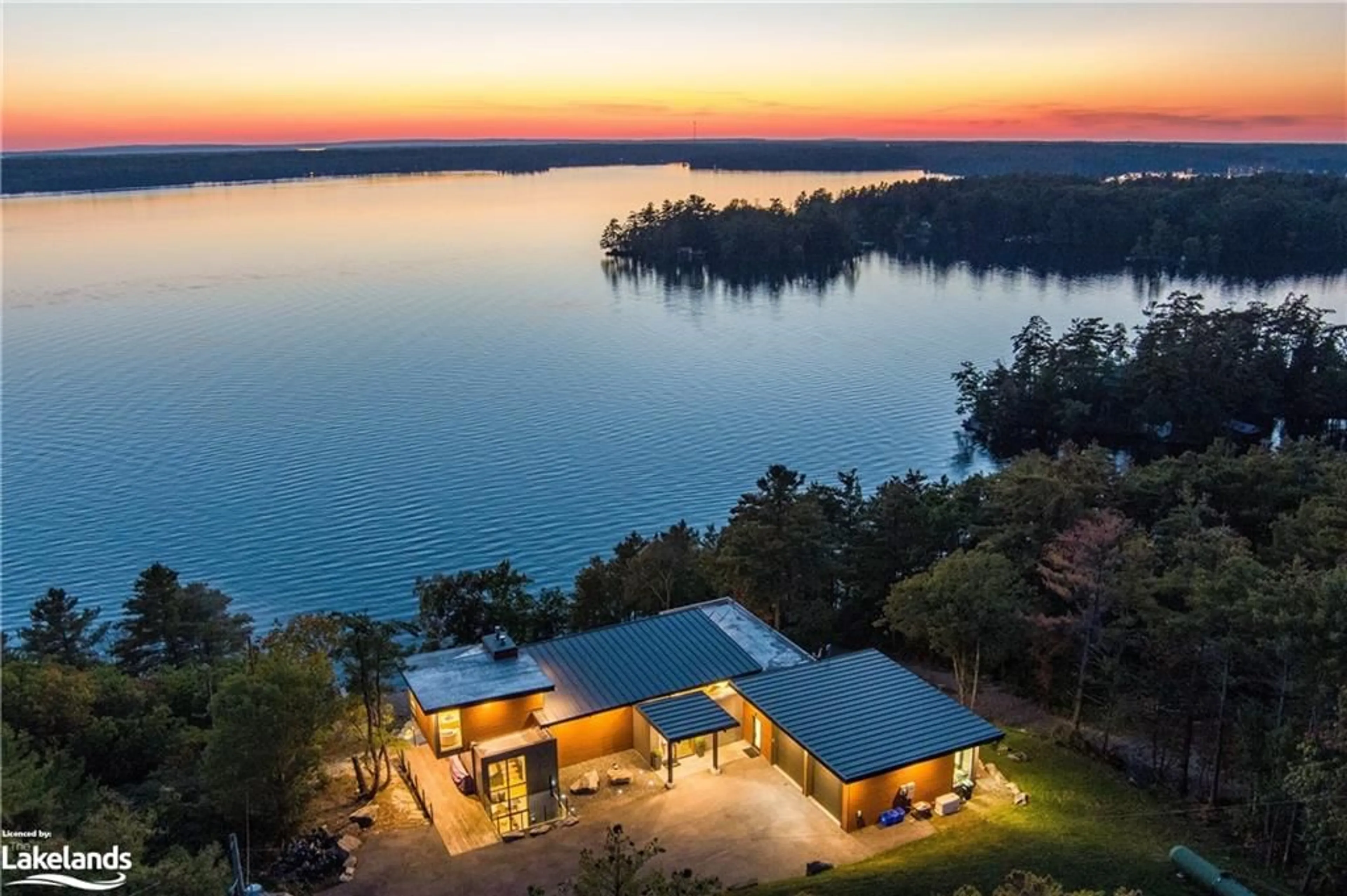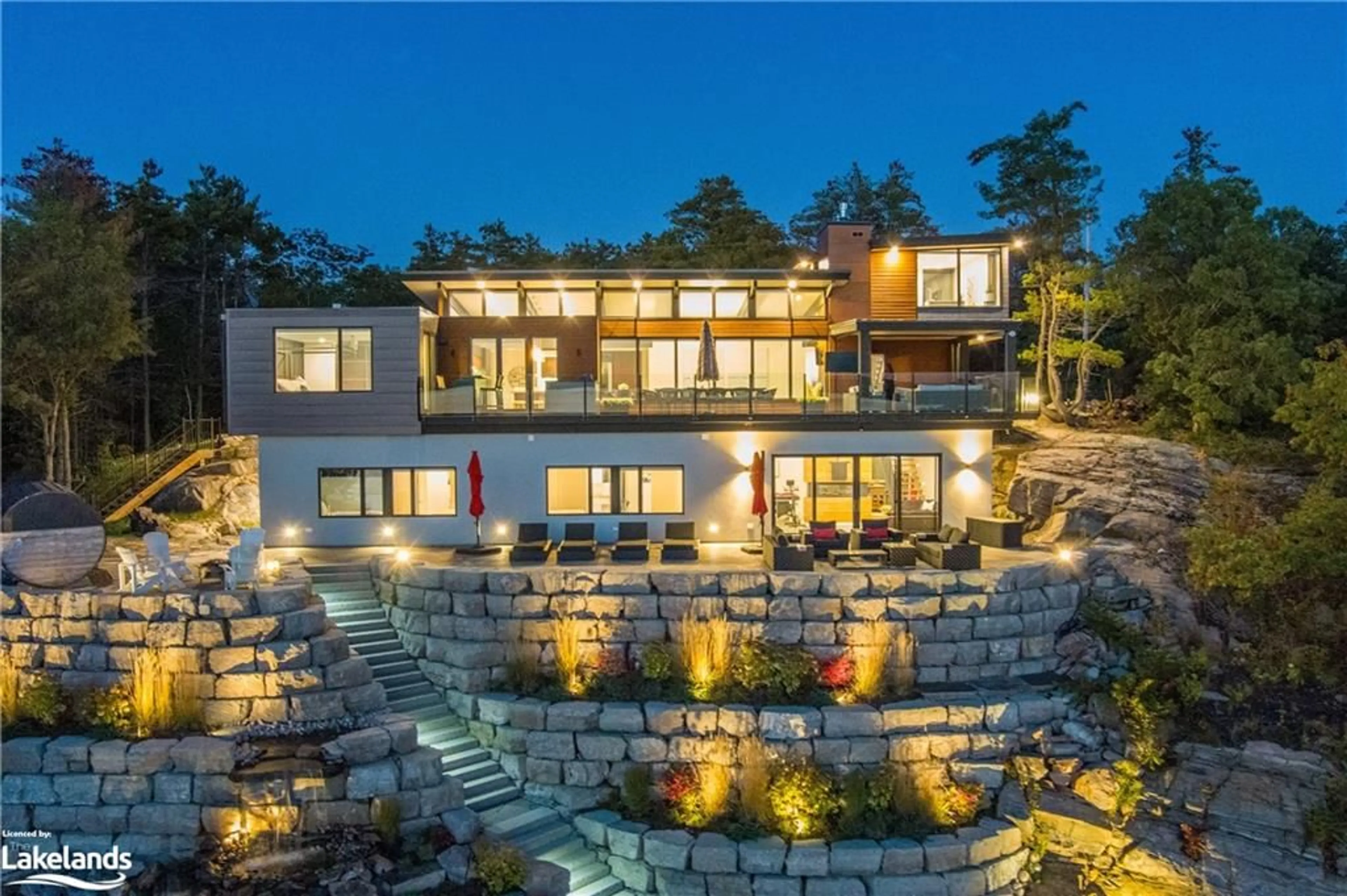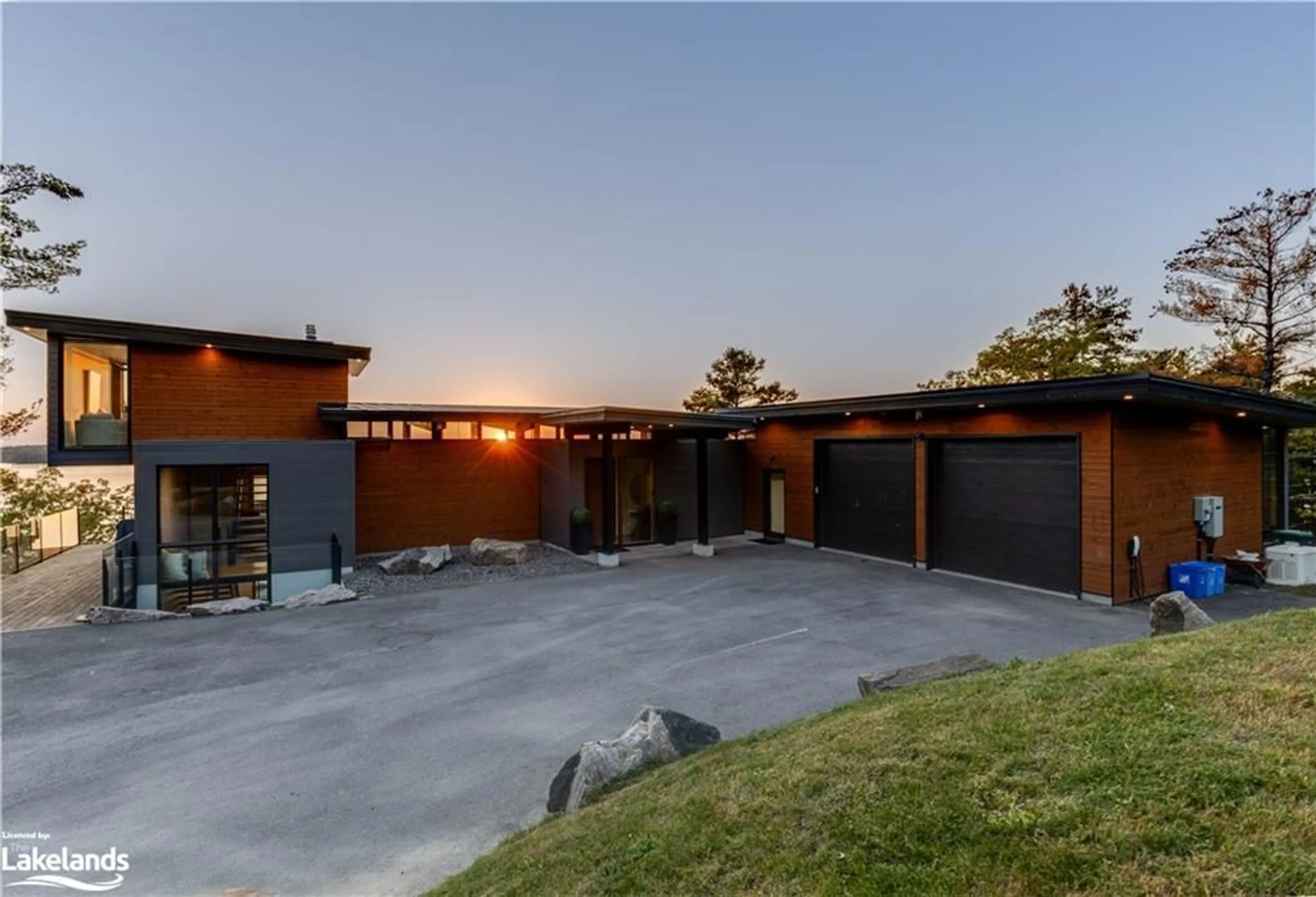3886 East Shore Rd, Coldwater, Ontario L0K 1E0
Contact us about this property
Highlights
Estimated ValueThis is the price Wahi expects this property to sell for.
The calculation is powered by our Instant Home Value Estimate, which uses current market and property price trends to estimate your home’s value with a 90% accuracy rate.$4,052,000*
Price/Sqft$1,410/sqft
Days On Market41 days
Est. Mortgage$24,458/mth
Tax Amount (2023)$13,000/yr
Description
Stunning contemporary masterpiece situated on Gloucester Pool with access to Trent Severn/Georgian Bay. Built with luxury finishes including polished concrete flooring with in-floor radiant heat, gourmet kitchen with Dacor appliances. As you enter this luxury Lake House you are greeted with some of the most spectacular lake views ever seen in cottage country. Added privacy with crown land being adjacent to this property, added shoreline without the taxes! The main floor features your primary bedroom with ensuite, kitchen, dining/living, office on loft level and access into the double attached heated garage with finished coated flooring and EV charger. The lower level you'll find multiple guest rooms, games area, fireplace and a walkout to the expansive granite patio area with lounge chairs, sauna and extensive landscaping with waterfall feature giving you a 5 start resort like feel. Head down to the lakefront and enjoy 180ft of western facing shoreline with sand beach area and 2 slip boathouse with deep water for diving and playing in the water all day. This Lake House features LTE high-speed internet, wireless monitoring and set on a 4-season road close to restaurants, amenities, 20 minutes to Highway 400 access, and 90 minutes to the Greater Toronto Area. This is a MUST SEE in person to be truly appreciated.
Property Details
Interior
Features
Main Floor
Kitchen
7.01 x 4.57double vanity / pantry / stone floor
Living Room
5.03 x 4.93fireplace / stone floor
Dining Room
5.03 x 2.51Stone Floor
Bedroom Primary
9.14 x 4.88balcony/deck / bay window / ensuite
Exterior
Features
Parking
Garage spaces 3
Garage type -
Other parking spaces 5
Total parking spaces 8
Property History
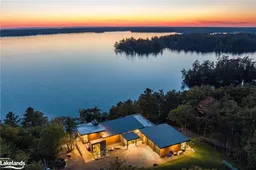 30
30 40
40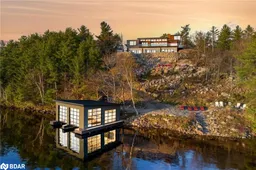 40
40
