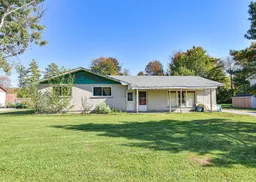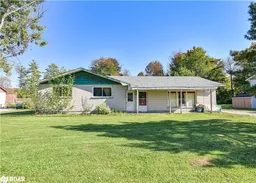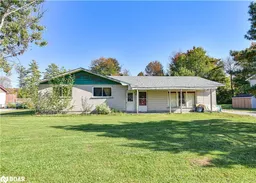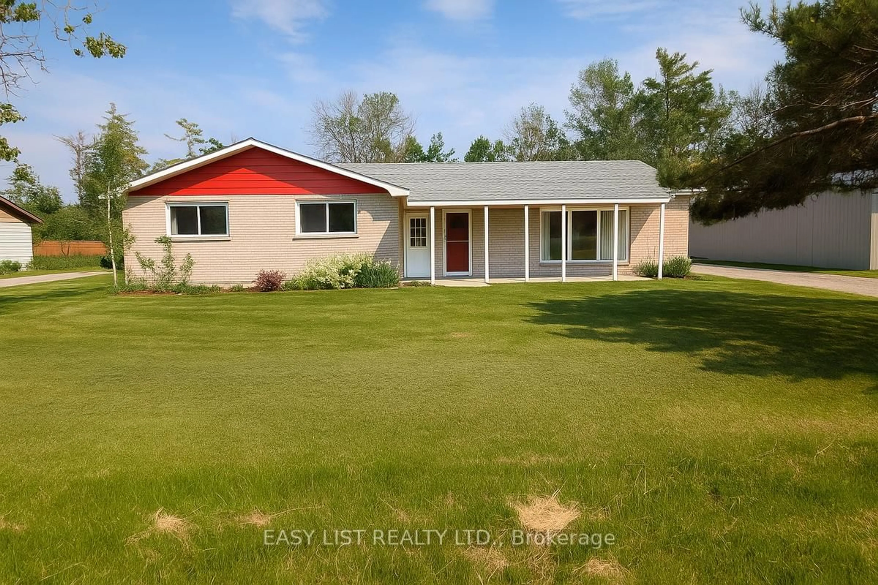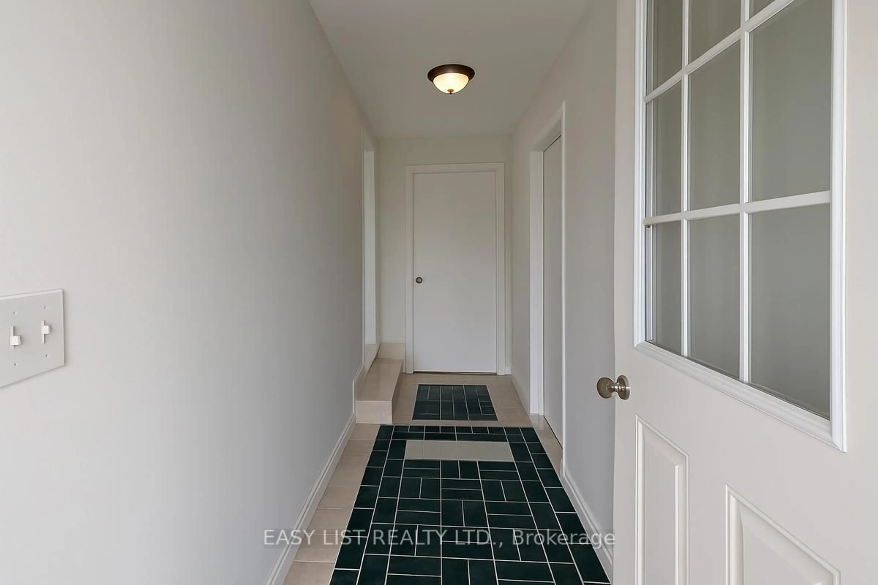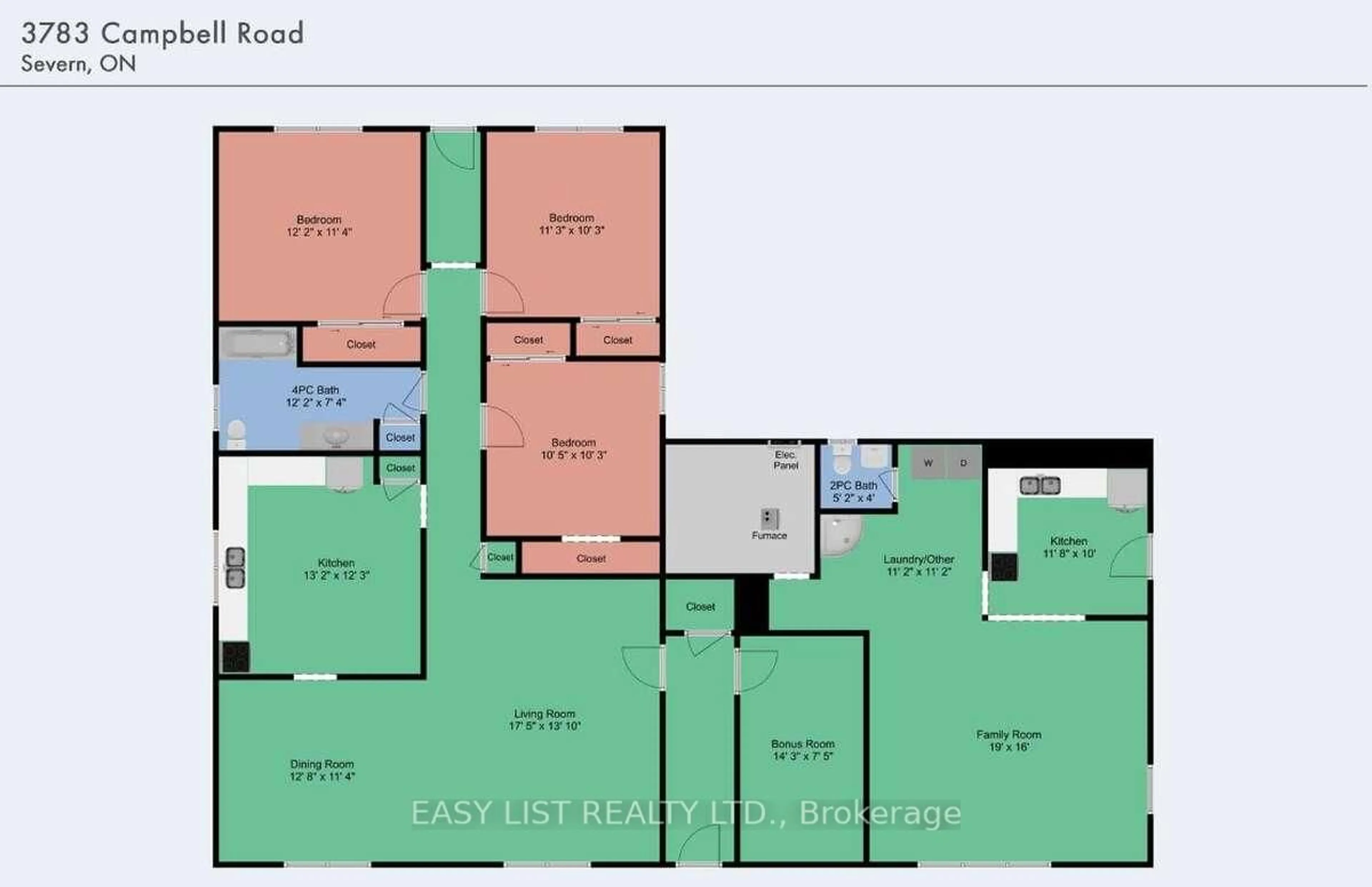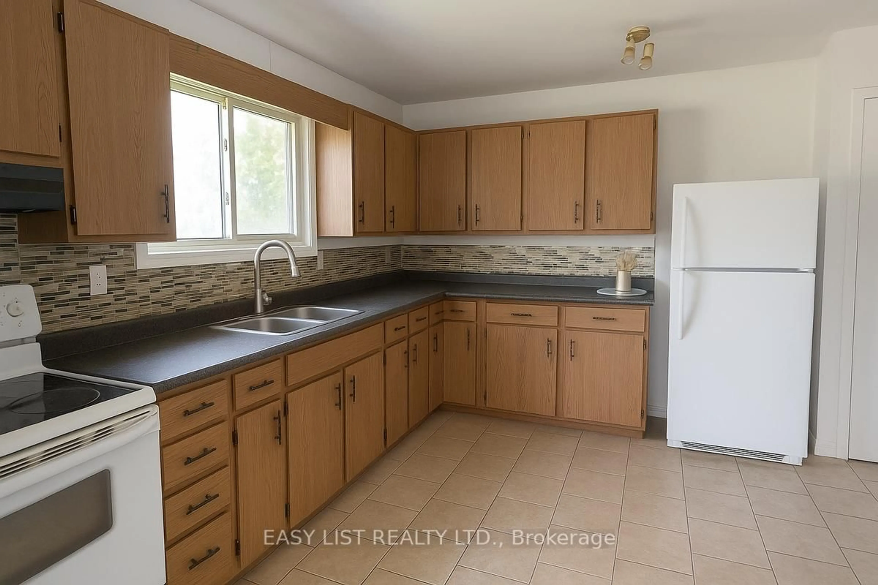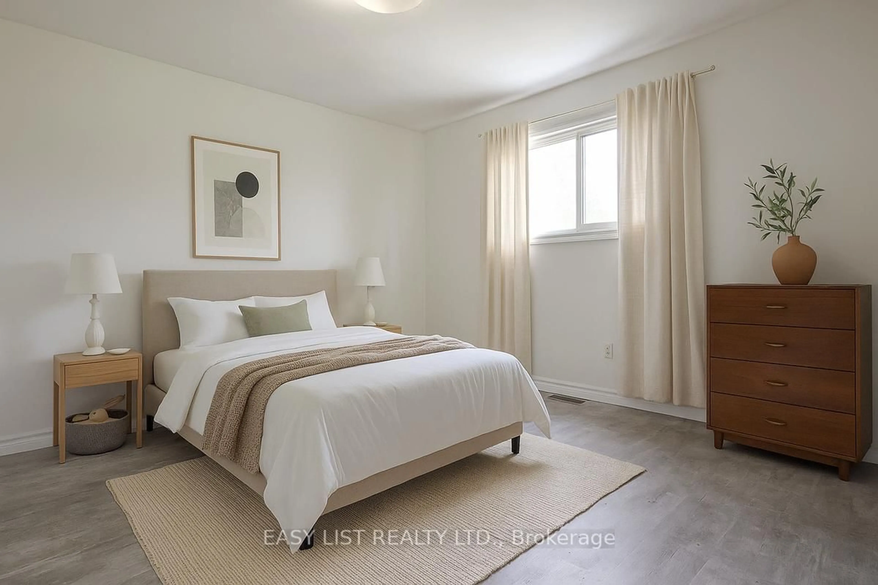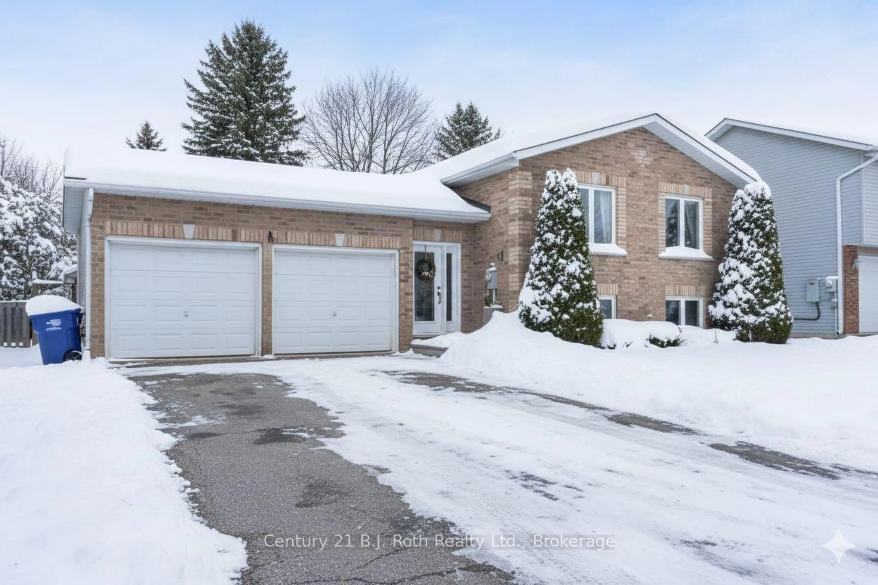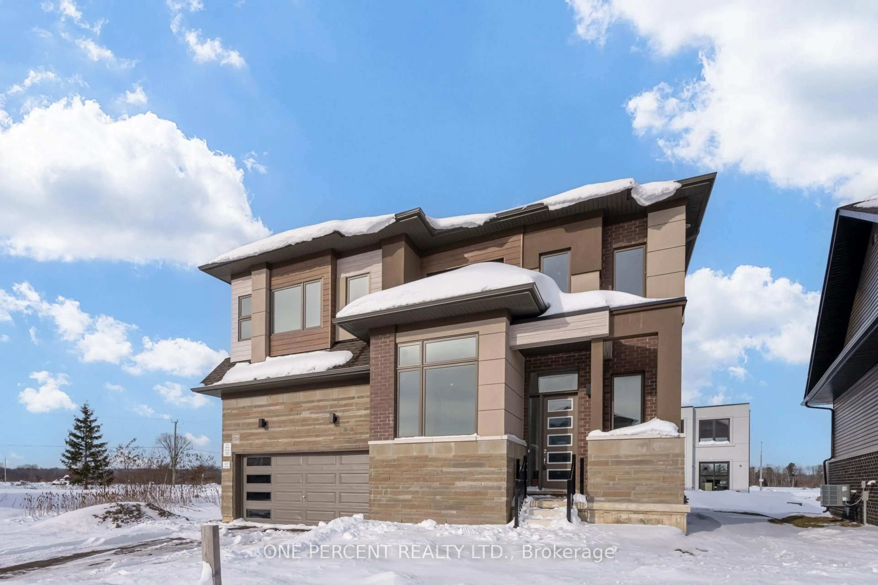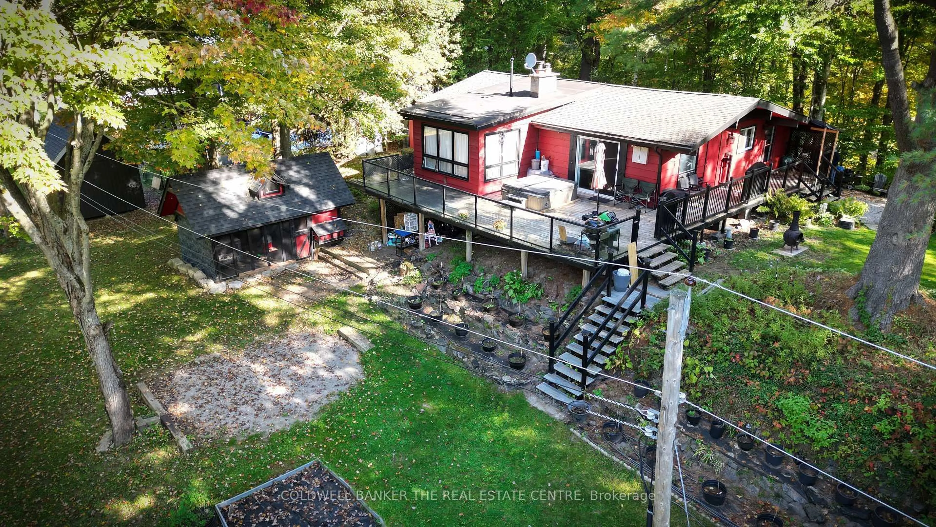3783 Campbell Rd, Severn, Ontario L3V 0V3
Contact us about this property
Highlights
Estimated valueThis is the price Wahi expects this property to sell for.
The calculation is powered by our Instant Home Value Estimate, which uses current market and property price trends to estimate your home’s value with a 90% accuracy rate.Not available
Price/Sqft$344/sqft
Monthly cost
Open Calculator
Description
For more info on this property, please click the Brochure button. Welcome to 3783 Campbell Road, a rare C4-zoned live/work opportunity in Severn, just minutes from Orillia and positioned along the Highway 11 corridor to cottage country. This solid brick bungalow offers approximately 2,000 sq. ft. of finished living space on a 0.25-acre lot (100' x 265') with front and back road access and excellent visibility. The home is configured as a 3+1-bedroom, 2-bath residence, with an additional finished 500 sq/ft. bonus/secondary space with separate entrances. This flexible layout is ideal for a home office, workshop, in-law space, or studio, and provides strong live/work potential without reliance on strict multi-unit financing. Recent improvements include an upgraded foundation and floor base, updated flooring, trim, doors, and fresh interior paint, creating a bright and functional open-concept interior. The property also offers ample parking for multiple vehicles, trailers, or equipment. With C4 Commercial/Residential zoning, this property allows for a wide range of uses including residential living, home-based business operations, or future commercial possibilities. Its prime Highway 11 frontage delivers outstanding exposure and signage potential for entrepreneurs and business owners. Located just minutes from Orillia's waterfront, shopping, schools, and amenities, this property combines accessibility, flexibility, and long-term upside in a location with limited comparable inventory. Virtually staged to showcase potential. Sold as-is, where-is. Ideal for cash buyers, investors, business owners, or buyers with flexible financing seeking space, zoning versatility, and visibility. Available again due to buyer financing. Property condition unchanged.C4 Zoned Live/Work Brick Bungalow | Bonus Space | Hwy 11 Exposure
Property Details
Interior
Features
Exterior
Features
Parking
Garage spaces -
Garage type -
Total parking spaces 6
Property History
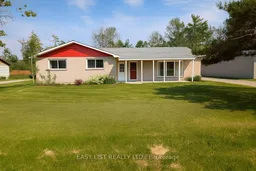 26
26