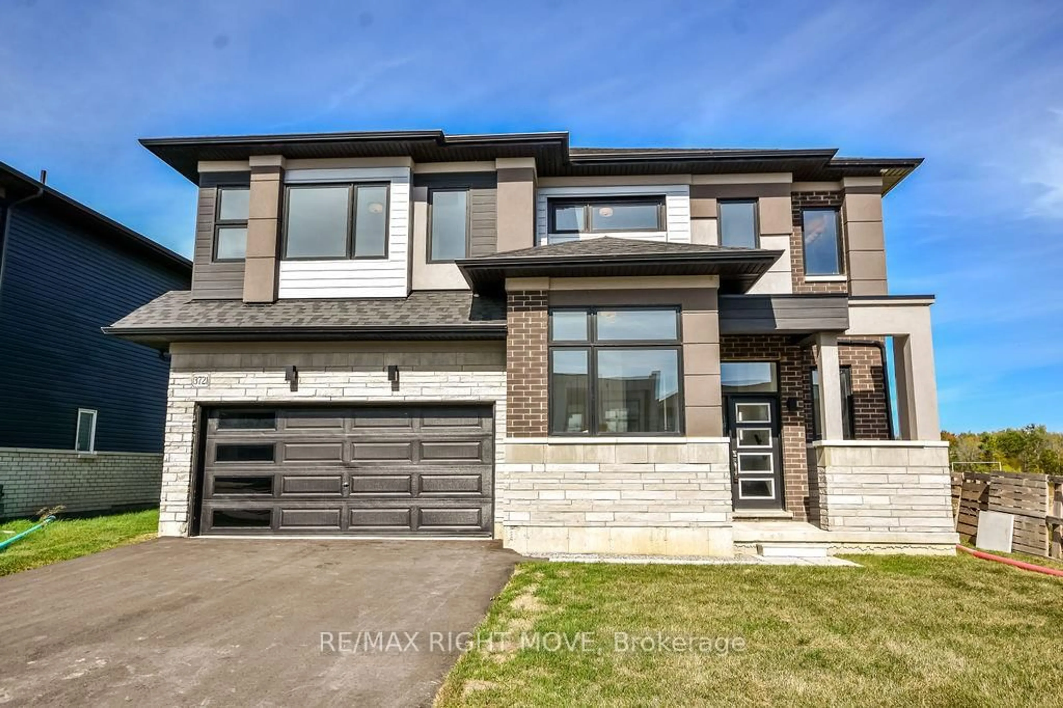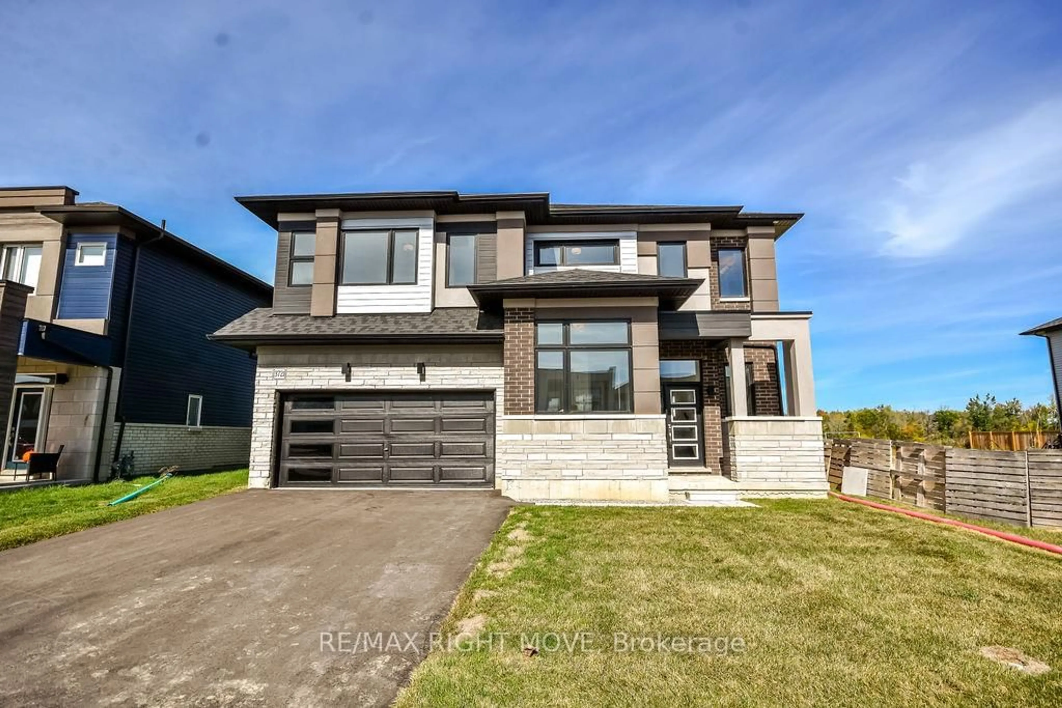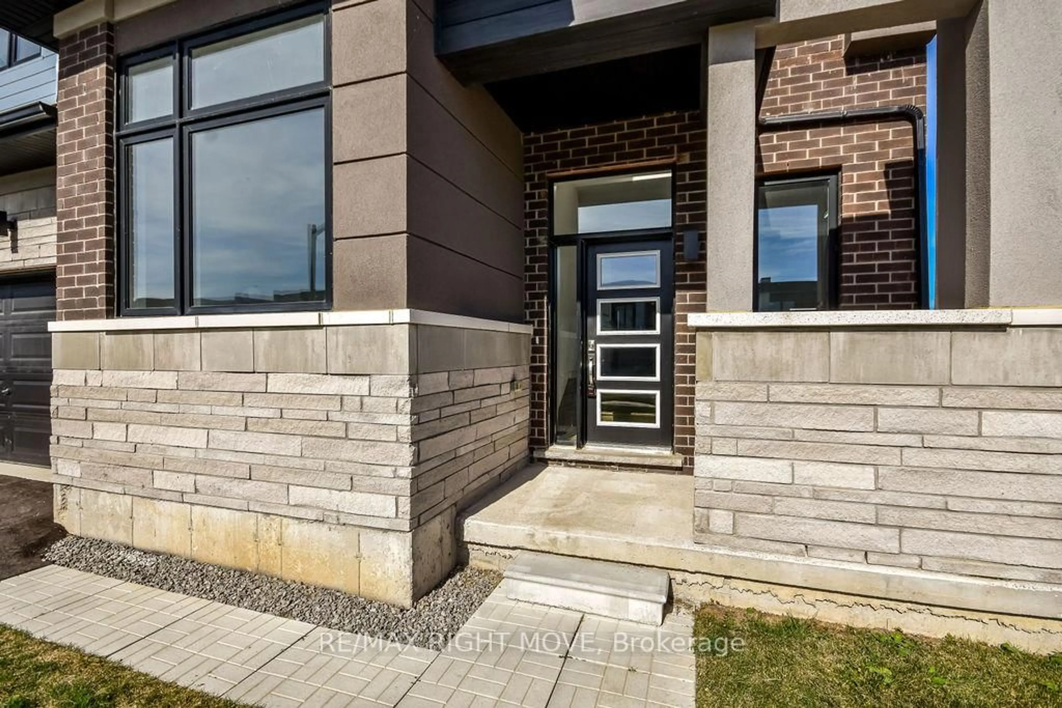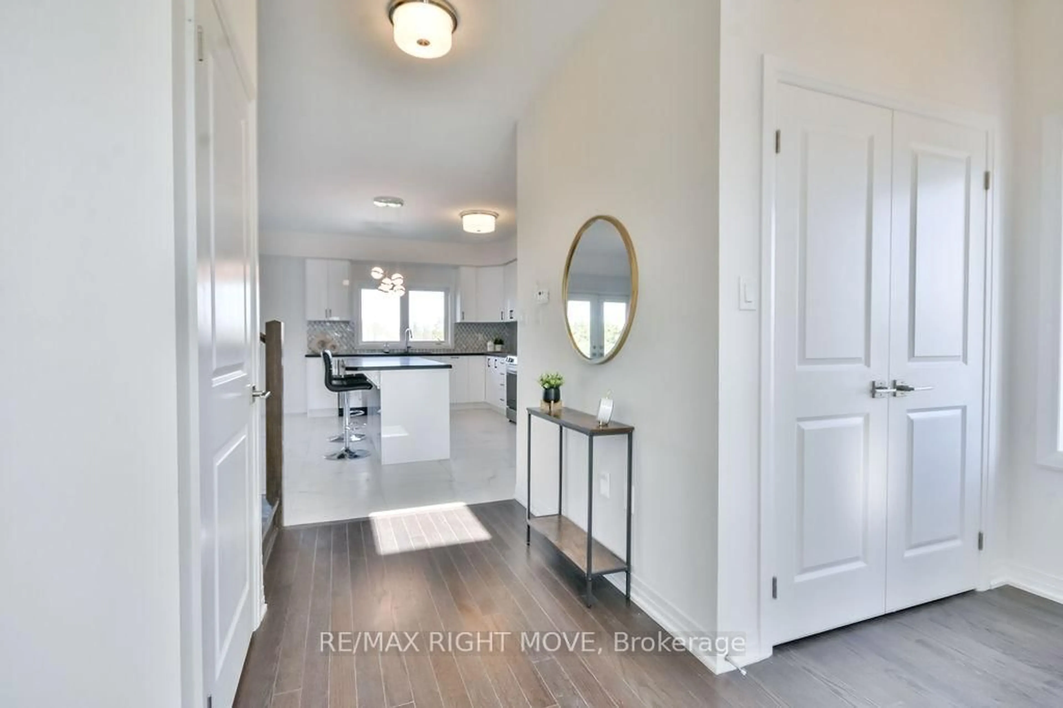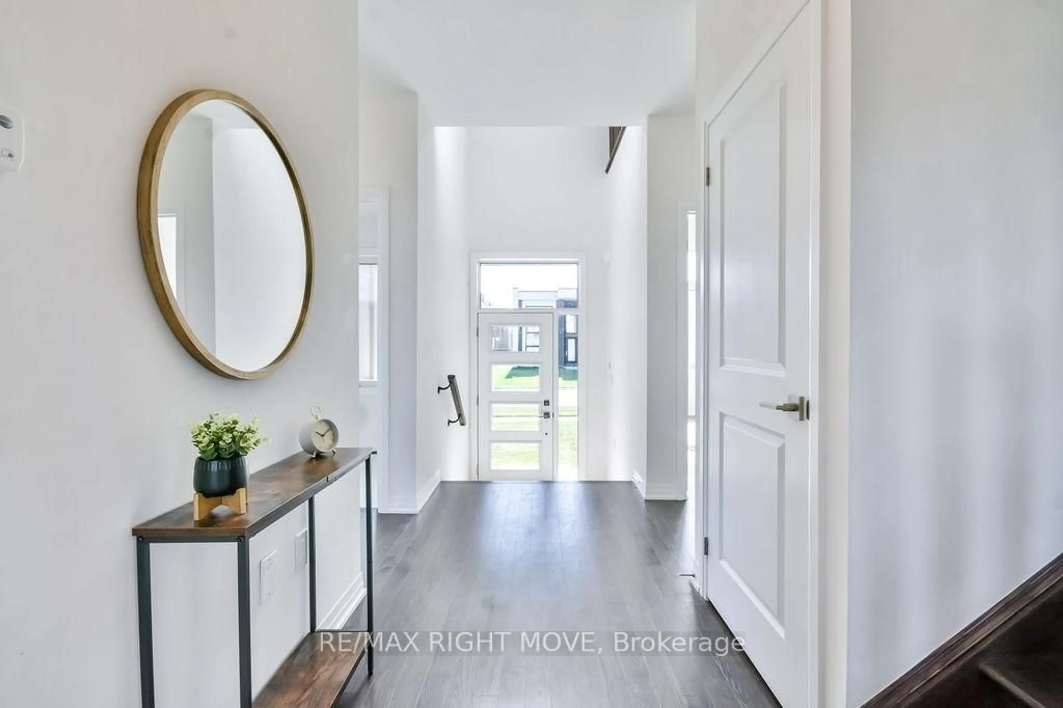3721 Quayside Dr, Severn, Ontario L3V 8M9
Contact us about this property
Highlights
Estimated valueThis is the price Wahi expects this property to sell for.
The calculation is powered by our Instant Home Value Estimate, which uses current market and property price trends to estimate your home’s value with a 90% accuracy rate.Not available
Price/Sqft$403/sqft
Monthly cost
Open Calculator
Description
Welcome to this stunning modern 4-bedroom, 3.5-bathroom home offering over 2,600 sq. ft. of beautifully finished living space in the highly sought-after Menoke Beach community, just north of Orillia. This almost-new build combines contemporary design, functional space, and a relaxed lifestyle.The main floor features a breathtaking open-concept layout with high ceilings that flood the living areas with natural light. At the heart of the home is a chef-inspired kitchen seamlessly connected to the dining area and bright living room perfect for entertaining or everyday family life. Upstairs, youll find four generously sized bedrooms, including a luxurious primary suite complete with a walk-in closet and spa-like ensuite. A versatile second-floor space provides the ideal space for a home office, playroom, or reading space.The fully finished lower level offers even more living space with a large recreation room, additional guest accommodations, and a full bathroom. Step outside to your backyard retreat with a hot tub, backing directly onto a park and soccer field, giving you both privacy and green space at your doorstep.Located just steps to Lake Couchiching, you will enjoy quick access to boating, fishing, swimming, and peaceful waterfront walks, an outdoor enthusiasts dream. With highway access, schools, shopping, and downtown Orillias vibrant dining and amenities just minutes away, this property strikes the perfect balance of small-town charm and modern convenience. Whether you are searching for your forever home, a luxurious family retreat, or a high-income investment, this property offers limitless potential in one of Severn's most desirable communities.
Property Details
Interior
Features
Exterior
Features
Parking
Garage spaces 2
Garage type Attached
Other parking spaces 2
Total parking spaces 4
Property History
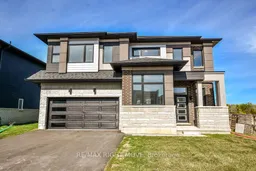 50
50
