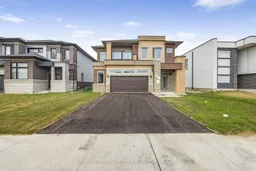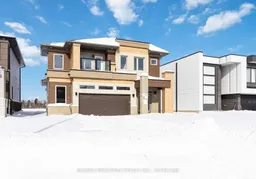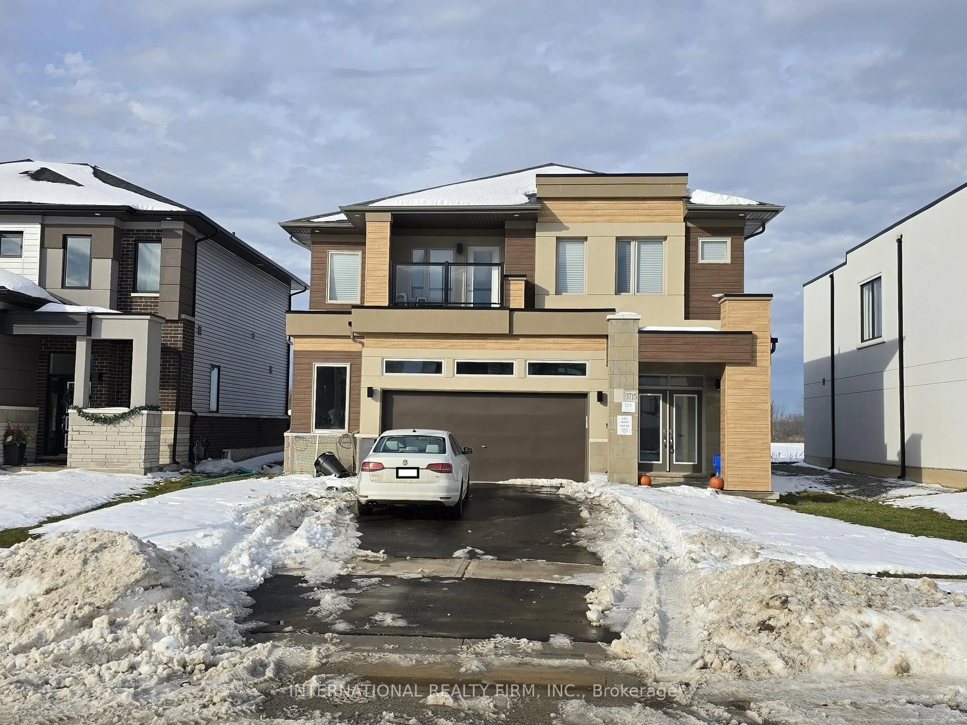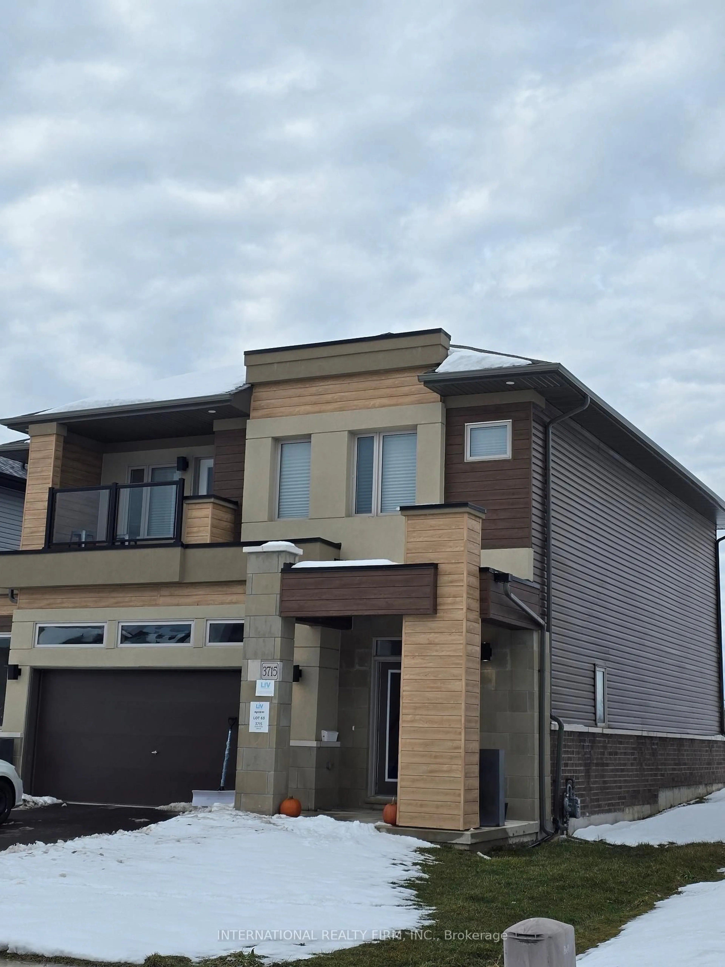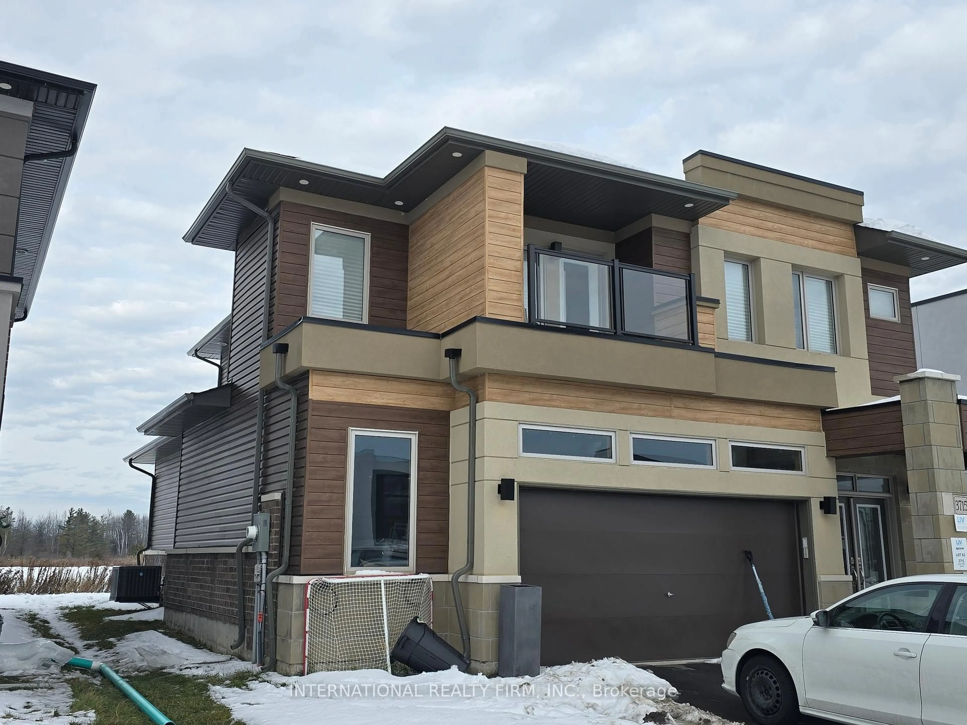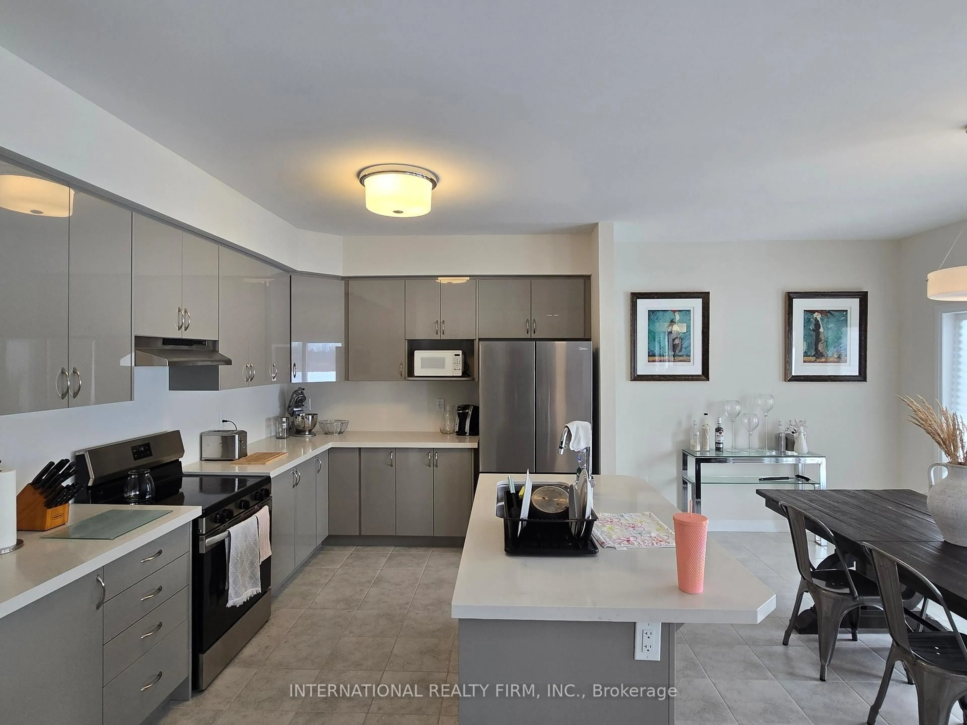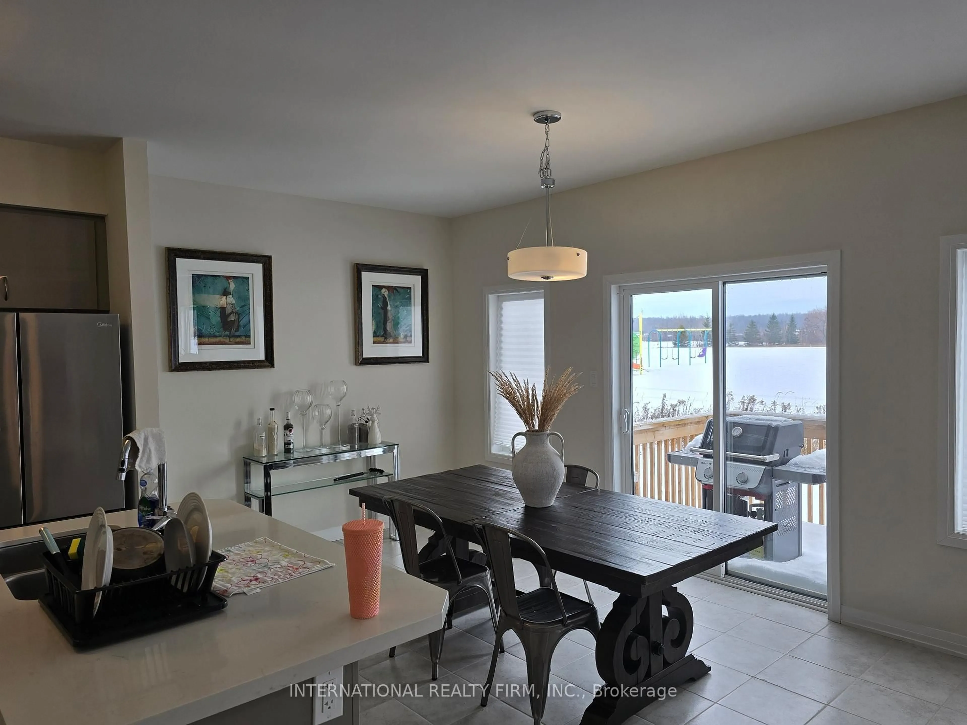3715 Quayside Dr, Severn, Ontario L3V 8M9
Contact us about this property
Highlights
Estimated valueThis is the price Wahi expects this property to sell for.
The calculation is powered by our Instant Home Value Estimate, which uses current market and property price trends to estimate your home’s value with a 90% accuracy rate.Not available
Price/Sqft$371/sqft
Monthly cost
Open Calculator
Description
Welcome to this Newly Built Four Bedroom Home nestled in the "Paradise by the Lake" Development. Property is located in close proximity to Menoke Beach and the Trent-Severn Waterway just off of Highway 11. Appealing and functional layout with hardwood flooring on the main level. Home features a spacious open concept kitchen with quartz countertops, kitchen island, ceramic flooring. Spacious bedrooms, the primary bedroom features an ensuite bathroom with built in closets - the second bedroom features a balcony. Property backs onto a park. Basement is unfinished with a rough-in for a 3pc bathroom. Various shopping amenities located within a 15 minute radius including: Orillia Sq. Mall, Costco, Walmart, etc. Property is a 20 minute drive to Casino Rama 2025 Property tax estimate from MPAC.
Property Details
Interior
Features
Main Floor
Dining
0.0 x 0.0hardwood floor / Combined W/Living
Kitchen
0.0 x 0.0Stainless Steel Appl / Centre Island / Ceramic Floor
Living
0.0 x 0.0hardwood floor / O/Looks Backyard / Combined W/Dining
Exterior
Features
Parking
Garage spaces 2
Garage type Built-In
Other parking spaces 2
Total parking spaces 4
Property History
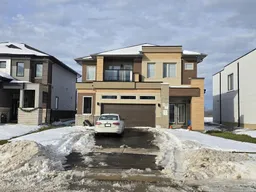 19
19