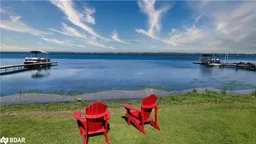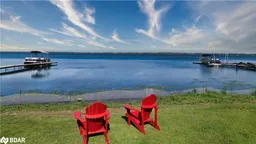Welcome to the lake life you've been dreaming of. Available for the first time in over 60 years, this cherished family retreat on Lake Couchiching is ready for new memories to be made. With 50 feet of private waterfront, a gently sloping beach, and calm, clear waters, this is the kind of property that rarely comes along. Tucked away on a quiet street, this 4-season cottage offers over 1000 square feet of bright, freshly painted living space. The kitchen, living, and dining areas flow effortlessly, all centered around the views that will stop you in your tracks each morning. Eastern exposure means you'll catch those golden sunrises best enjoyed with coffee on the spacious lakefront deck while watching the lake explode with colourful magic!Outside, there's more than enough room to play. The detached 22 x 29 garage offers excellent storage, and the extra-long driveway easily fits 7+ vehicles. The house also features a durable steel roof, adding peace of mind and low-maintenance living. Whether its family weekends, long summer stays, or peaceful off-season getaways, this property offers space, comfort, and timeless charm. Spend your days swimming at your private shallow sandy beach, fishing, or boating, then cruise just minutes across the water to downtown Orillia to shop, dine or explore. With direct access to the Trent-Severn Waterway, you can explore the entire region by boat or take the scenic drive just over an hour from the GTA. Located just across the lake from Casino Rama, catch a top notch show or enjoy a nice meal minutes away. Properties like this don't come along often. Flexible closing available let this be the summer you make the move.
Inclusions: Dryer,Refrigerator,Stove,Washer
 32
32



