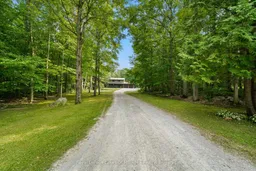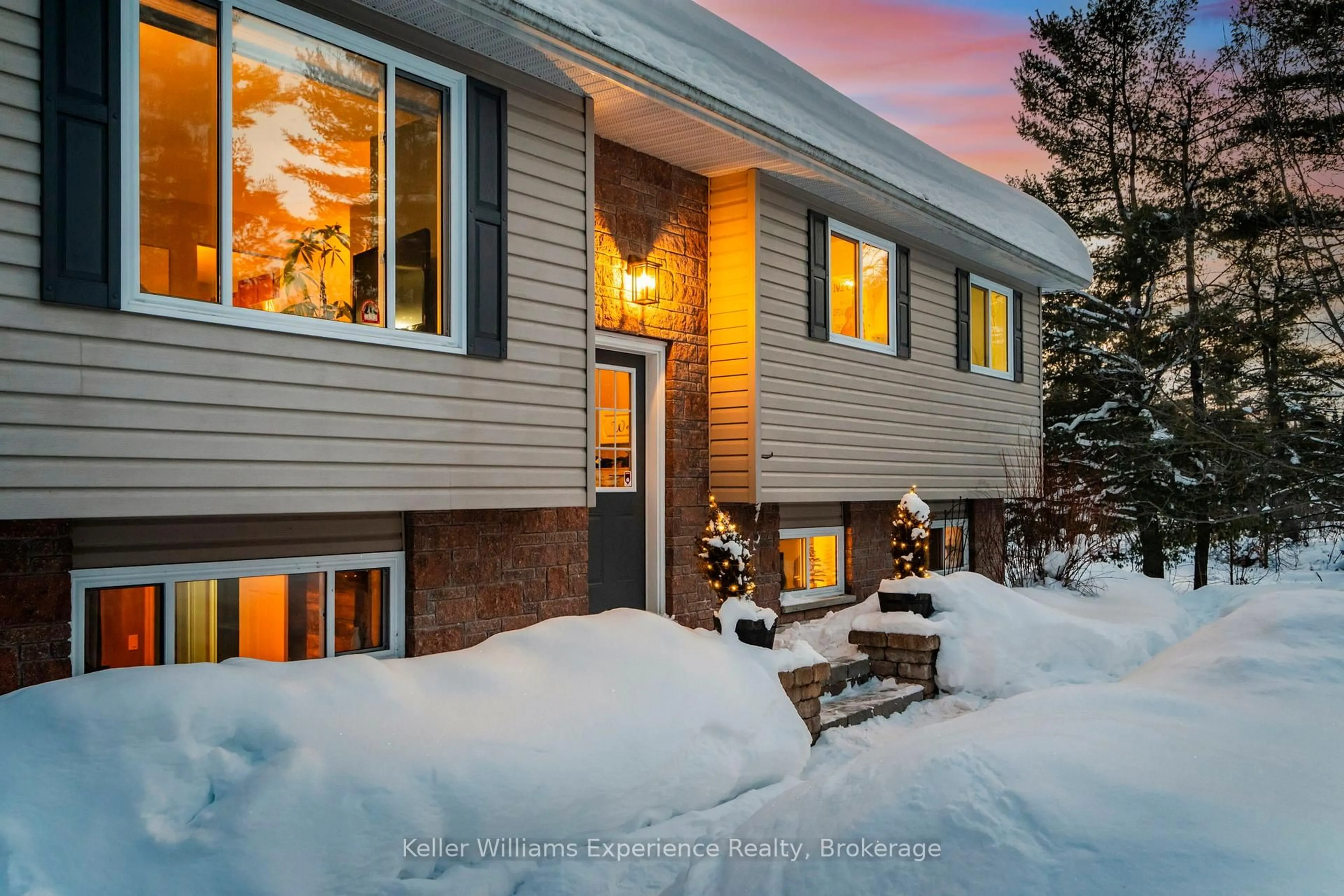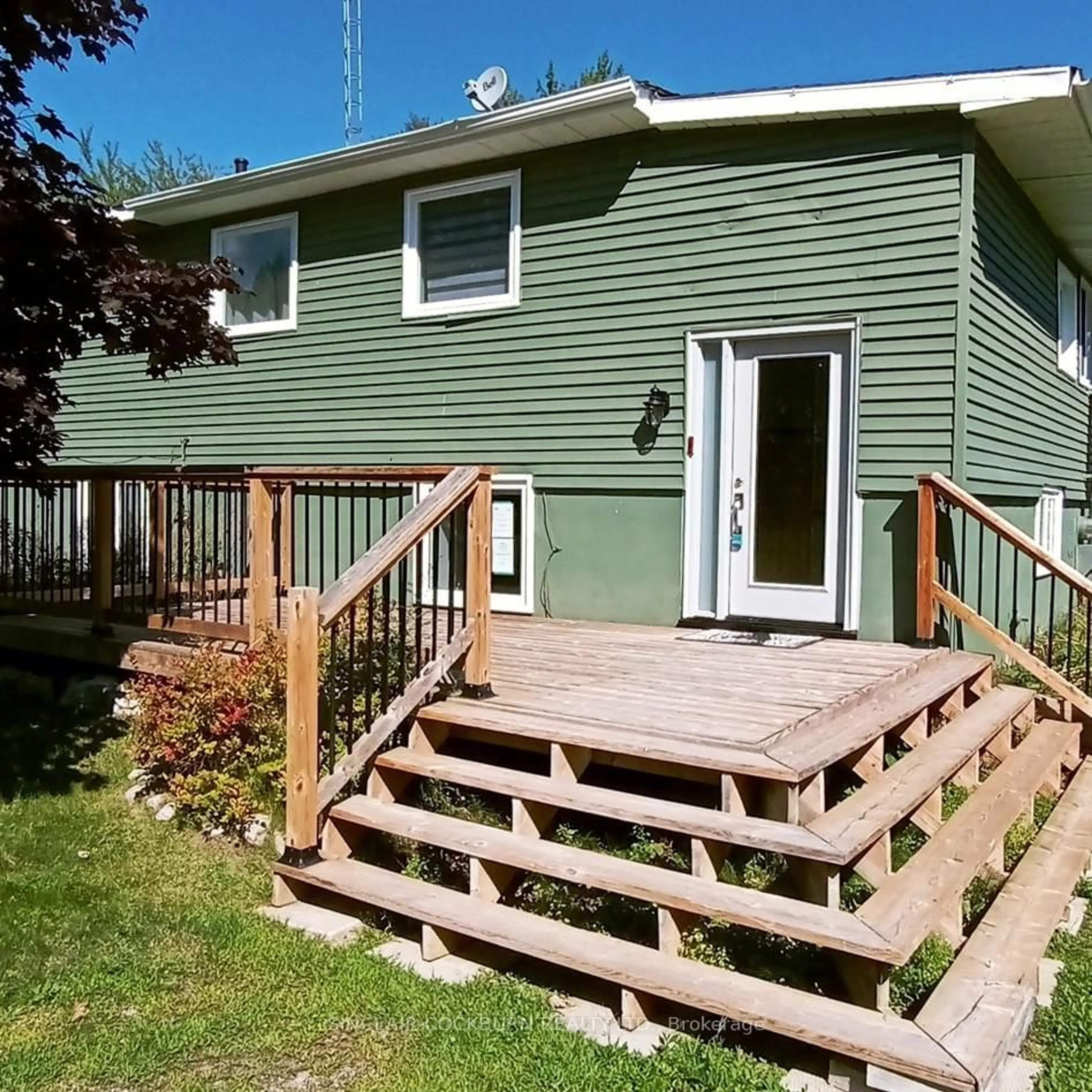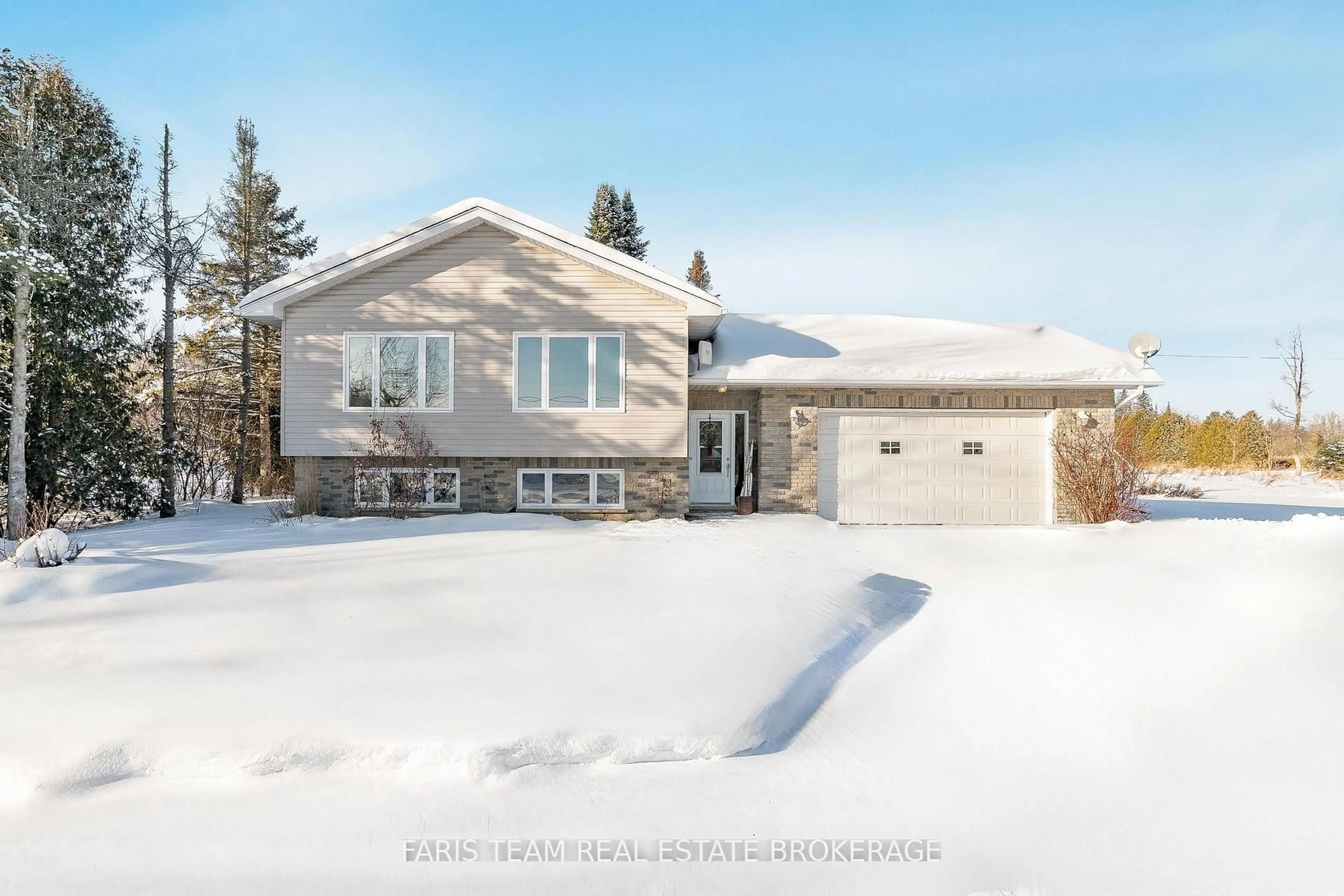Escape the hustle and enjoy the charm of country living with this beautiful 2-storey home set on just over 2 acre Executive lot in a highly sought after mature treed neighborhood. Loads of upgrades in this Country Charmer. New Decola Black windows, Roof 2017, furnace and AC new in 2021, all floors on top 2 floors have been updated and the entire house has been freshly painted to name a few. Spend lazy days or endless nights on your gorgeous front porch or hot summer days on your newer back deck and above ground pool. The cute farmhouse kitchen has unique cabinetry and a large dining area with loads of light. Spend winter nights by the cozy living fireplace with gorgeous built Ins and Barn Beam mantel. Lots of space for a growing family indoors and room for additional growth in the partially finished basement. To help with those Winter nights and heating costs and new woodstove in the basement and extra storage space to stack your wood. For one who likes to tinker, there is an oversized garage with workshop, tons of driveway space, a lean-to for extra storage space and still room for growth on this large lot. Tons of room to add a veggie garden or anything your heart dreams of to enhance your Country Estate. You are minutes from the 400 or Highway 12 for travel or amenities, a great Country School and Coldwater a community like no other. Everything you need is within minutes. This is a wonderful "lifestyle" and you will feel like home in this truly special spot.
Inclusions: Fridge in kitchen, built in microwave, built in dishwasher, water softener, woodstove, washer and dryer.
 40
40





