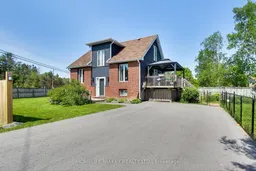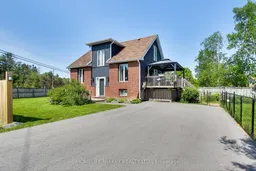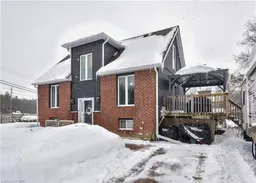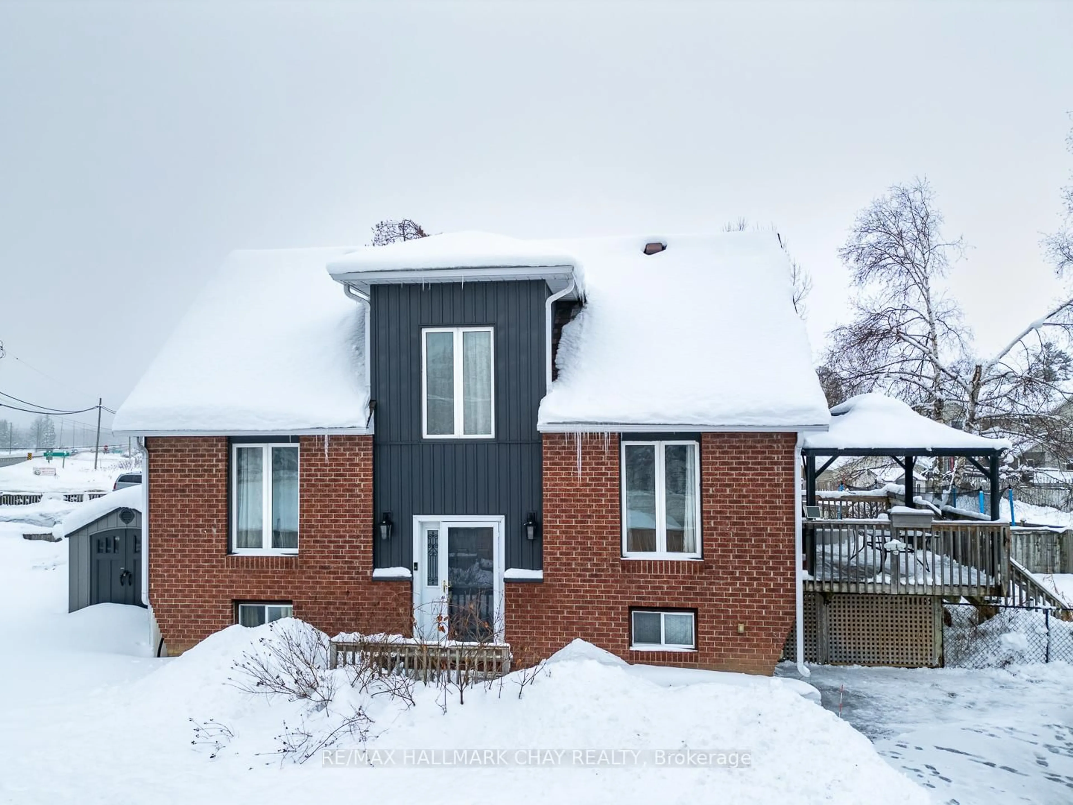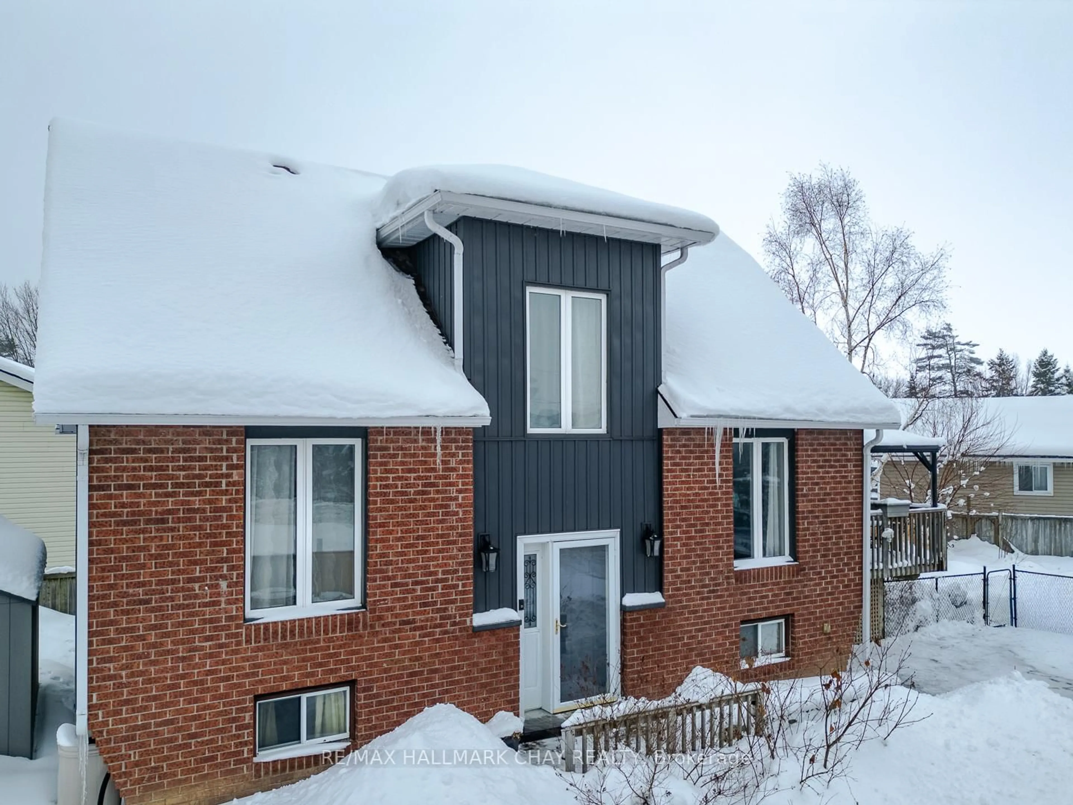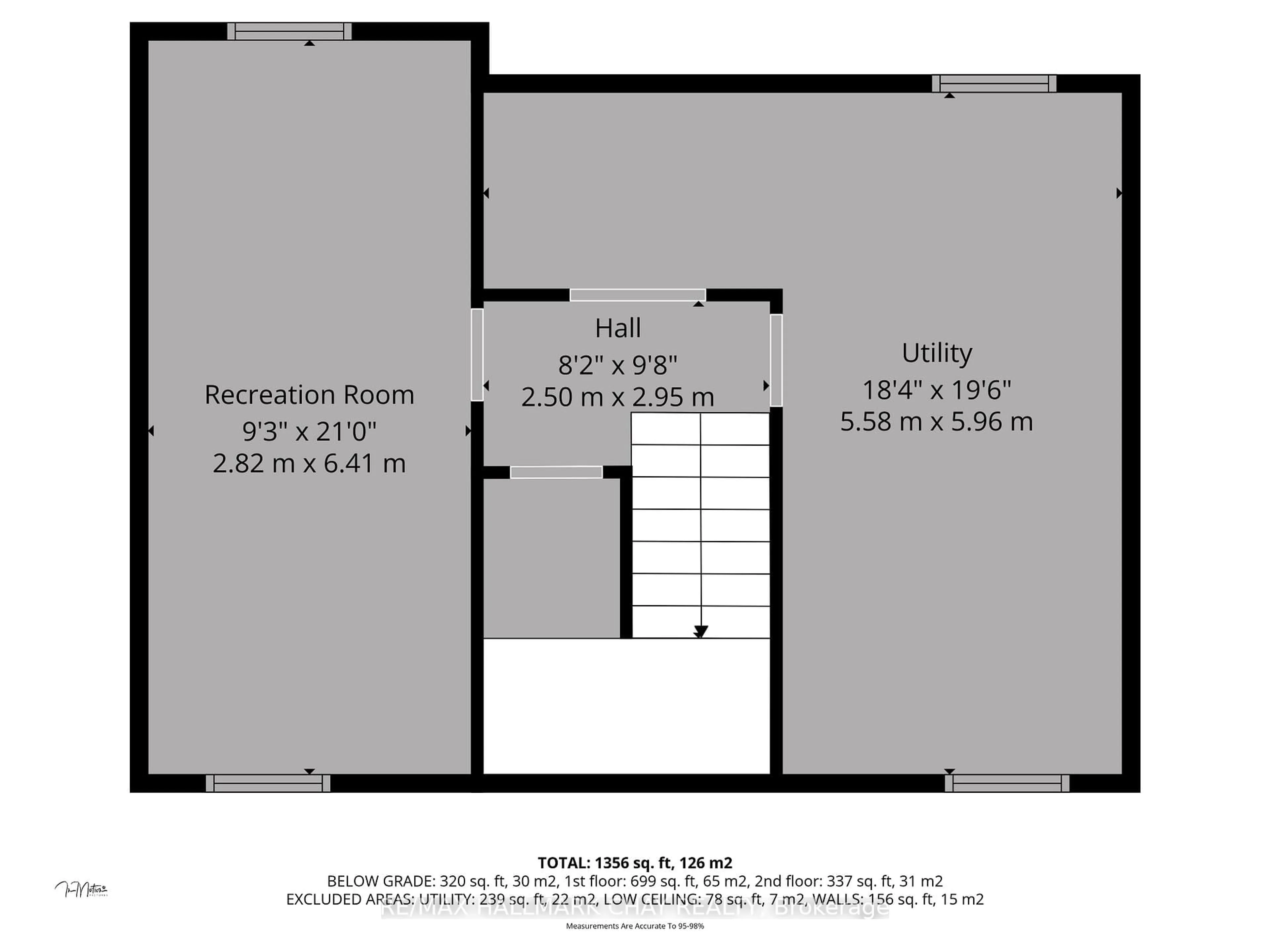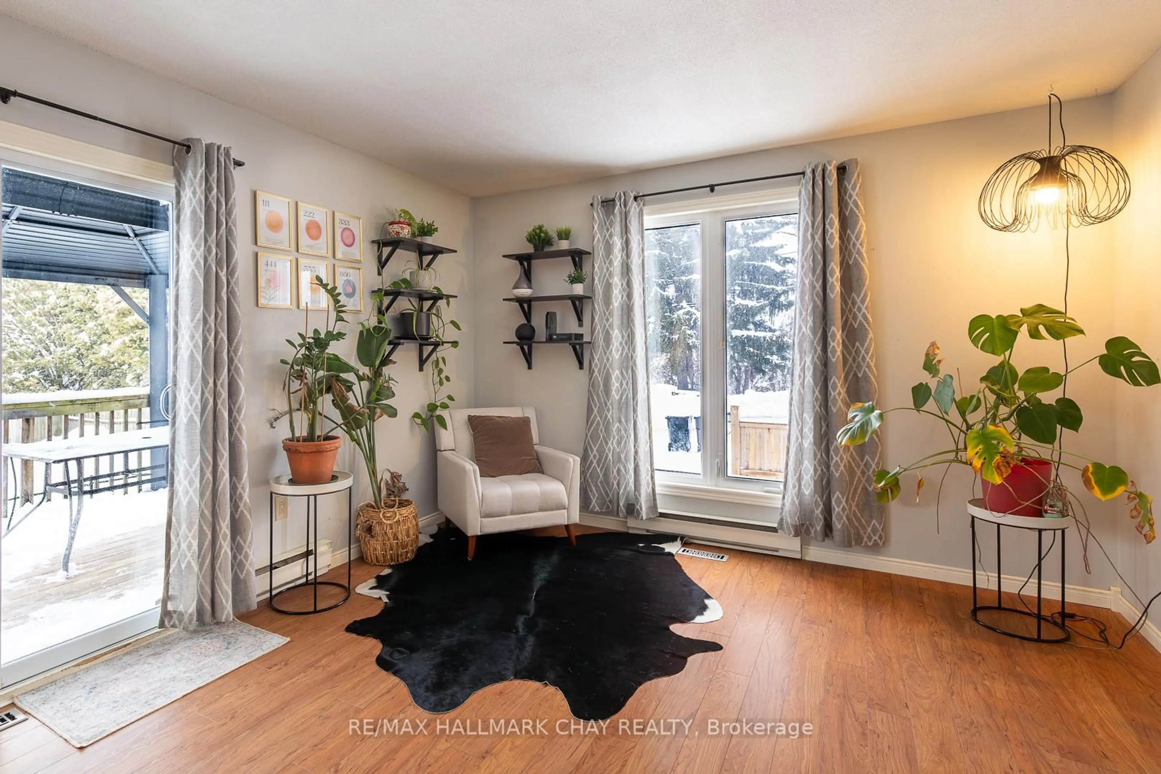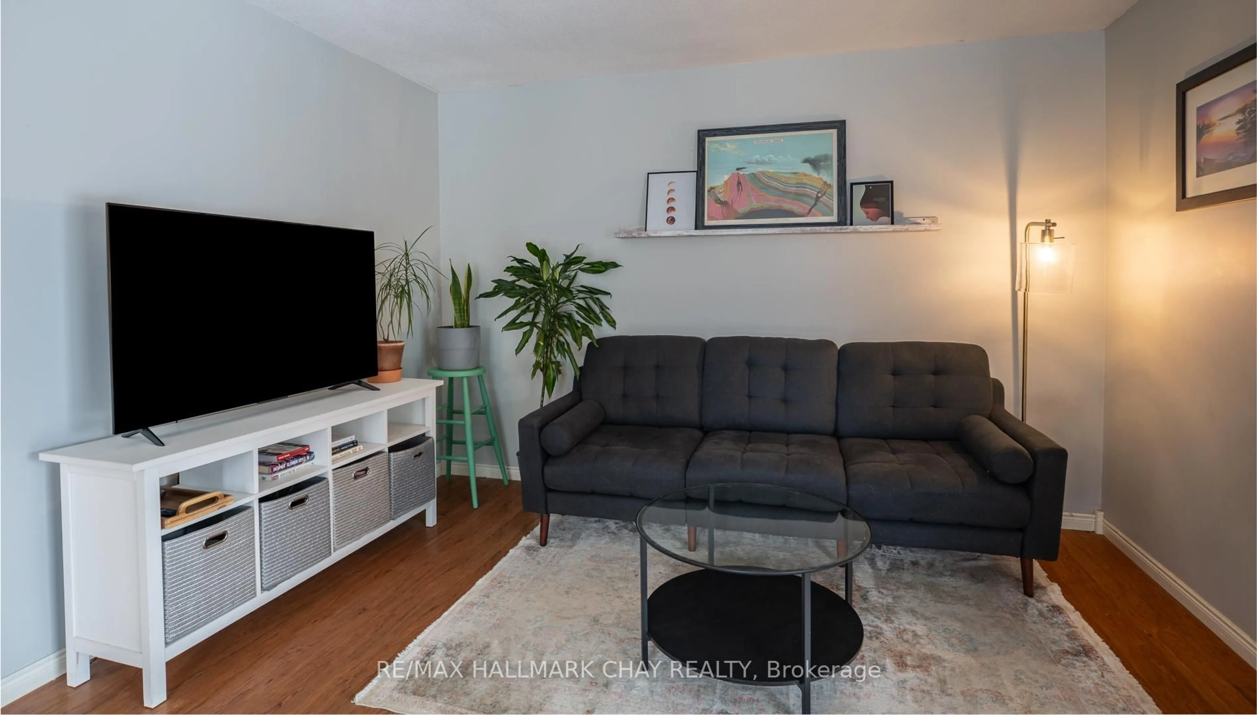3337 Beckett Pl, Severn, Ontario L3V 0V9
Contact us about this property
Highlights
Estimated valueThis is the price Wahi expects this property to sell for.
The calculation is powered by our Instant Home Value Estimate, which uses current market and property price trends to estimate your home’s value with a 90% accuracy rate.Not available
Price/Sqft$607/sqft
Monthly cost
Open Calculator
Description
CALLING ALL FIRST TIME HOME BUYERS AND RETIREES! This cute 1 1/2 storey home deserves your attention! Situated at the gateway to Cottage Country and the North for all of your recreation activities, along with a perfect sense of Community and Neighbourhood socials, you will be certain to feel welcome and enjoy "Home". Short walks to beach access to beautiful Lake Couchiching beckon you for morning strolls or evening sunsets, this is a lifestyle that is affordable. Lovingly cared for home with large living area flowing into an Eat-In Kitchen that is perfect for gatherings. Two generous bedrooms upstairs and bathroom, primary bedroom has water views to wake up to! Lower level has finished area and can easily be converted to 3rd bedroom. Walkout to deck from living area, fenced yard, fire pit, spotless home, new A/C in 2021, new Hot Water Tank (rental) 2026, this is a lifestyle that you don't want to miss out on! Optional $30 annual fee to Cumberland Beach & District Ratepayers Association provides you with all of the private beach and park access. Give your REALTOR a call today!
Upcoming Open House
Property Details
Interior
Features
Lower Floor
Rec
6.41 x 2.82Laminate
Utility
5.96 x 5.58Exterior
Features
Parking
Garage spaces -
Garage type -
Total parking spaces 3
Property History
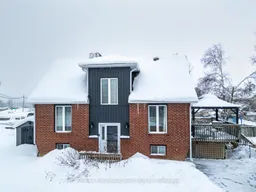 20
20