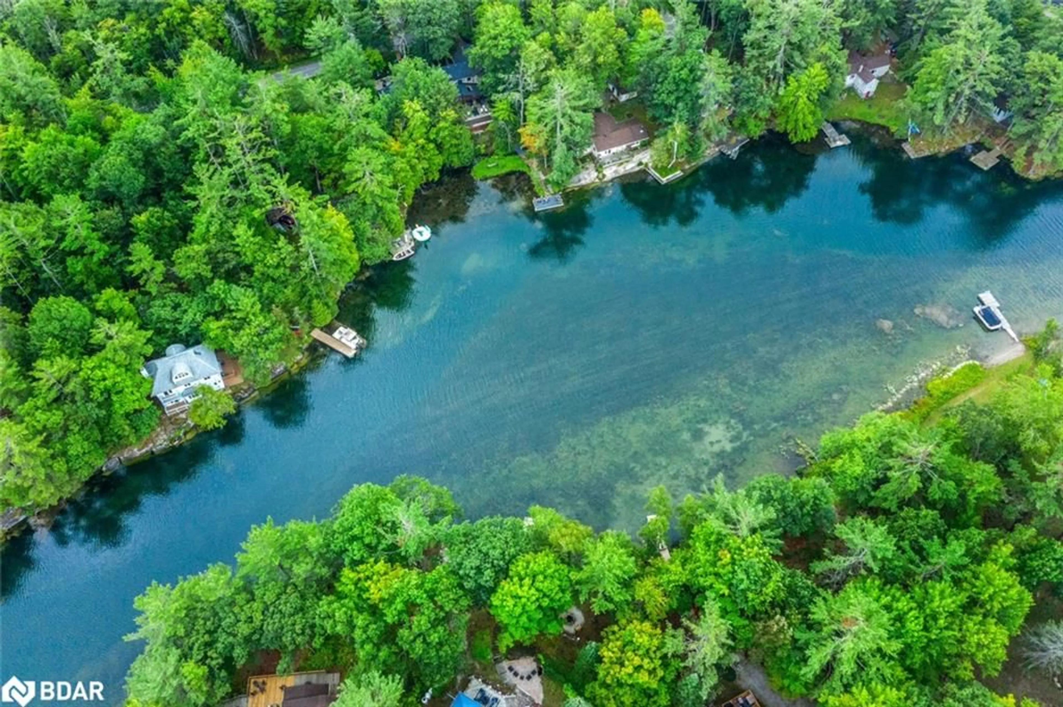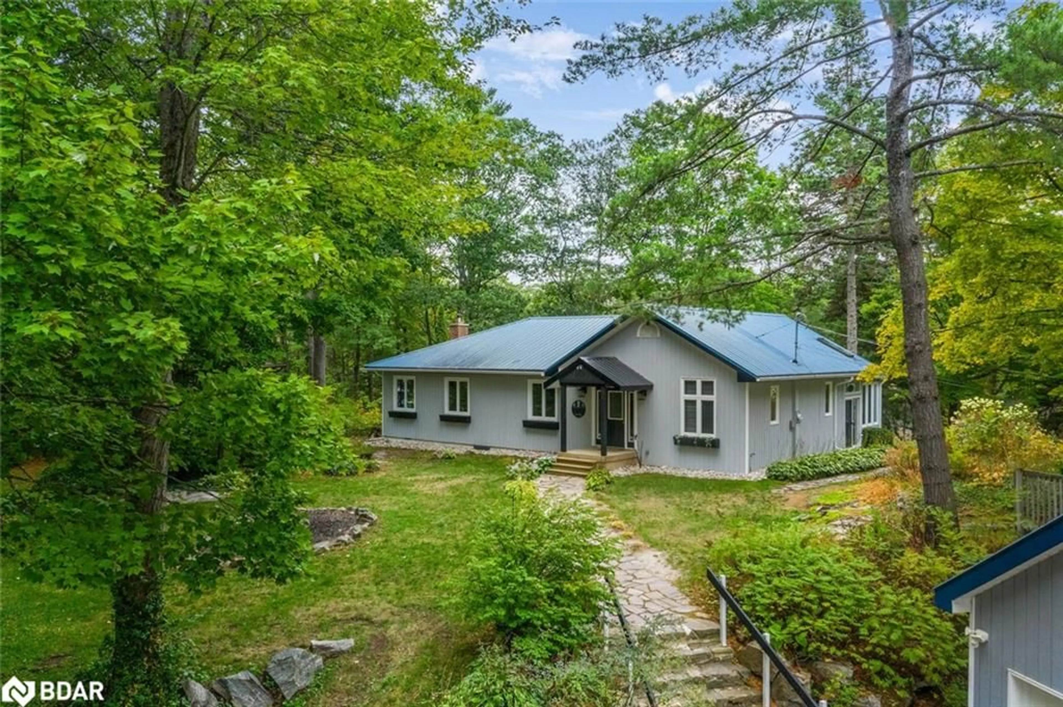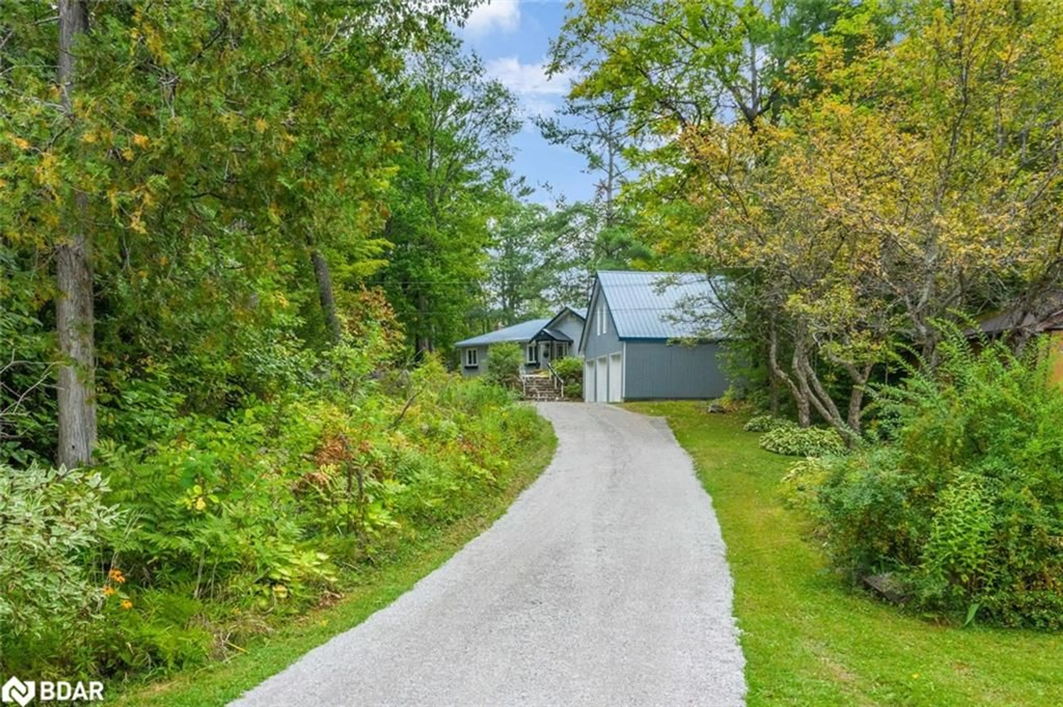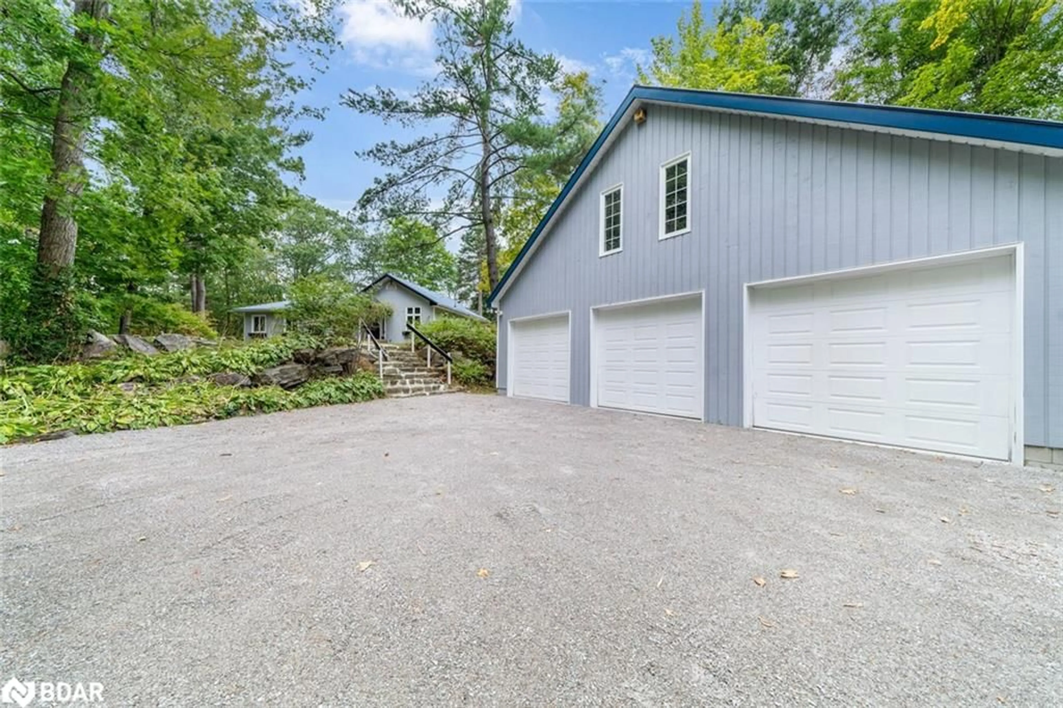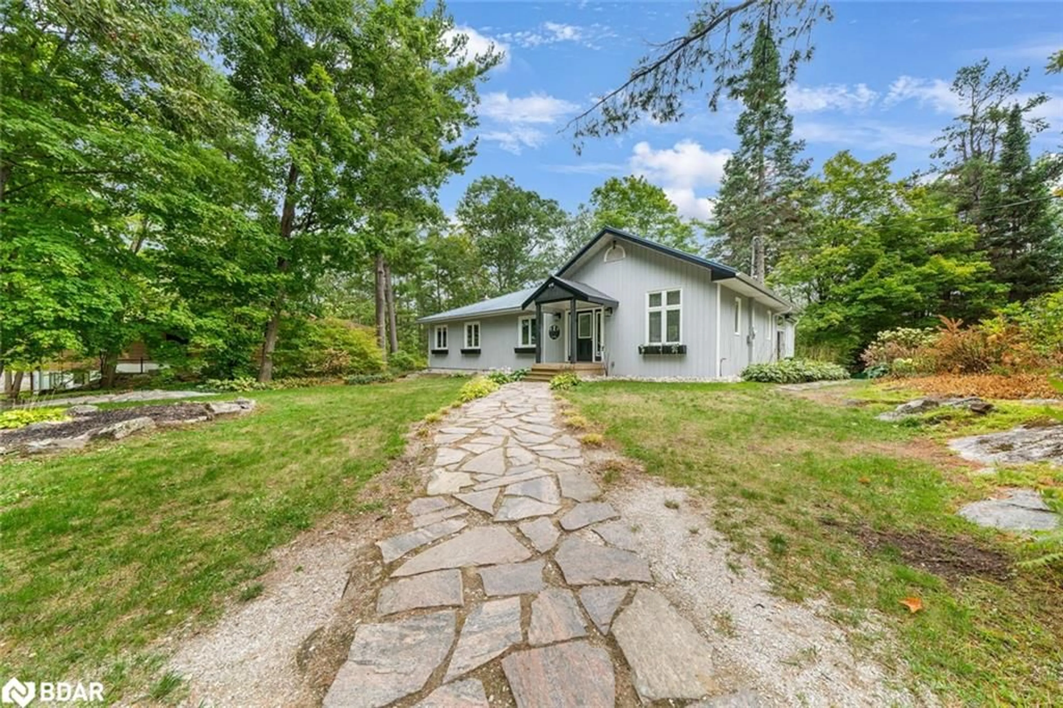3183 Green River Drive, Severn, Ontario L0K 2B0
Contact us about this property
Highlights
Estimated valueThis is the price Wahi expects this property to sell for.
The calculation is powered by our Instant Home Value Estimate, which uses current market and property price trends to estimate your home’s value with a 90% accuracy rate.Not available
Price/Sqft$507/sqft
Monthly cost
Open Calculator
Description
Welcome to 3183 Green River Road, a beautiful riverside bungalow offering the perfect blend of comfort and charm. This thoughtfully designed home features a welcoming family room with a cozy fireplace, leading to two spacious bedrooms and a stylish 3-piece bath complete with a glass shower and vessel sink. The sunken dining area off the family room boasts large windows framing stunning views of the Green River and offers convenient walkouts to the backyard. The bright, spacious kitchen is a chef's delight with ample cabinetry and stainless steel appliances. An expansive great room with another fireplace, a secondary dining space, and a walkout to the deck, enhanced with a new glass railing, provides the perfect setting for entertaining. The generous primary bedroom includes a custom walk-in closet and a luxurious 3-piece ensuite featuring another glass shower and a vessel sink. Outdoors, enjoy the large dock, riverside firepit, and a detached 3-car garage with plenty of additional parking. Recent updates include new garage exterior paint, spray foam insulation (2024), upgraded attic insulation (R60, 2022), and a second dock (2020). The home also features an 11kW Generac generator (serviced with a new battery in 2022), a hot water tank (owned, 2020), and WETT-certified fireplaces (inspected and swept 2025). Located just 5 minutes from golf and 3minutes from the beach, this property is an exceptional year-round residence or weekend retreat.
Property Details
Interior
Features
Main Floor
Other
1.22 x 1.22Bathroom
3-Piece
Great Room
5.31 x 8.94Bedroom
2.97 x 3.30Exterior
Features
Parking
Garage spaces 3
Garage type -
Other parking spaces 8
Total parking spaces 11
Property History
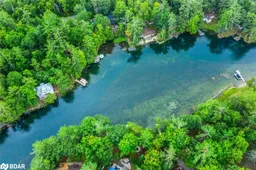 41
41
