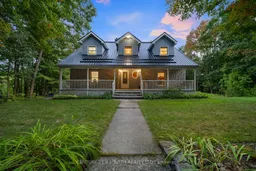Welcome to your private 100-acre retreat at 2819 New Brailey!This custom-built Cape Cod home proudly maintained by its original owners is in immaculate condition and offers over 3,500 sq ft of total living space. Inside you'll find 4 generously sized bedrooms on the upper level, a main floor office, and a full walk-out in-law suite, perfect for multi-generational living or added flexibility.Built to last, the home features a stone exterior, a updated steel roof (2020), and hardwood flooring throughout the main levels. The kitchen is bright and functional, with plenty of natural light and space ideal for everyday living and entertaining, while maintaining a more traditional layout.The home is equipped with forced air heating and is primarily heated by two efficient wood-burning stoves, offering warmth and cost savings throughout the colder months.The property itself is truly exceptional: 100 acres surrounded by mature trees, with large clearings previously used for animals and gardens. Whether you're looking to homestead, enjoy complete privacy, or explore future possibilities, this land offers endless potential.A rare opportunity to own a well-built, spacious home on a spectacular piece of land. Peace, privacy, and pride of ownership await at 2819 New Brailey.
Inclusions: Fridge stove, oven, washer dryer, dishwasher
 29
29


