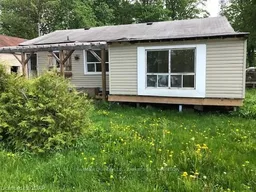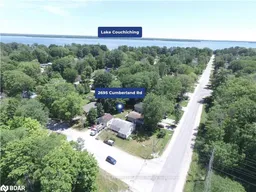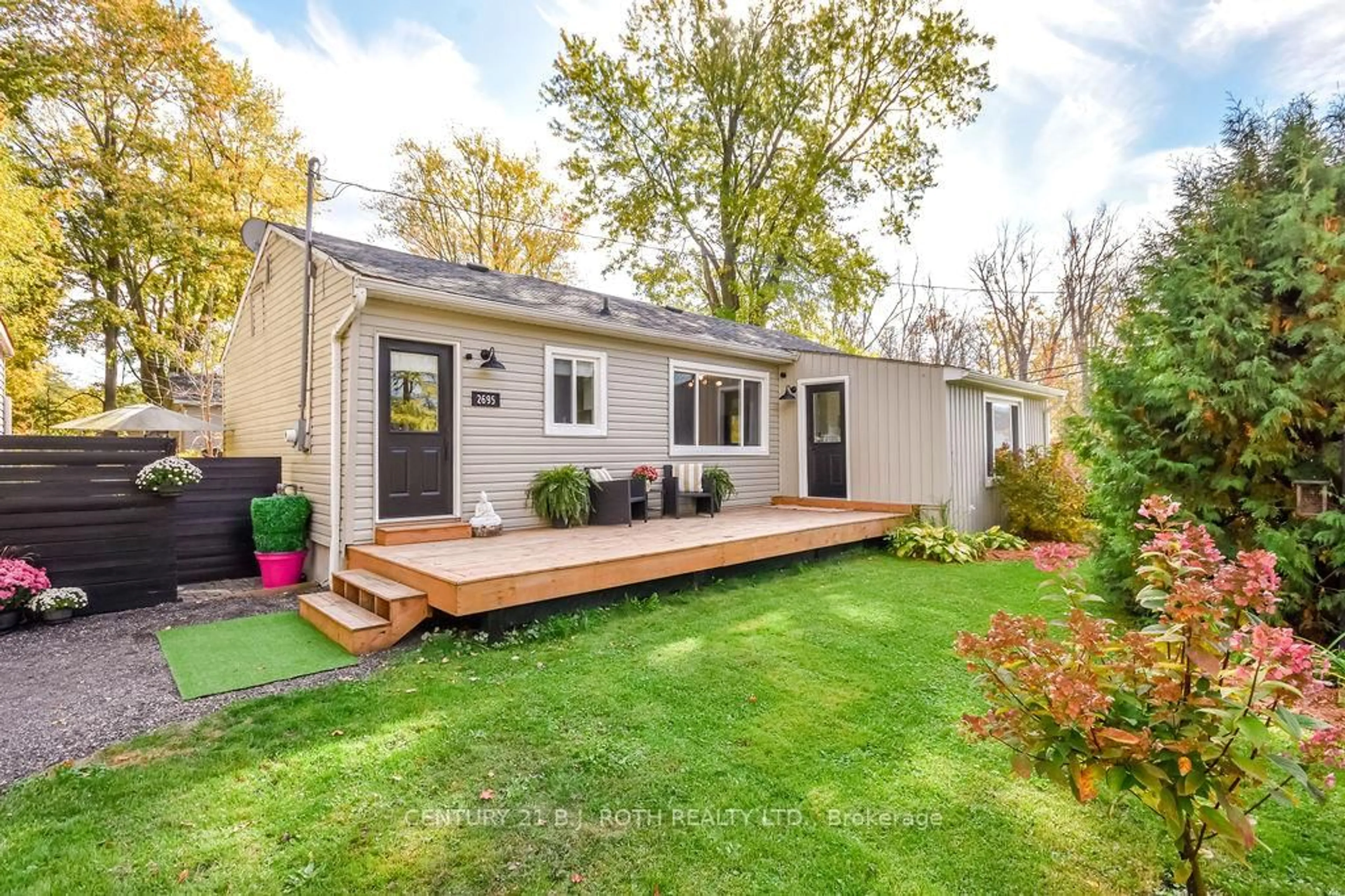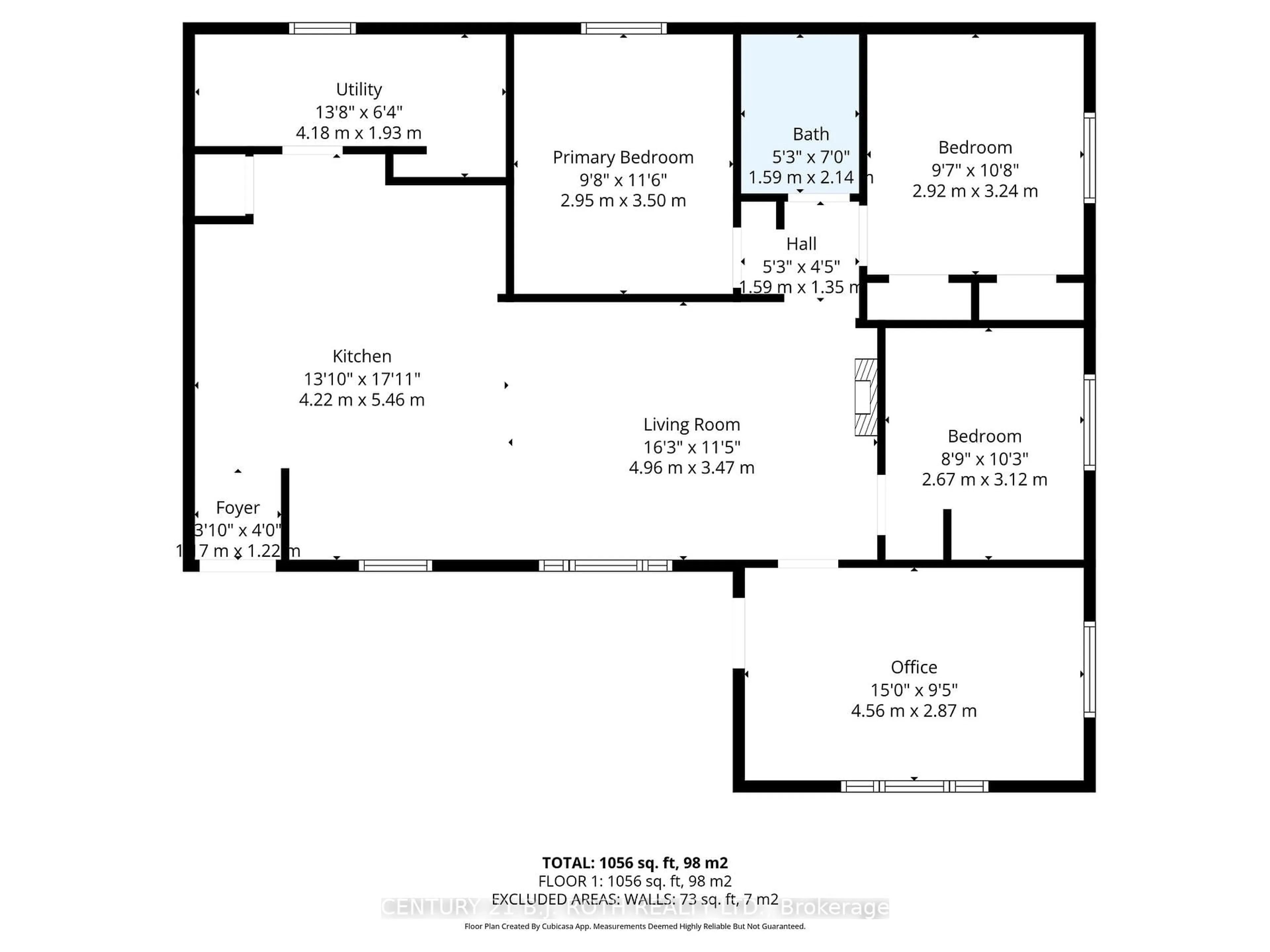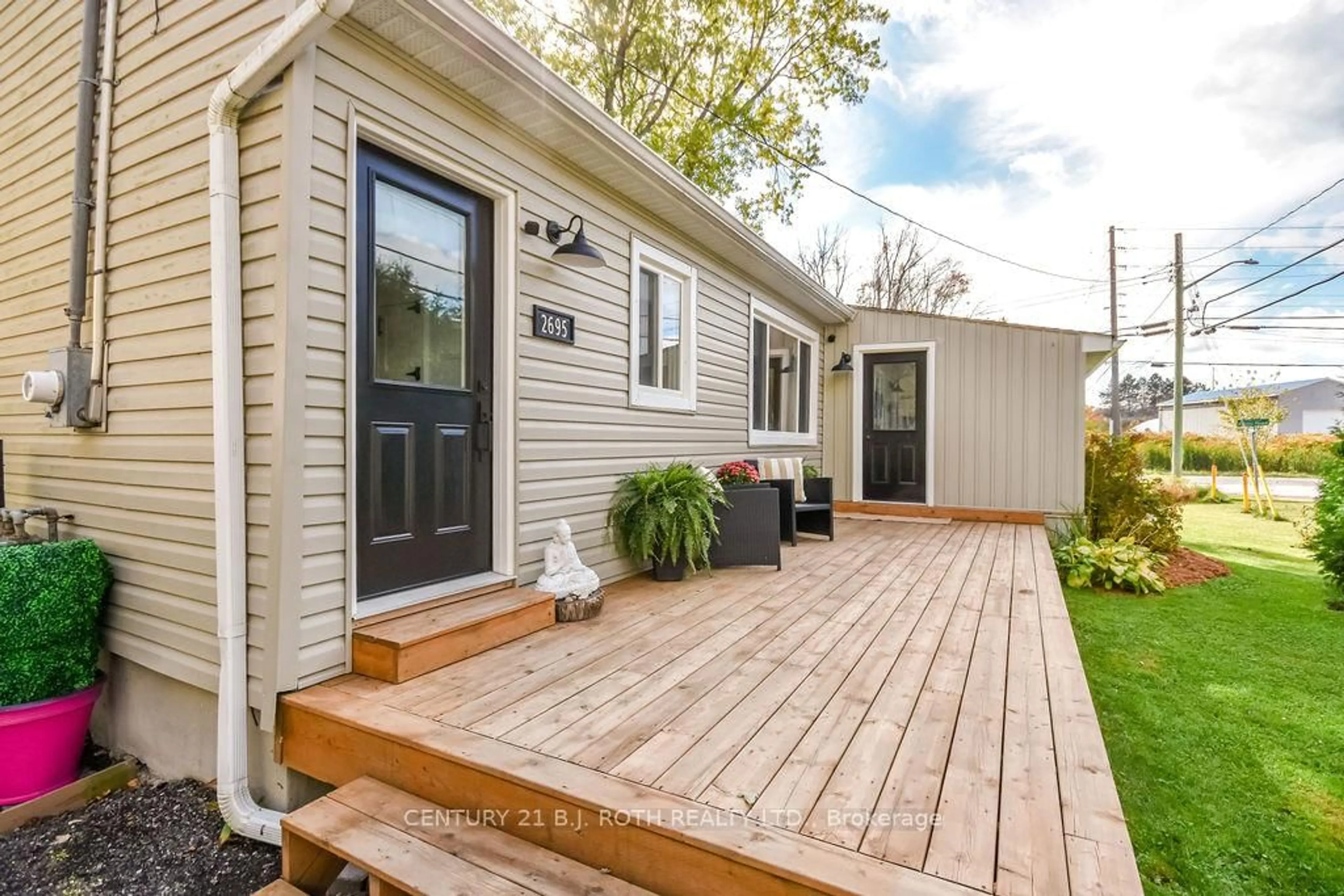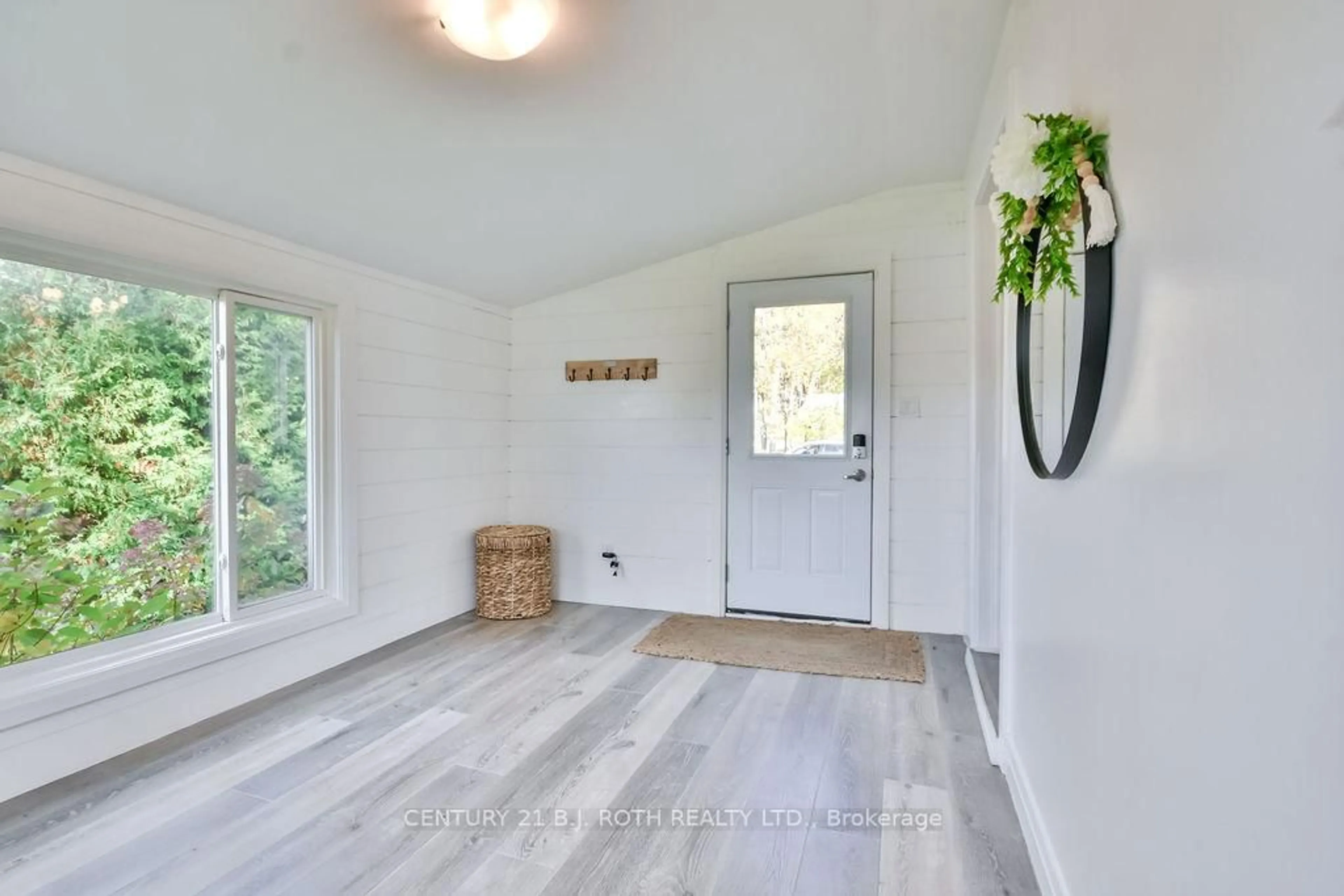2695 Cumberland Rd, Severn, Ontario L0K 1G0
Contact us about this property
Highlights
Estimated valueThis is the price Wahi expects this property to sell for.
The calculation is powered by our Instant Home Value Estimate, which uses current market and property price trends to estimate your home’s value with a 90% accuracy rate.Not available
Price/Sqft$618/sqft
Monthly cost
Open Calculator
Description
A bright and welcoming move-in ready home that captures the best of relaxed living in Cumberland Beach. This 3 bedroom, 1 bath home was fully renovated in 2020 and offers a thoughtful balance of comfort, function, and community connection. You will love the brightness of this home, it is open and inviting even on a cloudy day. Natural light fills the layout, creating a space that feels instantly comfortable and uplifting.With private beach access just down the road, you can enjoy morning walks, summer swims, or quiet evenings by the water. The oversized double garage provides plenty of parking and storage, perfect for vehicles, hobbies, or a future workshop.Located in the heart of Cumberland Beach, this neighbourhood is known for its community spirit, activities for all ages, and convenient access to schools, parks, and a local store and pharmacy. It is just enough out of town to feel peaceful, yet only five minutes to Washago or ten minutes to Orillia, with quick access to Highway 11 for easy commuting. The location makes it ideal for anyone seeking small-town connection without giving up convenience.From the private beach and nearby boat launch to the warm, family-friendly atmosphere that defines the area, this is a home that offers both lifestyle and value. Whether you are a first-time buyer, downsizing, or simply looking for a place that feels good to live in, this property delivers!! Book your private tour today and experience everything that makes this Cumberland Beach address so special!
Property Details
Interior
Features
Main Floor
Office
4.56 x 2.87Living
4.96 x 3.473rd Br
2.67 x 3.122nd Br
2.92 x 3.24Exterior
Features
Parking
Garage spaces 2
Garage type Detached
Other parking spaces 2
Total parking spaces 4
Property History
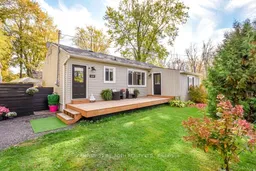 43
43