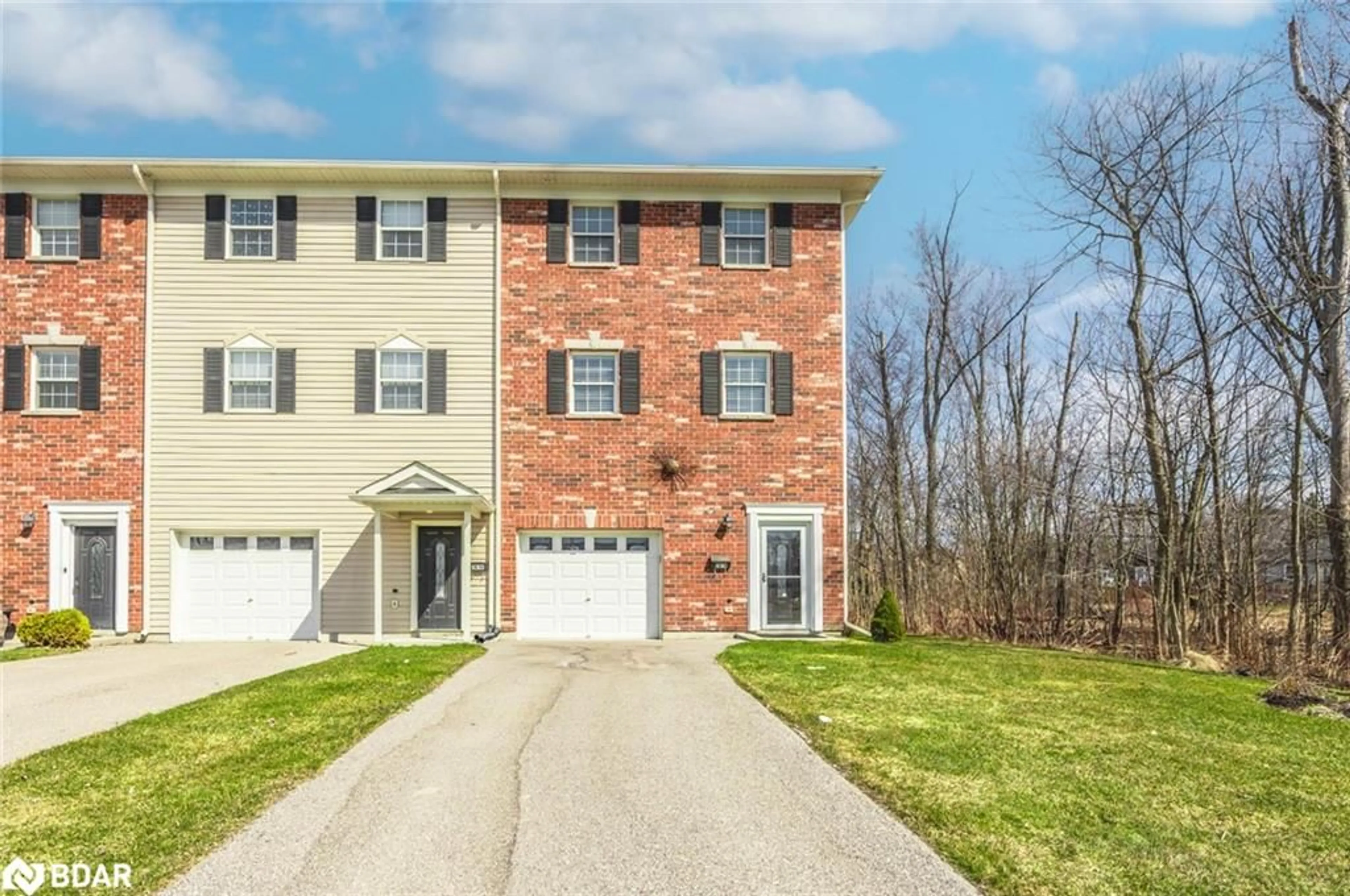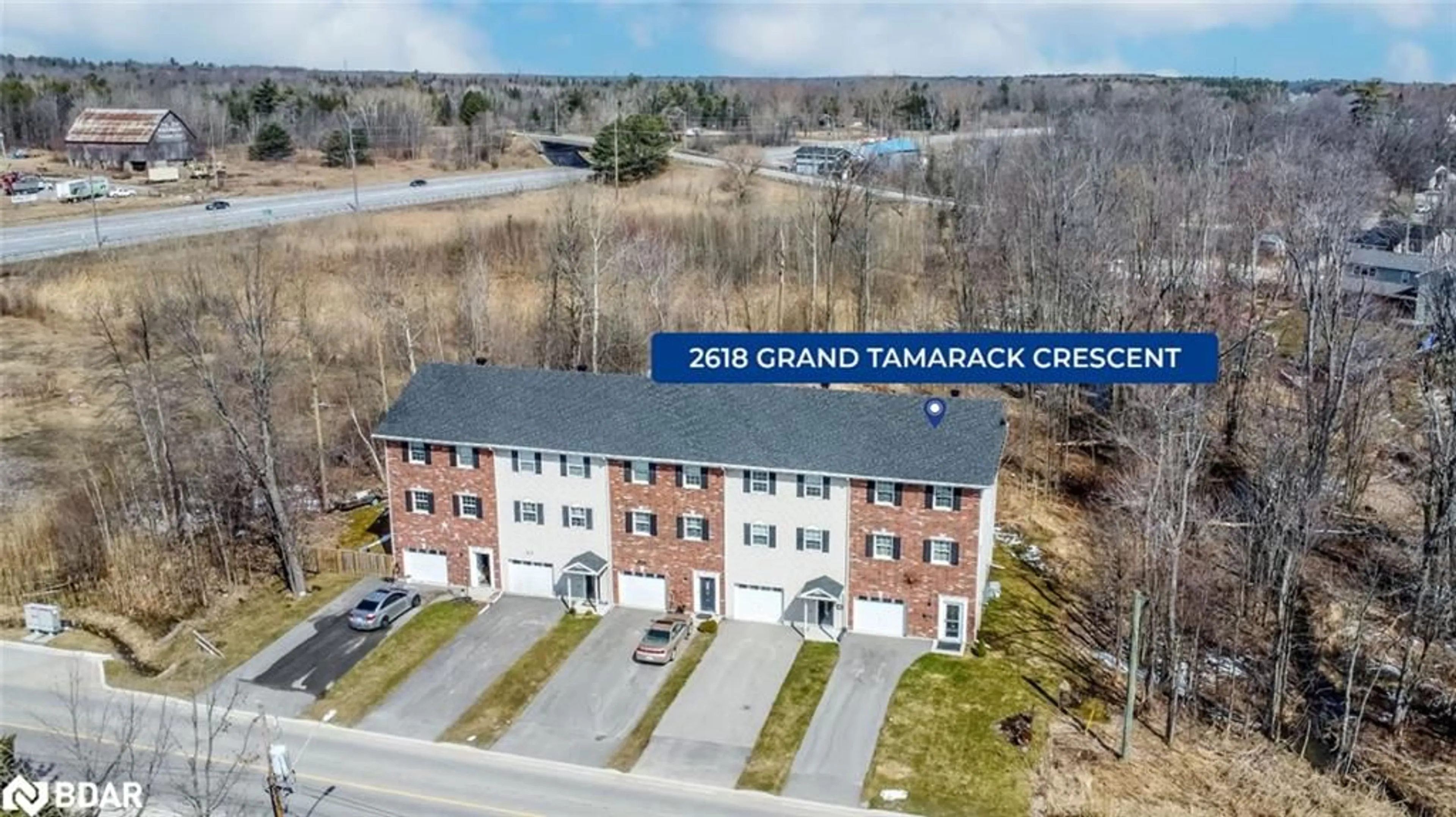2618 Grand Tamarack Cres, Severn, Ontario L3V 7A8
Contact us about this property
Highlights
Estimated ValueThis is the price Wahi expects this property to sell for.
The calculation is powered by our Instant Home Value Estimate, which uses current market and property price trends to estimate your home’s value with a 90% accuracy rate.$667,000*
Price/Sqft$289/sqft
Days On Market4 days
Est. Mortgage$2,791/mth
Tax Amount (2023)$3,048/yr
Description
SPACIOUS MOVE-IN-READY TOWNHOME WITH EASY ACCESS TO AMENITIES & HWY 11! Nestled in picturesque surroundings, this stunning move-in-ready freehold end unit townhome offers tranquility & natural beauty. Conveniently located close to Orillia, this home offers easy access to shopping, parks, Cumberland Beach, schools, and a public boat launch steps away. With Highway 11 just a minute away, commuting is a breeze. Backing onto EP land with additional greenspace on one side, it promises a serene retreat. This home offers an expansive nearly 2250 square-feet of living space. The well-appointed kitchen with stainless steel appliances & white cabinets connects seamlessly to the dining room with a walkout to a deck. The primary bedroom features three closets & an ensuite. The bright & well-maintained interior features 9-foot ceilings on the first two levels & 8-foot ceilings on the 3rd level.
Property Details
Interior
Features
Main Floor
Bathroom
2-Piece
Foyer
5.92 x 2.84Recreation Room
4.70 x 4.04laundry / sliding doors / walkout to balcony/deck
Exterior
Features
Parking
Garage spaces 1
Garage type -
Other parking spaces 2
Total parking spaces 3
Property History
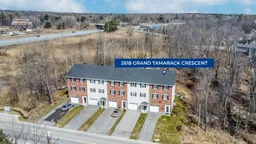 21
21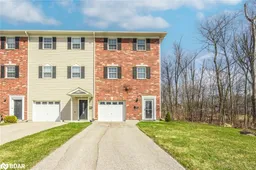 21
21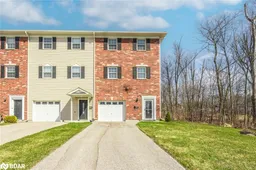 21
21
