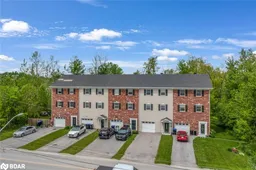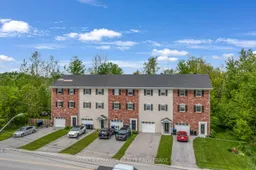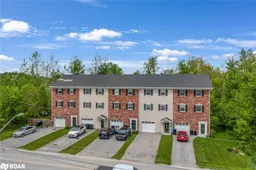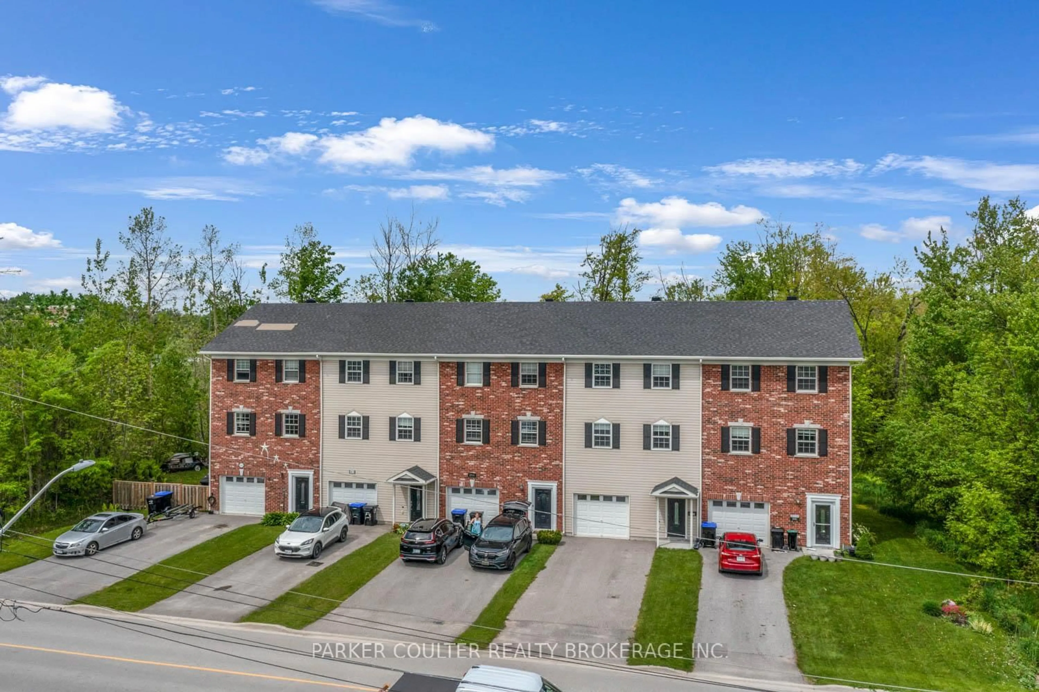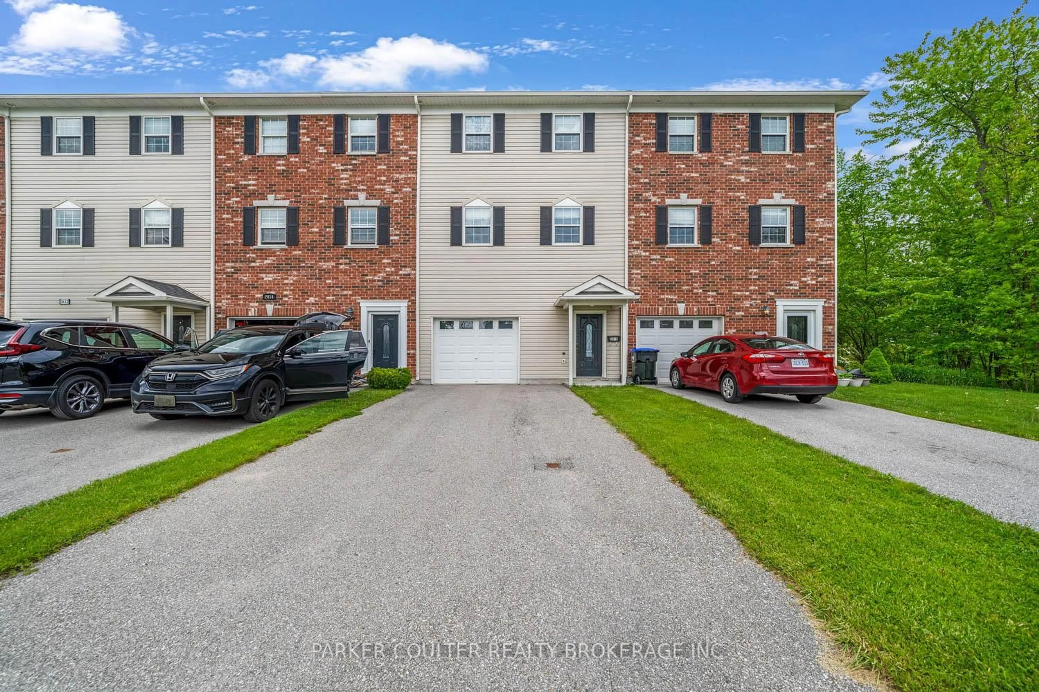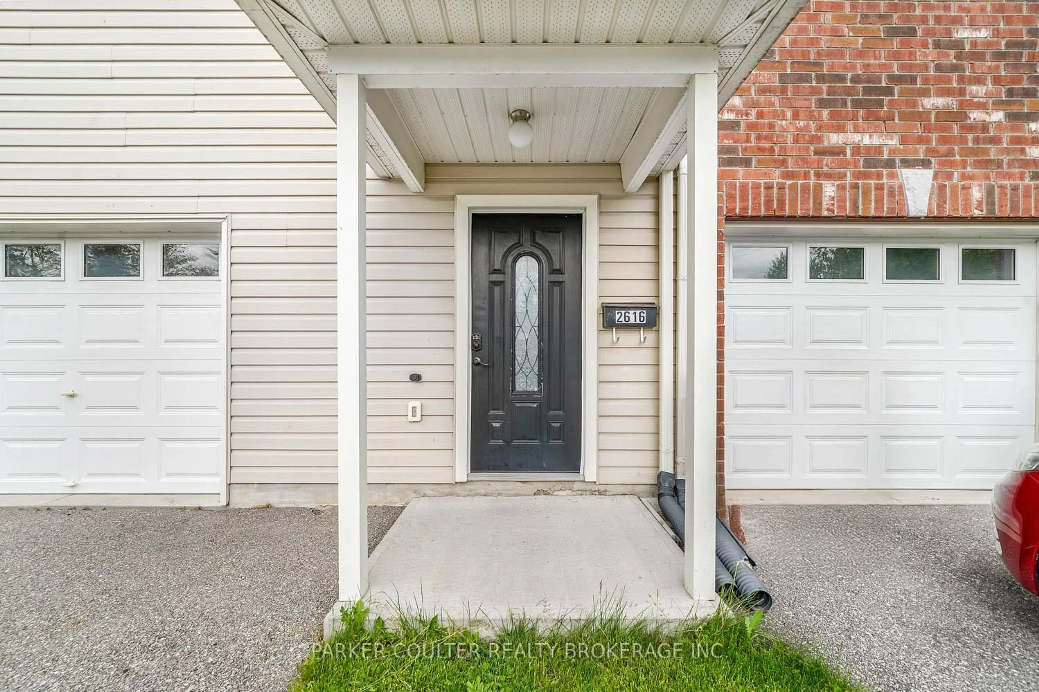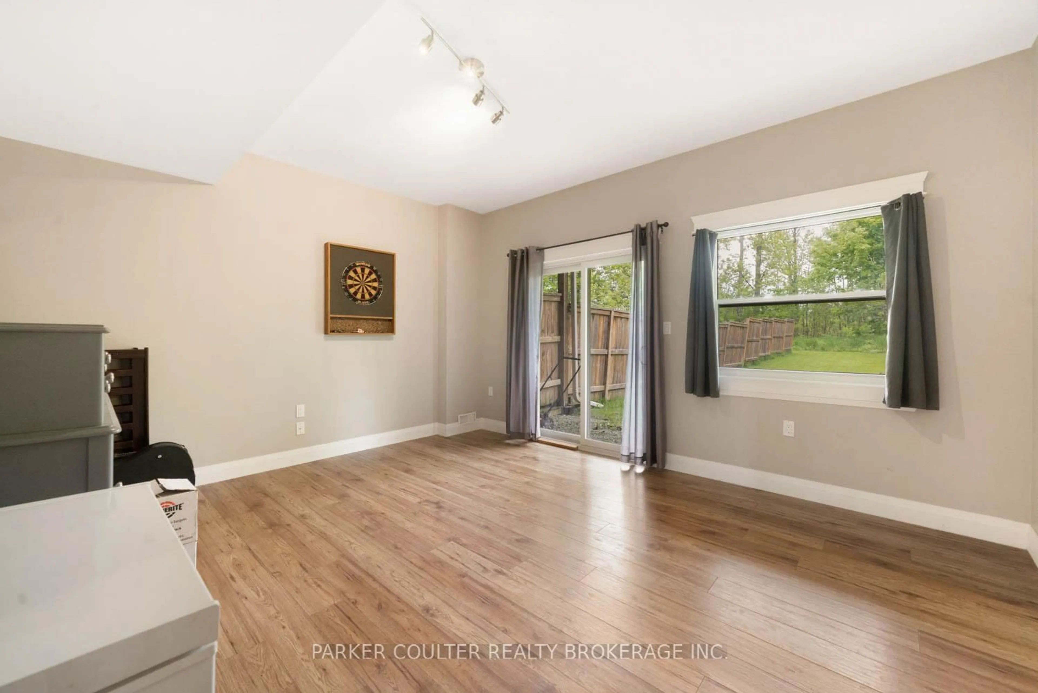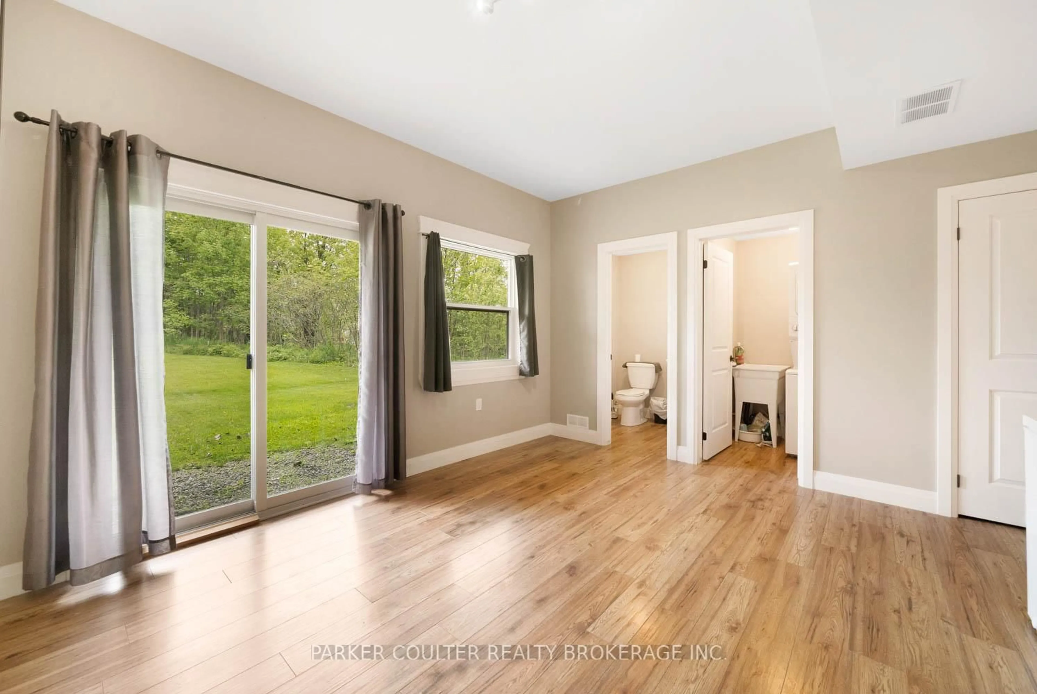2616 Grand Tamarack Cres, Severn, Ontario L3V 7A8
Contact us about this property
Highlights
Estimated valueThis is the price Wahi expects this property to sell for.
The calculation is powered by our Instant Home Value Estimate, which uses current market and property price trends to estimate your home’s value with a 90% accuracy rate.Not available
Price/Sqft$308/sqft
Monthly cost
Open Calculator
Description
Welcome to this bright and beautifully maintained three-storey freehold townhouse offering approximately1,880 sq ft of finished living space only ten minutes north of Orillia. Tucked on a generous lot that backs onto environmentally protected land, the home delivers peaceful views while keeping you close to everyday conveniences. Easy access to Highway 11 for quick north-or-south commuting, shopping, parks, schools, Cumberland Beach and the local public boat launch, plus easy strolls to the shores of Lake Couchiching. Inside, the ground level greets you with a versatile family or recreation room, a handy two-piece washroom, full size laundry, and direct access to the heated single garage. An open-concept second floor is perfect for gathering, featuring a contemporary eat-in kitchen with breakfast bar that flows into a spacious living area and out to a 20-foot balcony overlooking the backyard. A second powder room completes this level. Upstairs, the primary suite enjoys abundant natural light, 'his-and-hers' closets, and a fresh four-piece ensuite, while two additional bedrooms share a four-piece family bath. With parking for up to four vehicles, proximity to the lake, and move-in-ready interiors, this property balances lifestyle and practicality - ideal for families, first-time buyers, or anyone seeking a low-maintenance home base in the heart of Simcoe County.
Property Details
Interior
Features
Main Floor
Family
4.65 x 4.47Laundry
1.52 x 1.83Utility
0.0 x 0.0Bathroom
0.0 x 0.02 Pc Bath
Exterior
Features
Parking
Garage spaces 1
Garage type Built-In
Other parking spaces 2
Total parking spaces 3
Property History
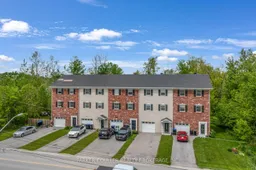 35
35