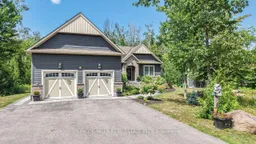Christmas Wish List? Wyldwood Estates Gem--Bass Lake Woodlands. Have you ever wanted a cottage which would be perfect for your retirement years? This beautiful 3 bed 3 bath bungalow sits on a private 1A lot, and may be the answer. The Chef's kitchen, w/massive 4'x7' island is the perfect gathering place after a day of skiing, or, kayaking on Bass Lake, The kitchen opens onto the inviting great room complete with stone fireplace and walkout to deck to rear yard. The primary bed w/ensuite and walk in closet is at one side of the house while 2 additional bed separated by a bath are on the other side. Did I mention the 9 ft ceilings? Other features--inside entry to dbl garage, main floor laundry, extra wide staircase to lower level, custom millwork, hardwood floors, finished basement, landscaped entrance and so much more. Only 20 minutes to skiing, minutes to Bass Lake and to trails. This could be the home of your dreams! Stylish, spacious and move-in ready! Minutes to shopping, restaurants and downtown Orillia.
Inclusions: Fridge, Stove, Dishwasher, Washer, Dryer, microwave, 8 bar stools in kitchen, bar fridge in family room, TV over fireplace in family room, All attached light fixtures, All window coverings, John Deere sit down lawnmower and attachment




