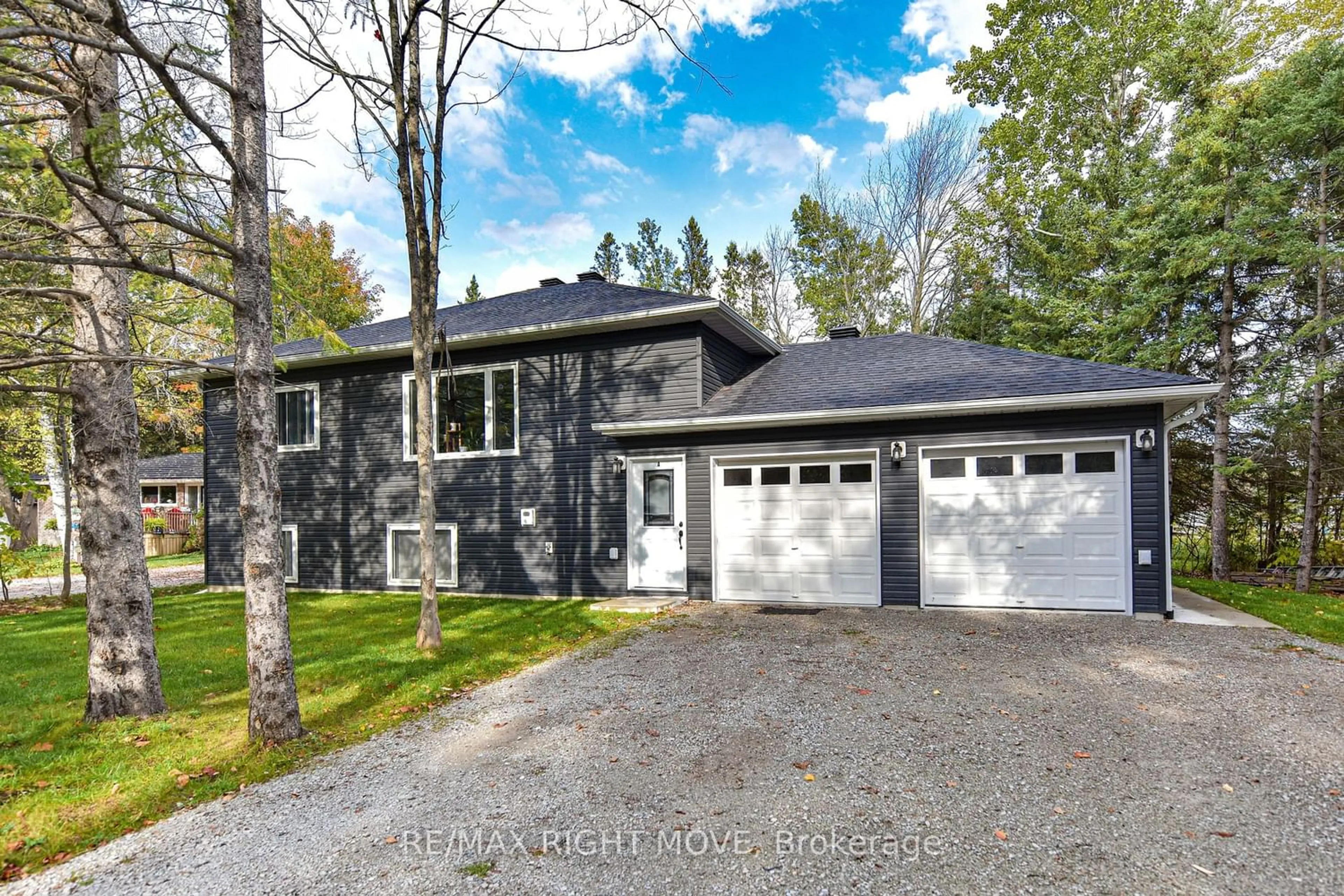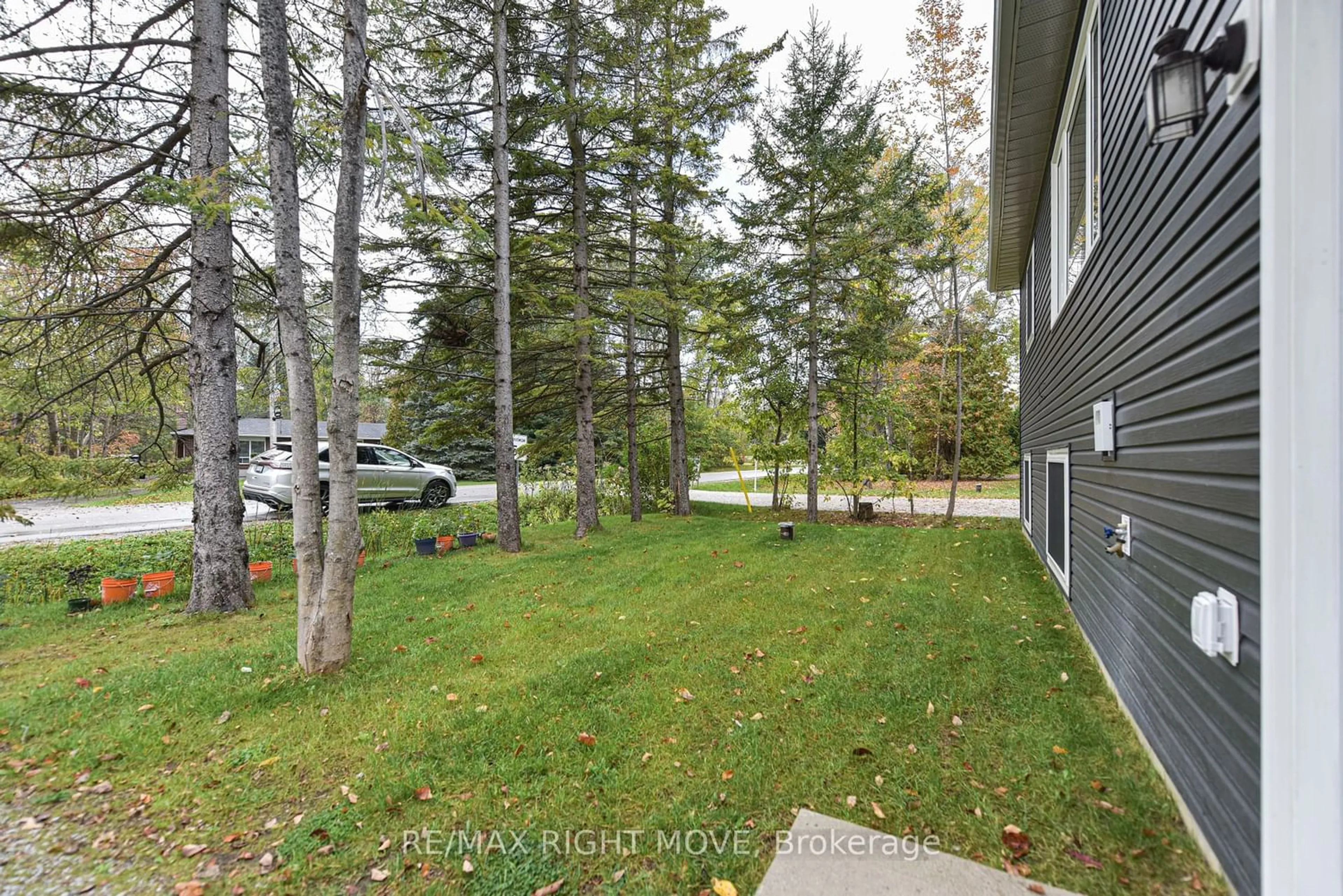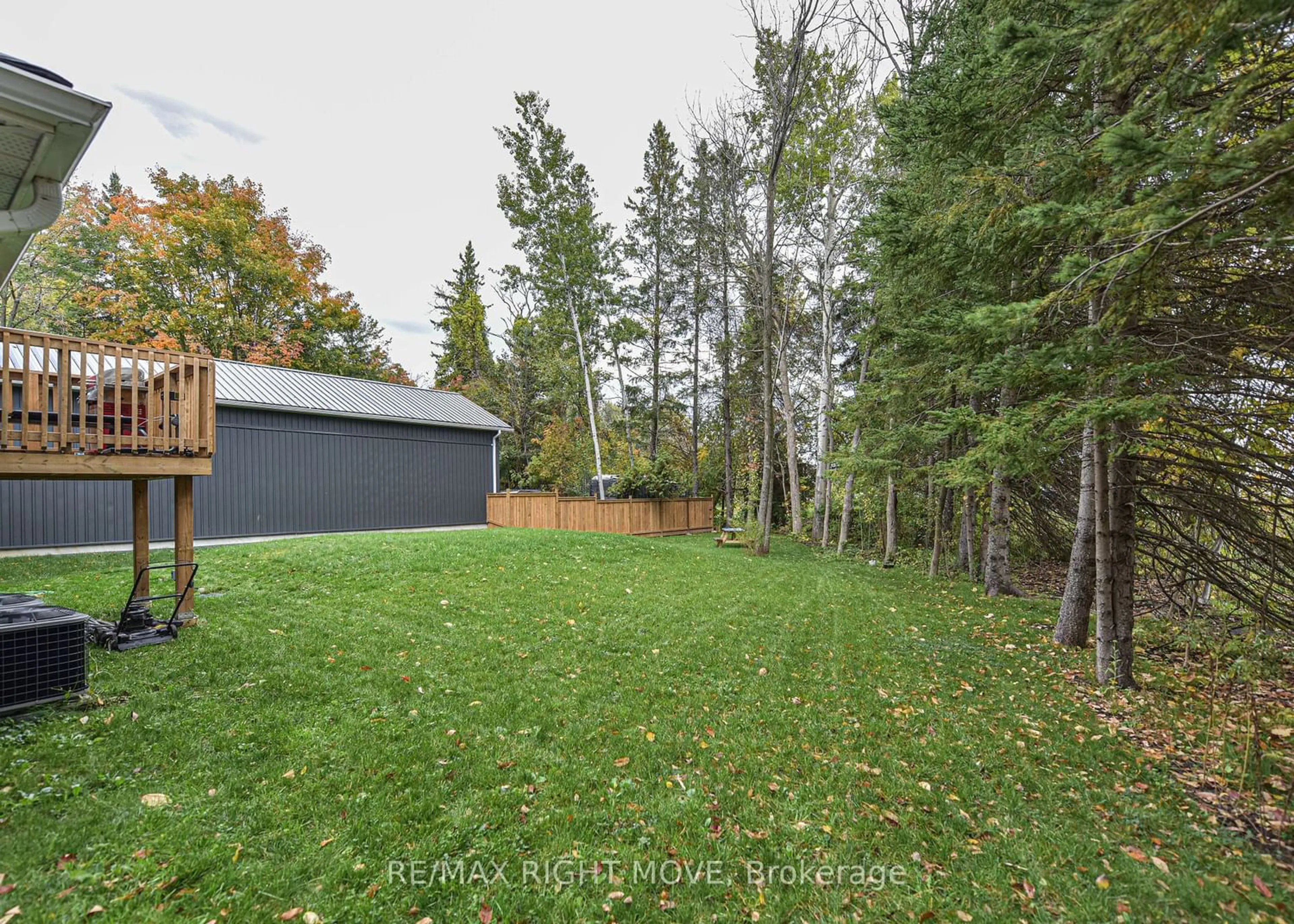2082 Centre Ave, Severn, Ontario L3V 6H3
Contact us about this property
Highlights
Estimated ValueThis is the price Wahi expects this property to sell for.
The calculation is powered by our Instant Home Value Estimate, which uses current market and property price trends to estimate your home’s value with a 90% accuracy rate.$815,000*
Price/Sqft-
Days On Market66 days
Est. Mortgage$3,650/mth
Tax Amount (2023)$2,880/yr
Description
One year old legal duplex on outskirts of Orillia with quick access to Highway 11, approximately 90 minutes from Toronto. Each unit has separate entry, gas meter (forced air gas furnace), hydro meter, central air conditioner, laundry area with washer/dryer, single attached garage, hot water tank (3-bedroom apartment has 60 gallon while one-bedroom apartment has 40 gallon tank), kitchen with island 6' x 3.3'. Drilled well with a water softener unit, water purifier and UV light (changed in October 2023). Each apartment has single attached garage with dividing wall. Presently rented. Apartment A $2,200 plus utilities and Apartment B $1,900 plus utilities.
Property Details
Interior
Features
Lower Floor
Den
3.35 x 2.44Br
3.20 x 3.35Kitchen
3.66 x 3.76Living
5.18 x 3.66Exterior
Features
Parking
Garage spaces 2
Garage type Attached
Other parking spaces 4
Total parking spaces 6
Property History
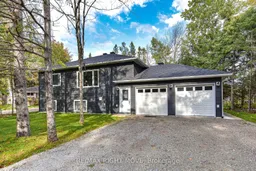 40
40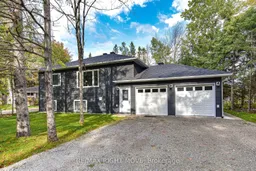 26
26 12
12
