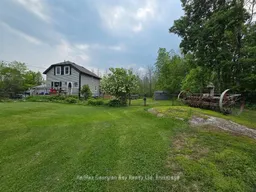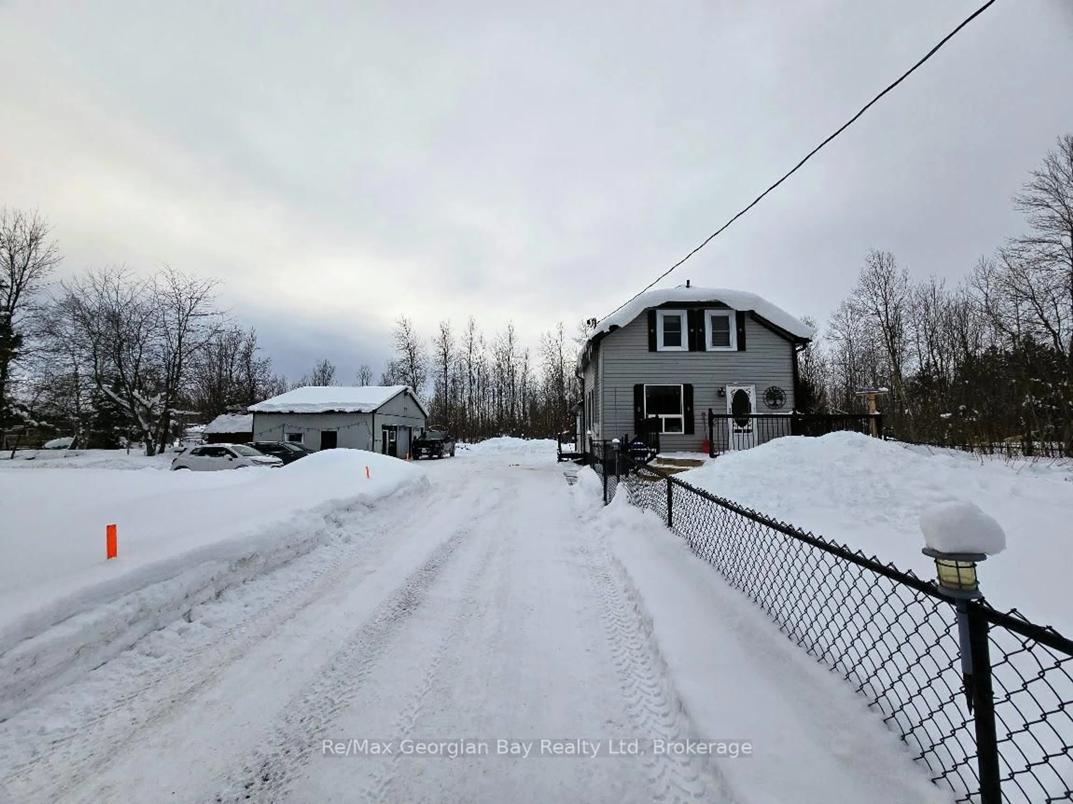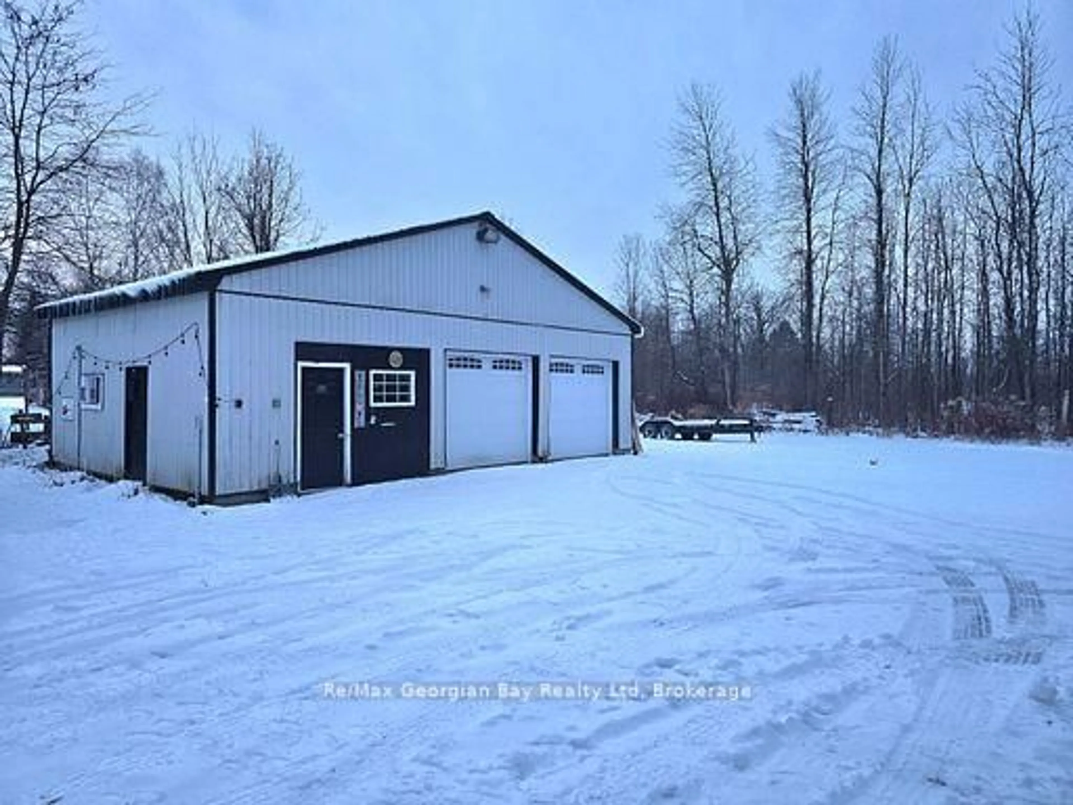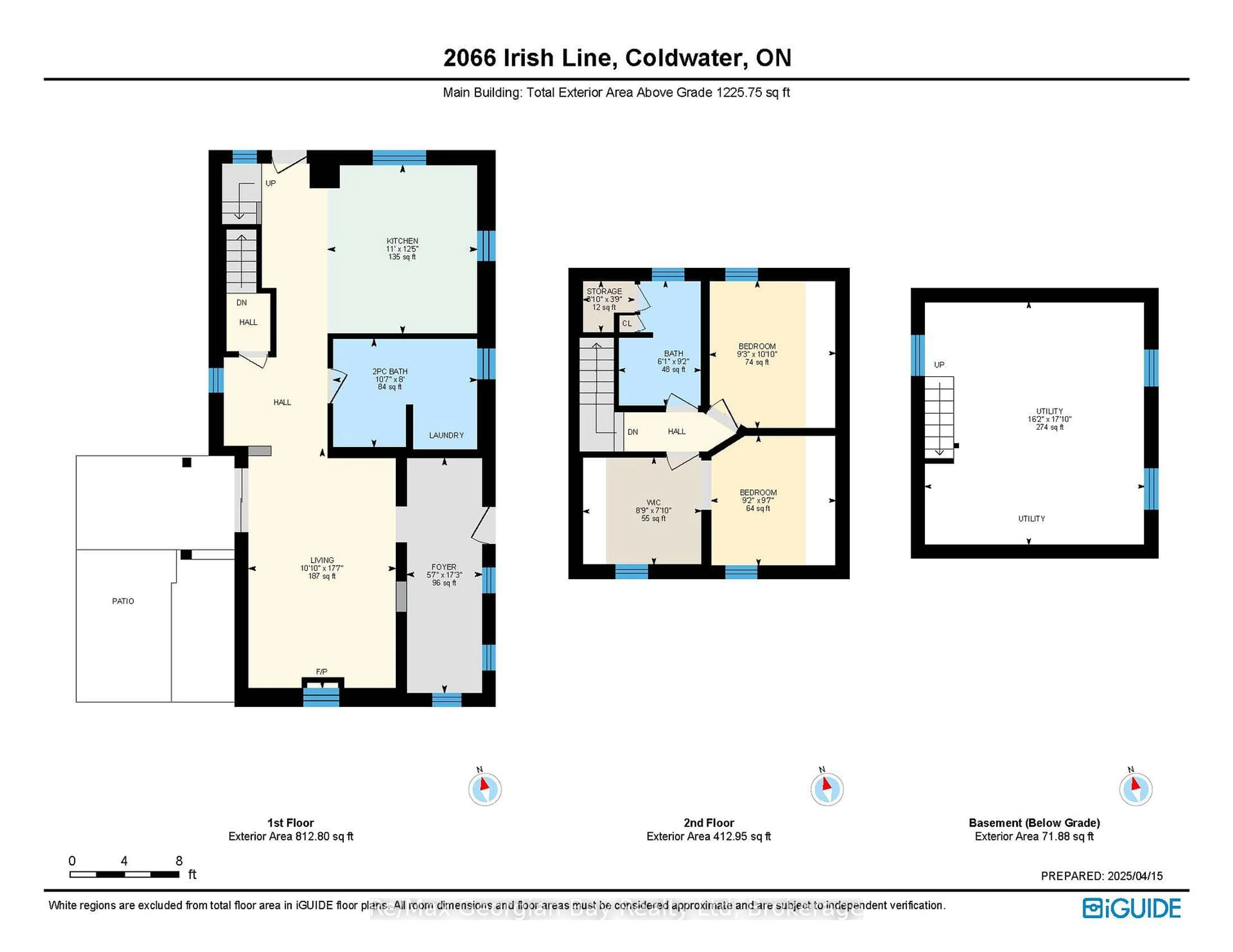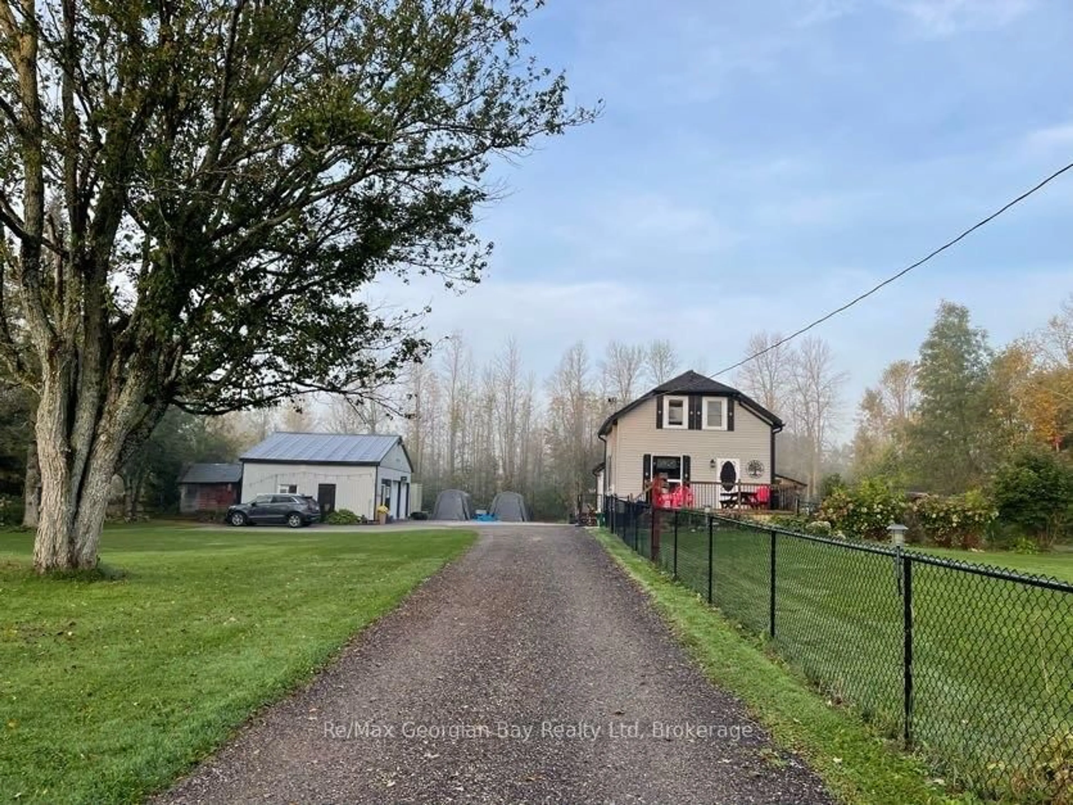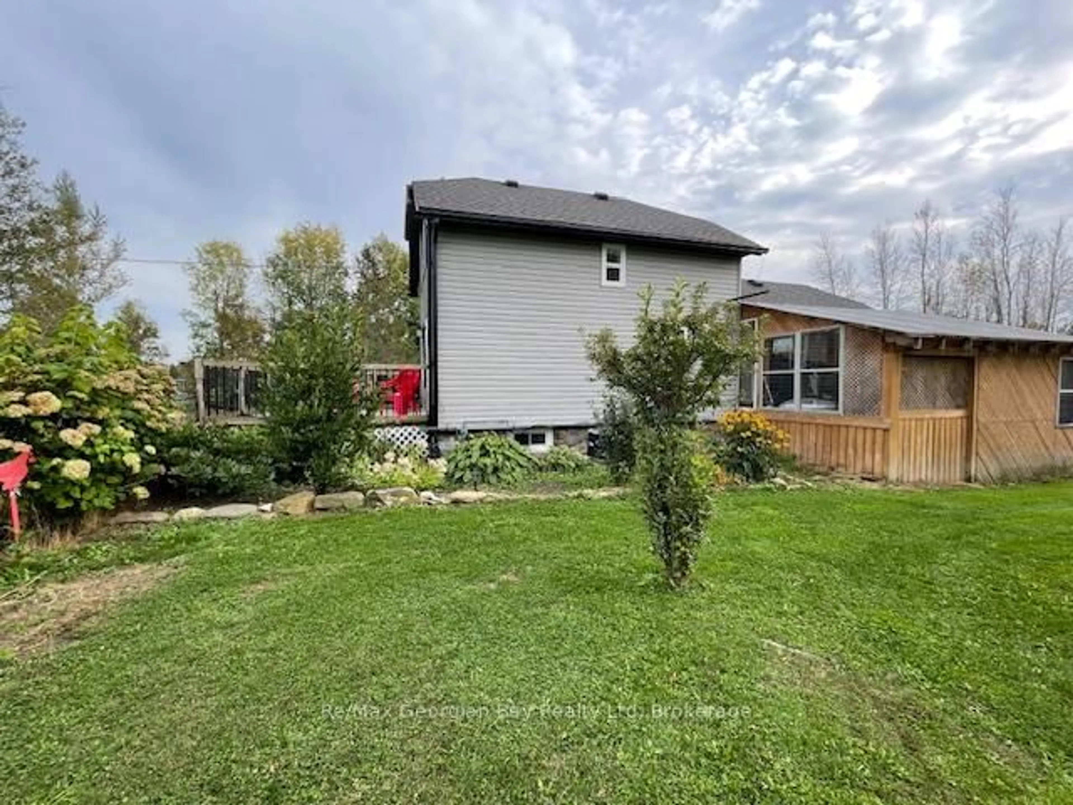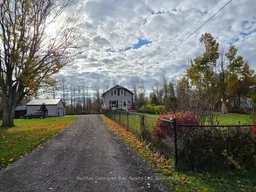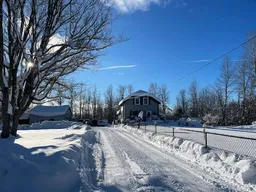2066 IRISH Line, Severn, Ontario L0K 1E0
Contact us about this property
Highlights
Estimated valueThis is the price Wahi expects this property to sell for.
The calculation is powered by our Instant Home Value Estimate, which uses current market and property price trends to estimate your home’s value with a 90% accuracy rate.Not available
Price/Sqft$789/sqft
Monthly cost
Open Calculator
Description
Set just outside Coldwater on just over an acre, this well cared for 3 bedroom, 2 bath home is designed for those who love both indoor comfort and outdoor living. Enjoy a fully fenced front yard, a heated above-ground pool with deck, and a beautiful enclosed porch complete with hot tub for year-round relaxation. Inside, the updated kitchen features a stunning one-of-a-kind epoxy island countertop that anchors the space. The standout 24x36 garage offers generous space for storage and hobbies, complete with a 60 amp service in the shop, (200 amp panel in house) and a cozy man cave area insulated & heated with a pellet stove. Conveniently located with quick access to highway 400, Maclean Lake, North River, and Coldwater River. Lovingly maintained and ready to be enjoyed with quick close available!
Property Details
Interior
Features
Main Floor
Living
5.18 x 3.3carpet free / Crown Moulding / Vinyl Floor
Bathroom
1.56 x 2.44Pantry / Separate Rm / Vinyl Floor
Other
3.12 x 2.79Vinyl Floor
Kitchen
3.79 x 3.43W/O To Deck / Pot Lights / Centre Island
Exterior
Features
Parking
Garage spaces 2
Garage type Detached
Other parking spaces 13
Total parking spaces 15
Property History
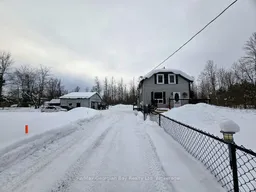 48
48