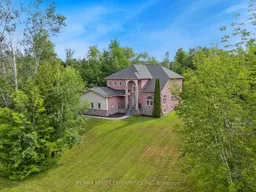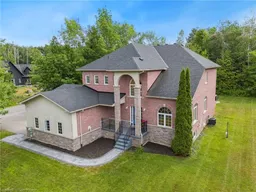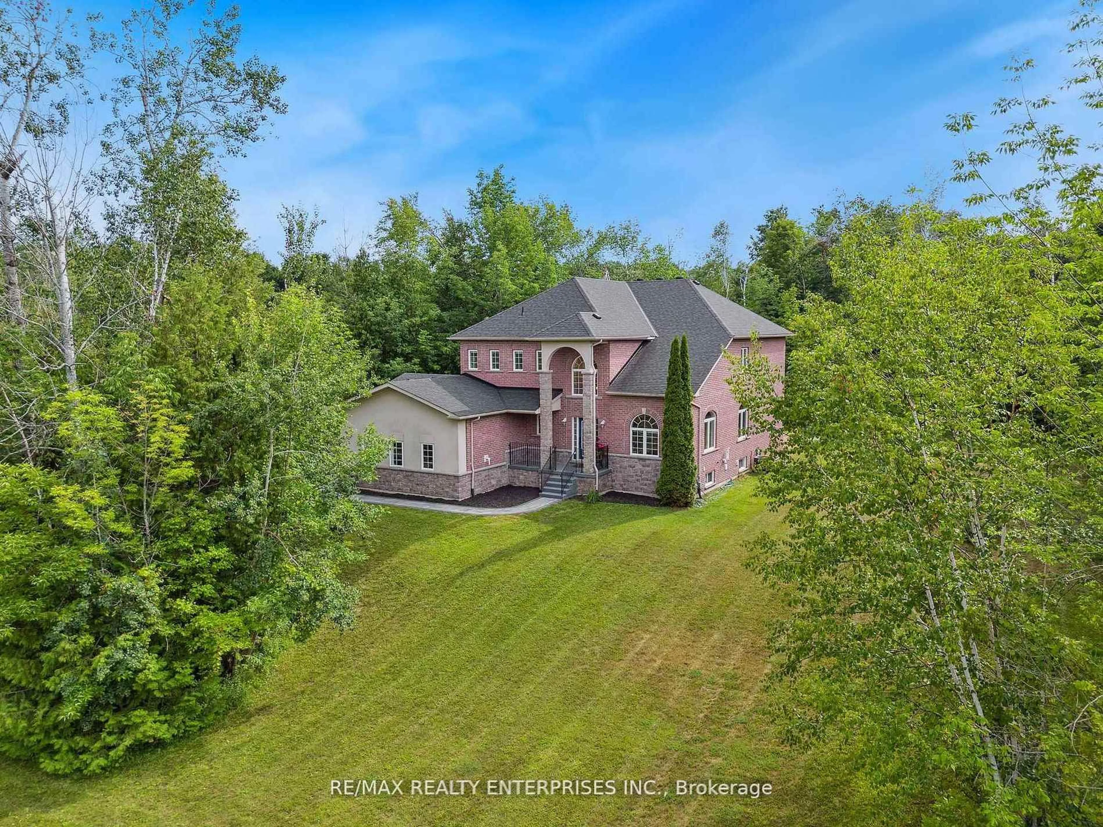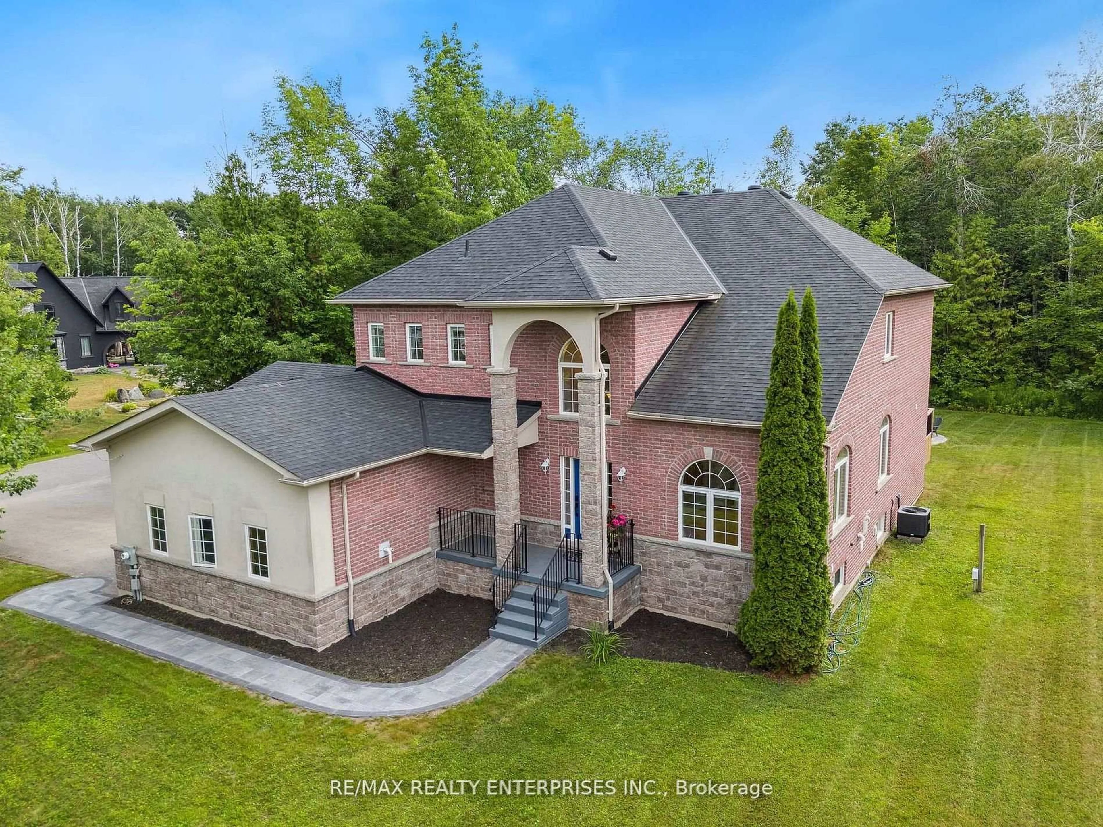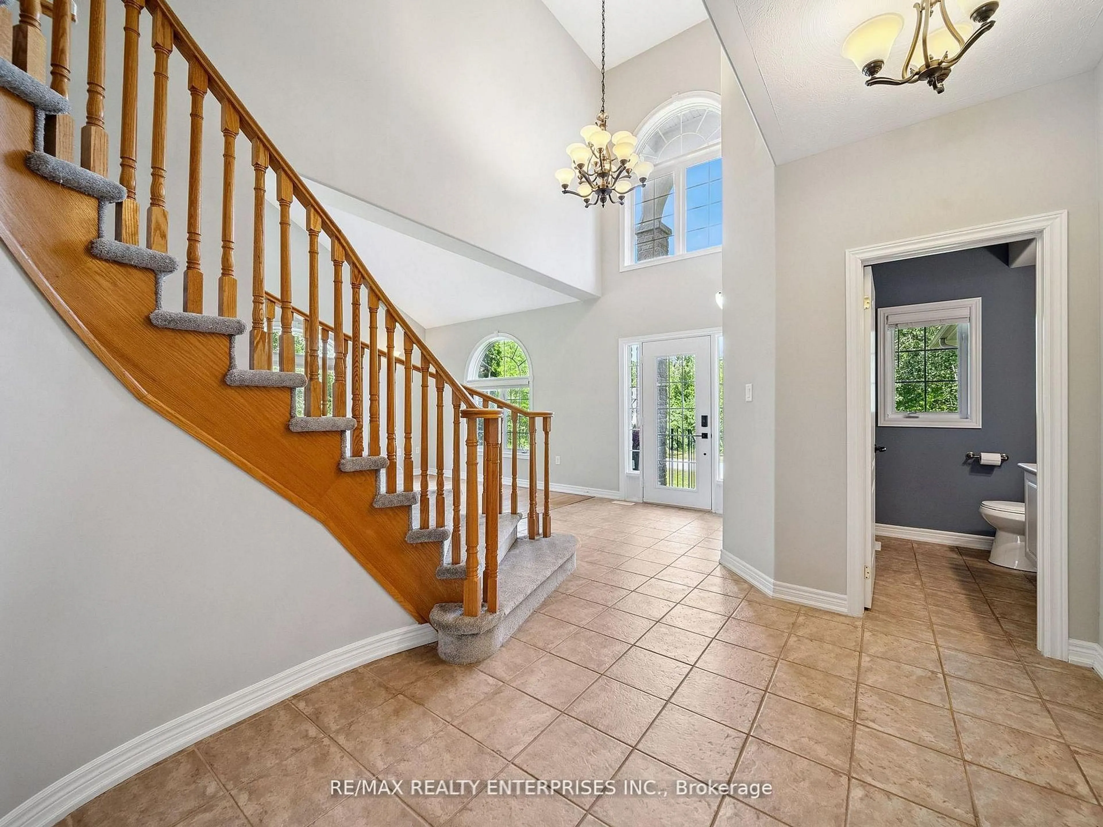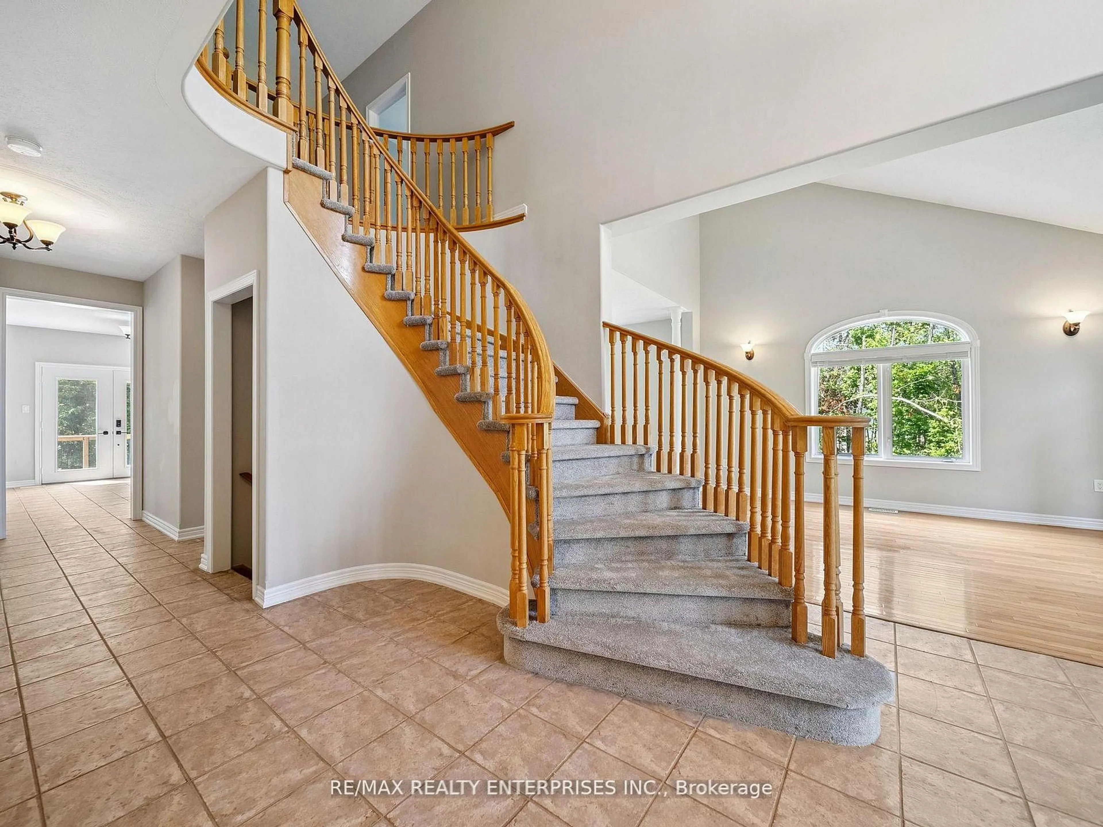2036 Birkshire Woods Lane, Severn, Ontario L3V 6H2
Contact us about this property
Highlights
Estimated valueThis is the price Wahi expects this property to sell for.
The calculation is powered by our Instant Home Value Estimate, which uses current market and property price trends to estimate your home’s value with a 90% accuracy rate.Not available
Price/Sqft$428/sqft
Monthly cost
Open Calculator
Description
Beautiful, spacious 4+2 bedroom, 4 bathroom detached home with a heated 3-car garage, situated on over 1 acre of premium, wooded estate lot, providing great privacy in the desirable Marchmont neighbourhood! Enter the home into a stunning open concept floor to ceiling foyer! Offering 9 foot ceilings on all 3 floors, expansive primary bedroom with 5pc ensuite and large W/I closet, second floor laundry room, large eat-in kitchen with pantry, S/S appliances and a walk-out to a large deck featuring a hot tub for relaxing! Work from home in dedicated main floor office, Cozy up in large family room with gas fireplace and make use of additional inside entry via the mud room from the heated garage with an EV charging station in it. Lower level features large rec room and additional gas fireplace, newly renovated bathroom, and 2 additional bedrooms, all with new vinyl flooring! Short walk to sought after Marchmont Public School and nearby neighbourhood parks. Easy Access to Hwy 11. Short drive to Bass Lake and Downtown Orillia. Convenient proximity to Scout Valley, Rotary Place, Costco and Lakehead Univeristy. Approx 15 minutes to Horseshoe Valley and Mount St. Louis!
Property Details
Interior
Features
2nd Floor
3rd Br
3.65 x 4.582nd Br
4.95 x 3.33Primary
6.06 x 4.874th Br
3.68 x 4.08Exterior
Features
Parking
Garage spaces 3
Garage type Attached
Other parking spaces 7
Total parking spaces 10
Property History
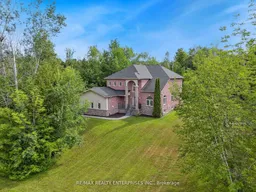 44
44