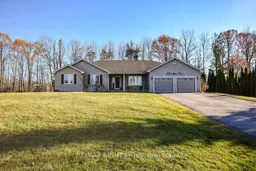Welcome to 2027 Millwood Road, located in the highly sought-after community of Marchmont. This impressive 2,200 sq. ft. family home offers 3+1 bedrooms, 3 bathrooms, and sits well back from the road on an expansive 0.73-acre lot for exceptional privacy. Step inside to an inviting open-concept layout with sightlines straight through to the backyard. The warm and spacious family room features rich hardwood flooring and flows seamlessly into the eat-in kitchen, complete with granite countertops, tiled backsplash, and stainless steel appliances. Sliding doors off the breakfast area open to an entertainer's dream backyard- a sparkling inground chlorine pool, two large decks, and beautiful mature trees lining the rear of the property. Open to the family room is a stunning all-glass four-season sunroom, a truly unique space to take in the surrounding nature year-round. A separate formal dining room, framed by elegant glass French doors, provides the perfect setting for special gatherings, currently being used as an office. The main floor continues with three generous bedrooms, including a primary suite offering a walk-in closet and a 4-piece ensuite with jet tub. A dream storage area serves as a convenient laundry room and mudroom with entrance from the double car garage. The finished lower level adds nearly 1,000 sq. ft. of extra living space, featuring a large rec room, an additional bedroom, and a 3-piece bathroom. The remaining area offers excellent additional storage or potential for future finishing. Located just 5 minutes to Orillia's amenities and close to the highly regarded Marchmont Public School, this home delivers the perfect blend of comfort, privacy, and convenience. Septic pumped Oct/2025.
Inclusions: Fridge, Stove, Microwave, Dishwasher, Washer, Dryer, Garage Door Opener + Remote, Hot Water Tank,
 45
45


