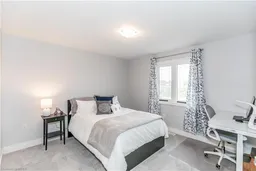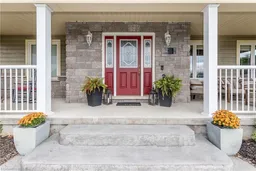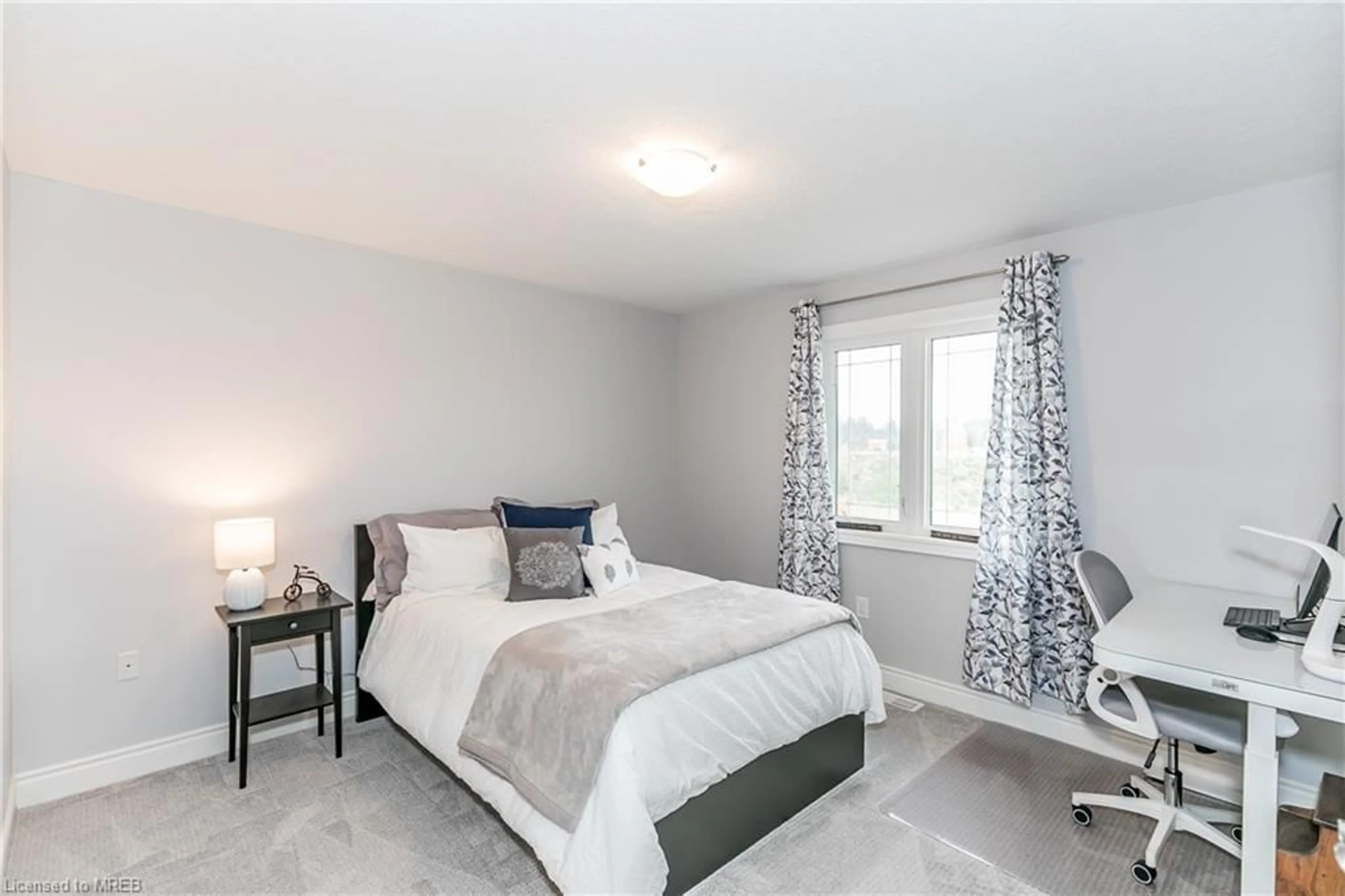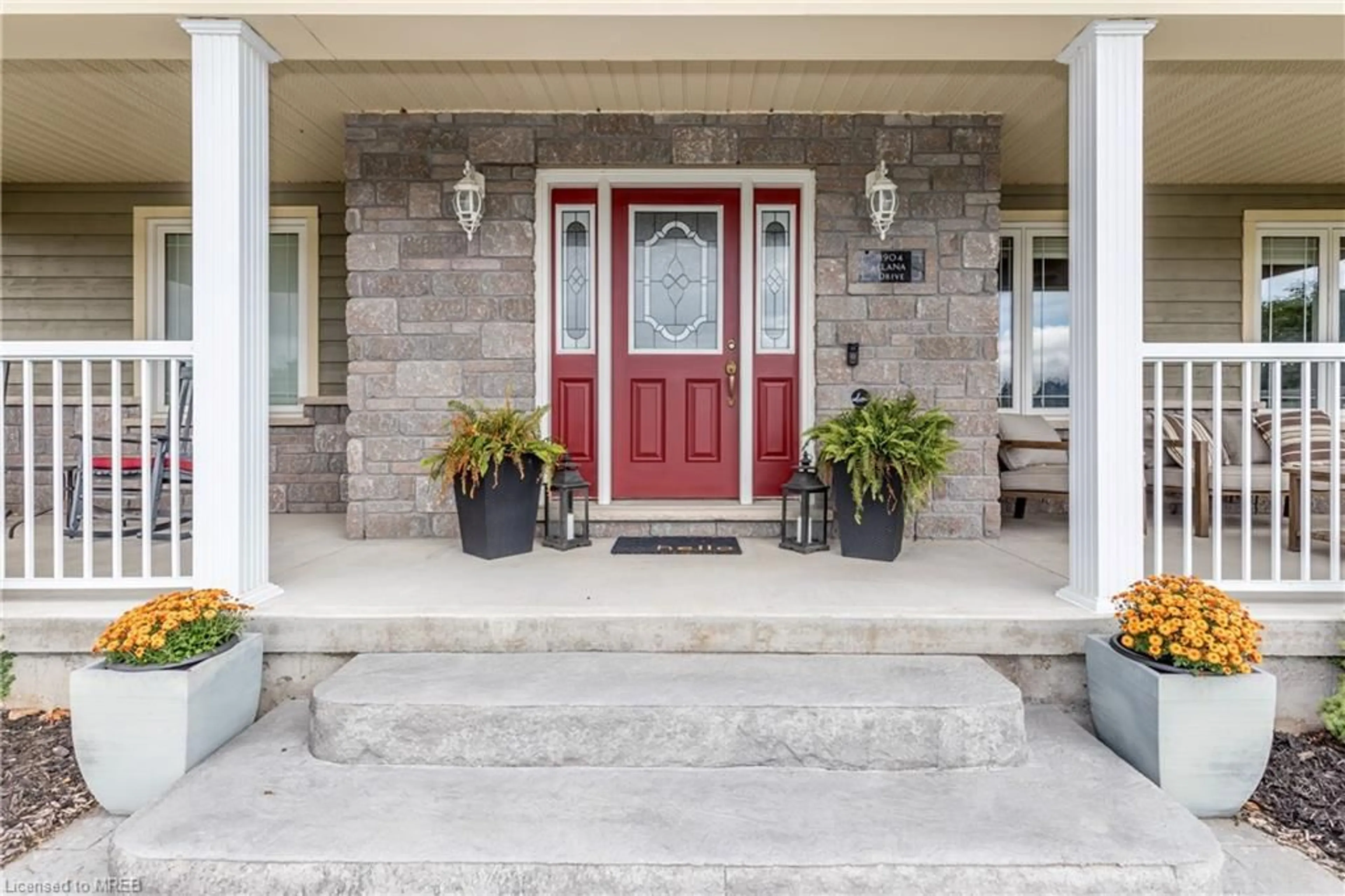1904 Elana Dr, Orillia, Ontario L3V 0C2
Contact us about this property
Highlights
Estimated ValueThis is the price Wahi expects this property to sell for.
The calculation is powered by our Instant Home Value Estimate, which uses current market and property price trends to estimate your home’s value with a 90% accuracy rate.$860,000*
Price/Sqft$582/sqft
Days On Market31 days
Est. Mortgage$5,149/mth
Tax Amount (2023)$4,289/yr
Description
Gorgeous Home in Caden Estates sits on a large 114.27 x 163.57 lot in a family friendly executive neighbourhood. This bright 5 Bedroom, 4 Bathroom family home is fit with a fully finished open concept basement with a 5th bedroom, 3 piece washroom and built in craft or playroom space; perfect for kids! The main floor features tons of natural light, hardwood floors with a Napoleon gas fireplace for cozy nights. Walk out to the private, treed backyard with a built-in stone fire-pit and upper and lower deck entertainment spaces for summer evenings with friends and family. The wide galley kitchen is equipped with stainless steel appliances, ceramic tile, granite countertop and breakfast bar with lots of built in storage. 3 large bedrooms share the main bathroom with a 4 piece bathroom. The primary bedroom is tucked on the opposite side of the home with beautiful natural night, a large ensuite w/walk-in shower, stand alone tub and 2 vanities with a huge walk-in closet. Move in Ready!
Property Details
Interior
Features
Main Floor
Dining Room
3.05 x 3.66Kitchen
2.74 x 2.44Other
Living Room
3.05 x 3.66Exterior
Features
Parking
Garage spaces -
Garage type -
Total parking spaces 6
Property History
 40
40 50
50



