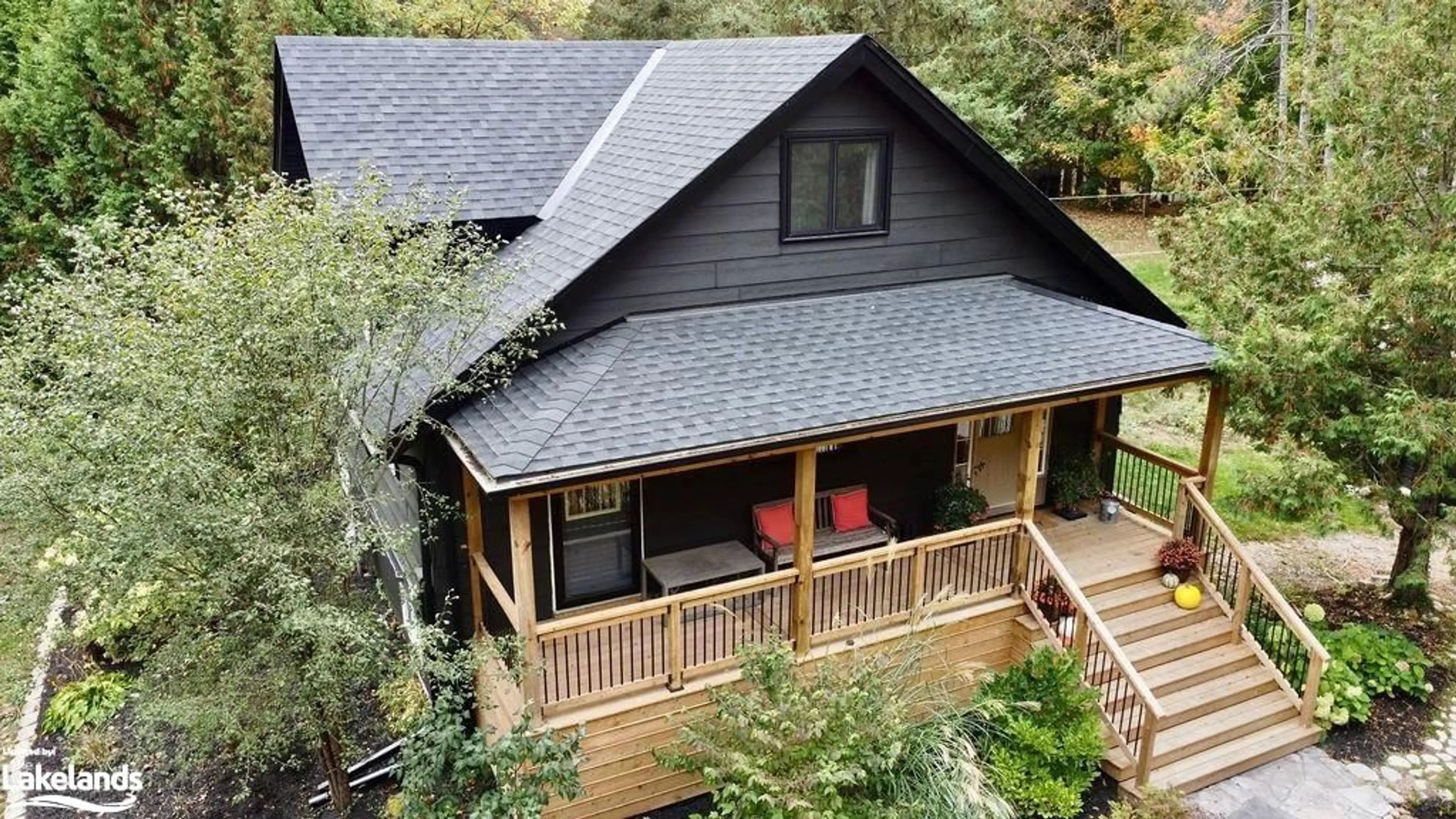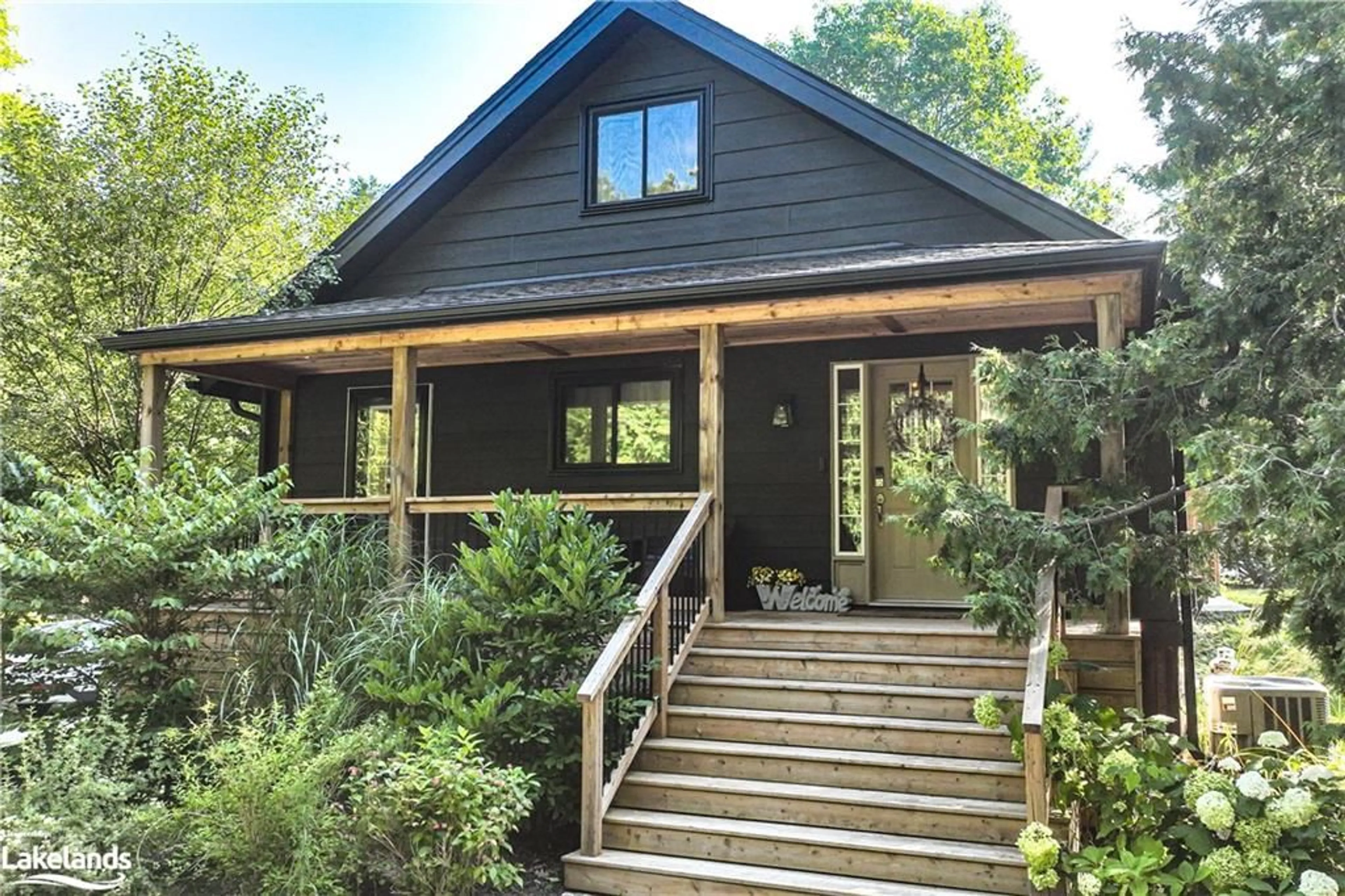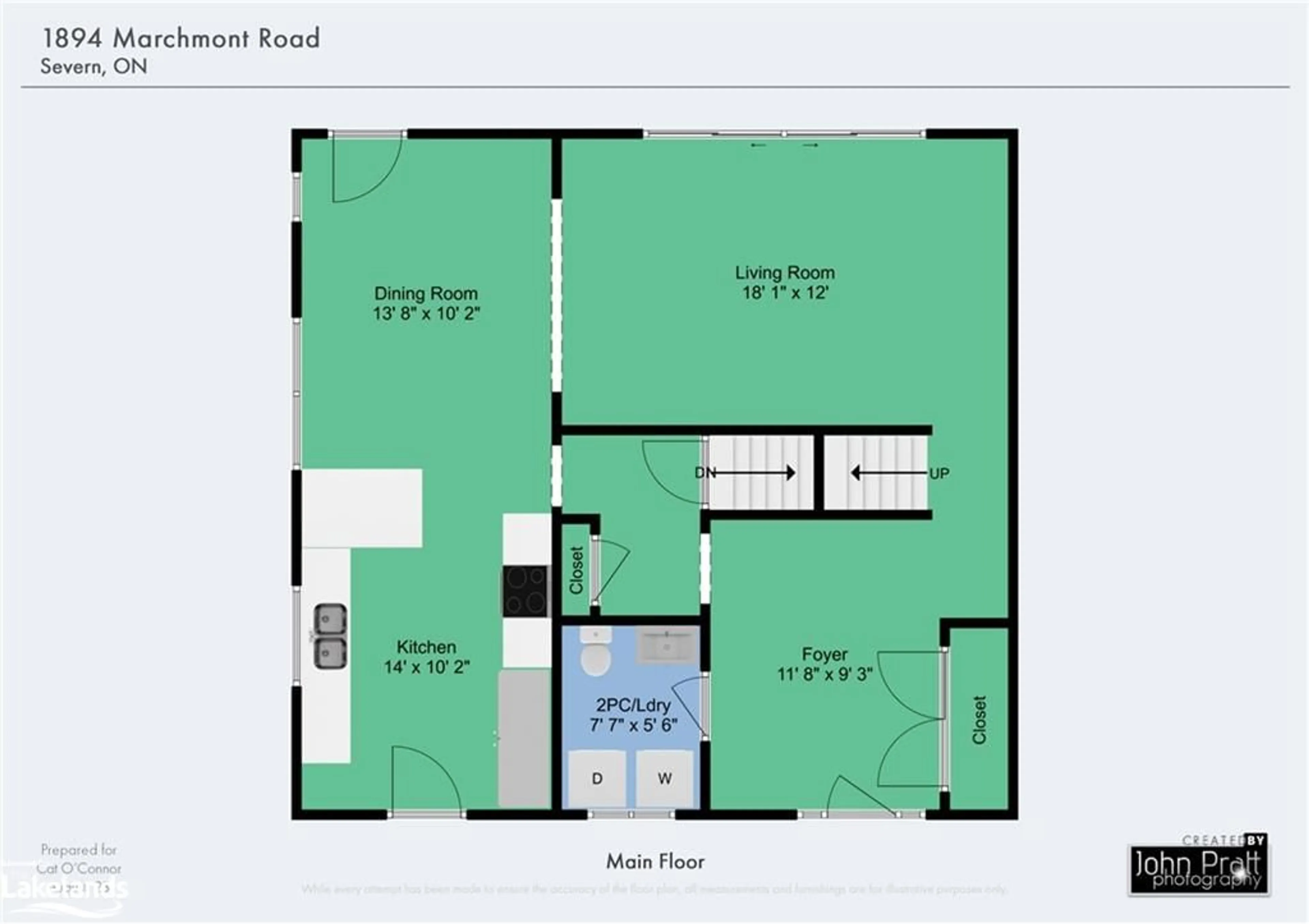1894 Marchmont Rd, Severn, Ontario L3V 6H2
Contact us about this property
Highlights
Estimated ValueThis is the price Wahi expects this property to sell for.
The calculation is powered by our Instant Home Value Estimate, which uses current market and property price trends to estimate your home’s value with a 90% accuracy rate.$1,030,000*
Price/Sqft$637/sqft
Days On Market33 days
Est. Mortgage$6,137/mth
Tax Amount (2023)$4,076/yr
Description
4 bedroom home + Separate legal 830 sq ft Secondary Suite - Situated on forested 4.2 acres in the highly sought after Marchmont community, with walking , cross country skiing or biking trails this property is perfect for year-round outdoor enjoyment. The beautiful home offers a high end, professionally designed, rustic modern style - featuring 4 bedrooms, 2.5 bathrooms, heated floors in bathrooms & front entry, new windows, 3 walkouts to huge deck with hot Tub & Sauna plus central AC, gas furnace, main floor laundry, newer roof, exterior paint and more. This home was professionally renovated in 2013 and had additional upgrades completed in 2021/22. Beautiful custom made kitchen with peninsula, high end appliances incl. gas stove and an impressive side by side full fridge/freezer. Upgraded light fixtures throughout and gorgeous engineered hardwood floors. In addition, there is a fully legal 830 sq ft studio loft barn zoned to allow secondary dwelling - perfect for multigenerational living or as additional living space, a home gym, working from home or additional income potential. With a Spring pond, fire pit, apple trees, & walking trails through the forest plus high speed internet - this is the perfect family home and/or investment opportunity.
Property Details
Interior
Features
Main Floor
Dining Room
12.08 x 10.03Walkout to Balcony/Deck
Kitchen
15 x 10.03Walkout to Balcony/Deck
Bathroom
5.06 x 7.072-Piece
Living Room
18 x 12sliding doors / walkout to balcony/deck
Exterior
Features
Parking
Garage spaces 1
Garage type -
Other parking spaces 10
Total parking spaces 11
Property History
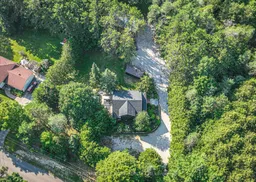 39
39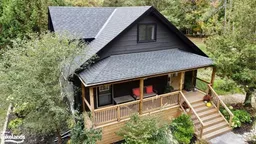 50
50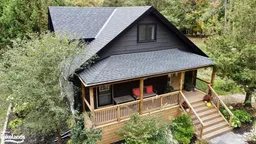 45
45
