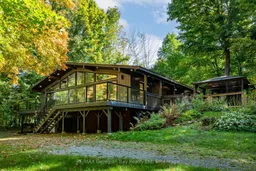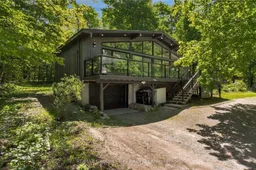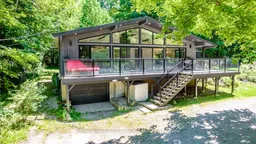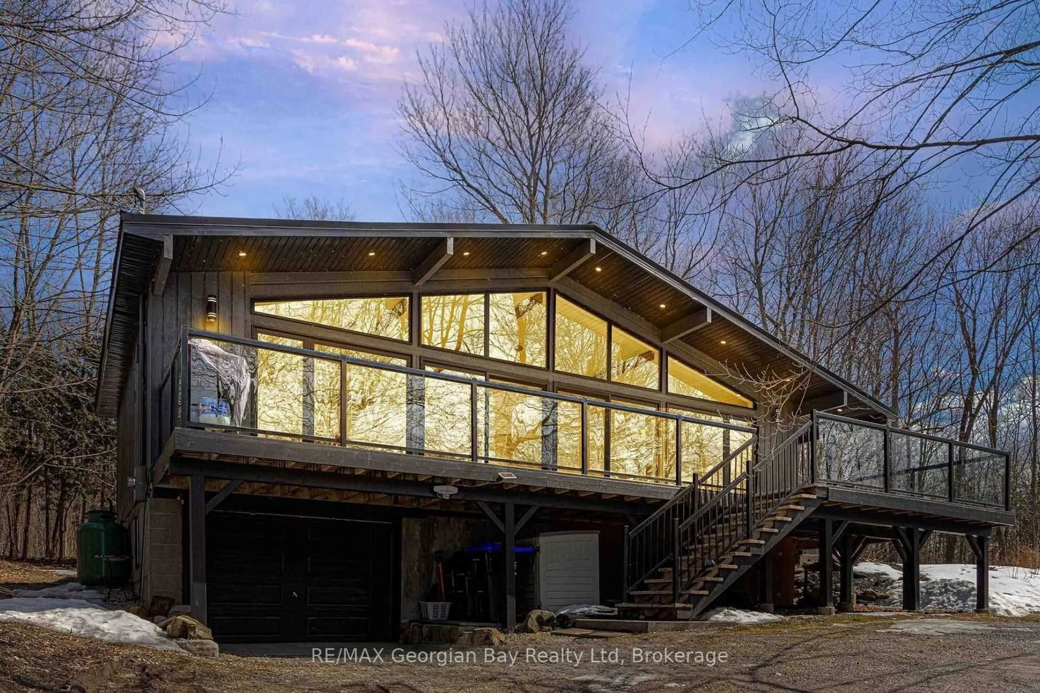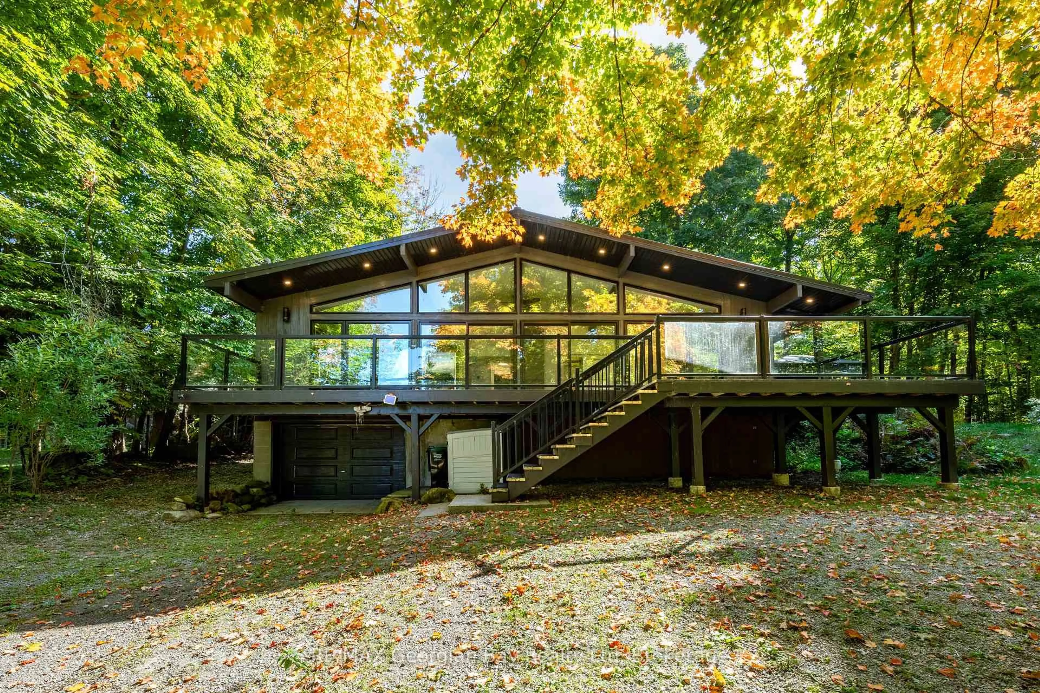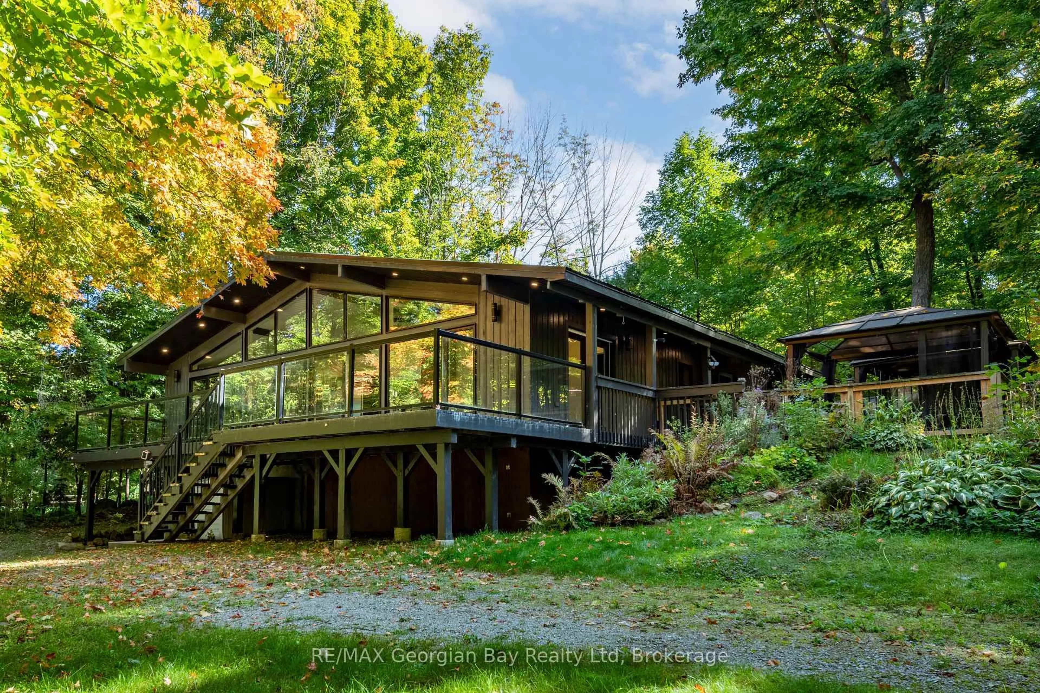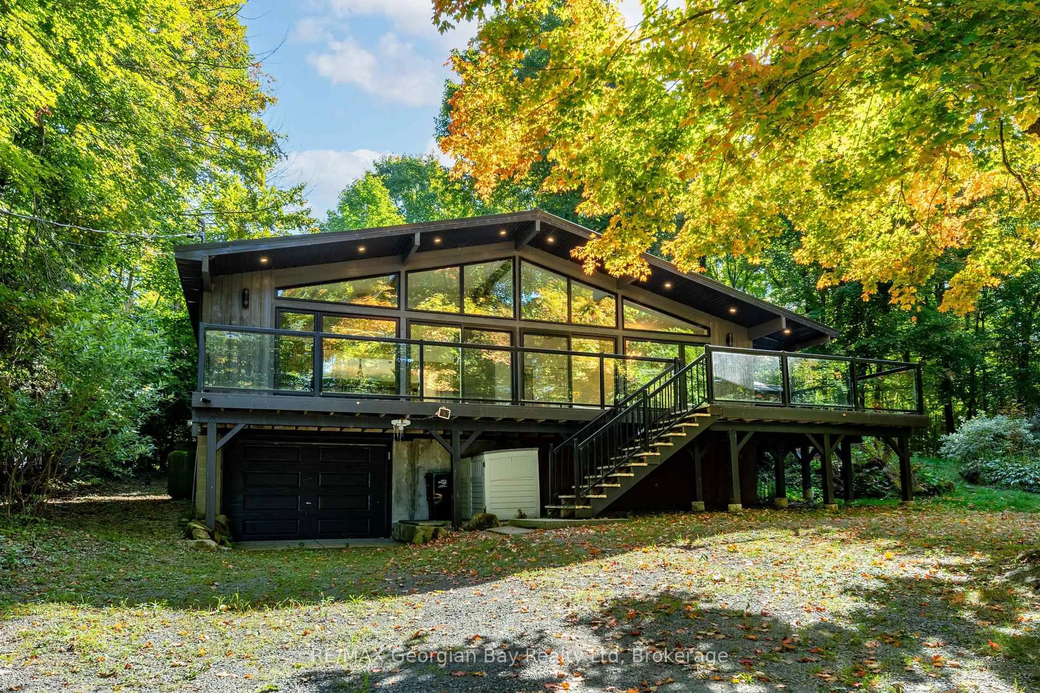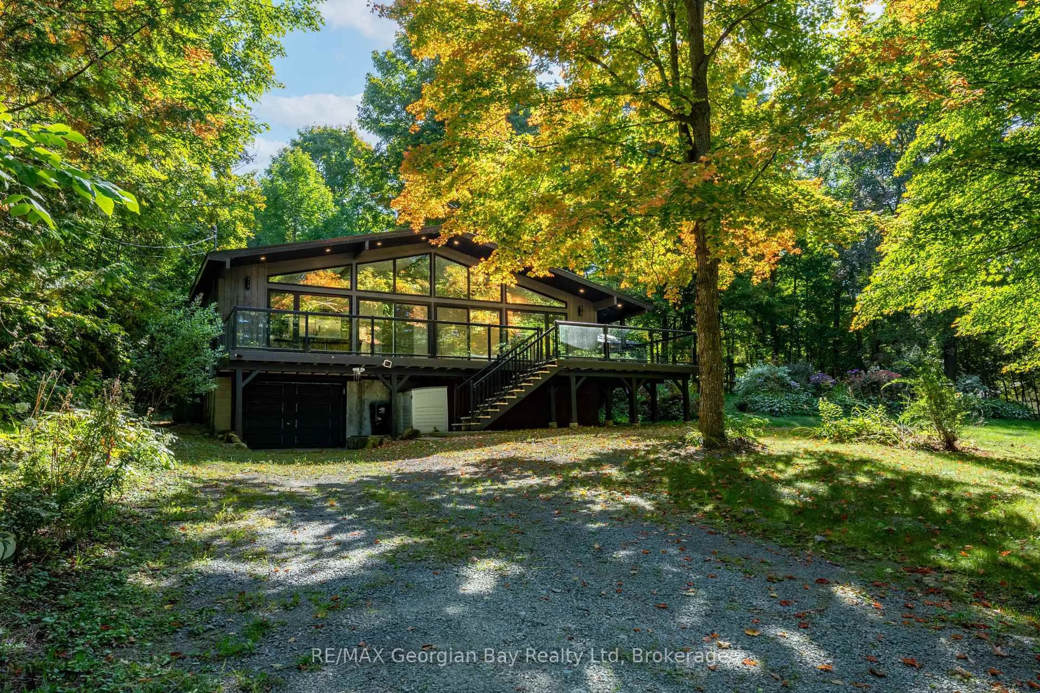1745 Twin Oaks Cres, Severn, Ontario L0K 1E0
Contact us about this property
Highlights
Estimated valueThis is the price Wahi expects this property to sell for.
The calculation is powered by our Instant Home Value Estimate, which uses current market and property price trends to estimate your home’s value with a 90% accuracy rate.Not available
Price/Sqft$437/sqft
Monthly cost
Open Calculator
Description
Matchedash Bay Retreat - Where Privacy Meets Tranquility! Nestled on a private double lot with nearly an acre of beautifully landscaped grounds, this fully renovated 3 bedroom, 1.5 bathroom home offers the perfect balance of modern comfort and natural serenity. With sweeping views of the calm waters of Matchedash Bay, this property delivers a rare combination of privacy, space, and scenery in one of the areas most sought-after settings. Inside, the open-concept layout is designed to impress. Soaring cathedral ceilings and expansive windows upgraded in 2022, fill the home with natural light, while oversized sliding doors lead seamlessly to a wrap-around deck ideal for entertaining or simply soaking up the peaceful surroundings. At the heart of the home, the custom kitchen features a striking oversized island, premium appliances, and stylish finishes throughout. Whether hosting friends or enjoying a quiet evening in, this space is tailored for gatherings and everyday living. Additional highlights include an upgraded water softener and filtration system, ensuring high-quality water throughout the home. Perfectly located, this retreat is just a 10-minute drive to Coldwater, 30 minutes to Orillia, and 35 minutes to Barrie. Whether you're searching for your forever home or a luxurious weekend getaway, this property offers the lifestyle you've been dreaming of.
Property Details
Interior
Features
Main Floor
Br
4.76 x 3.53Br
4.09 x 3.52Br
3.52 x 3.39Bathroom
2.41 x 1.283 Pc Bath
Exterior
Features
Parking
Garage spaces 1.5
Garage type Attached
Other parking spaces 7
Total parking spaces 8
Property History
