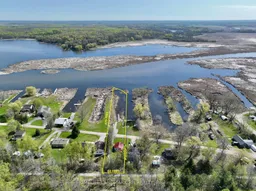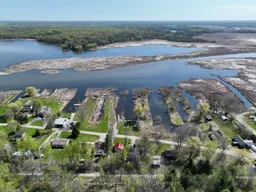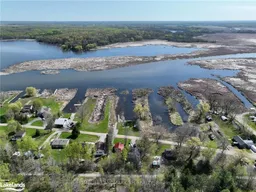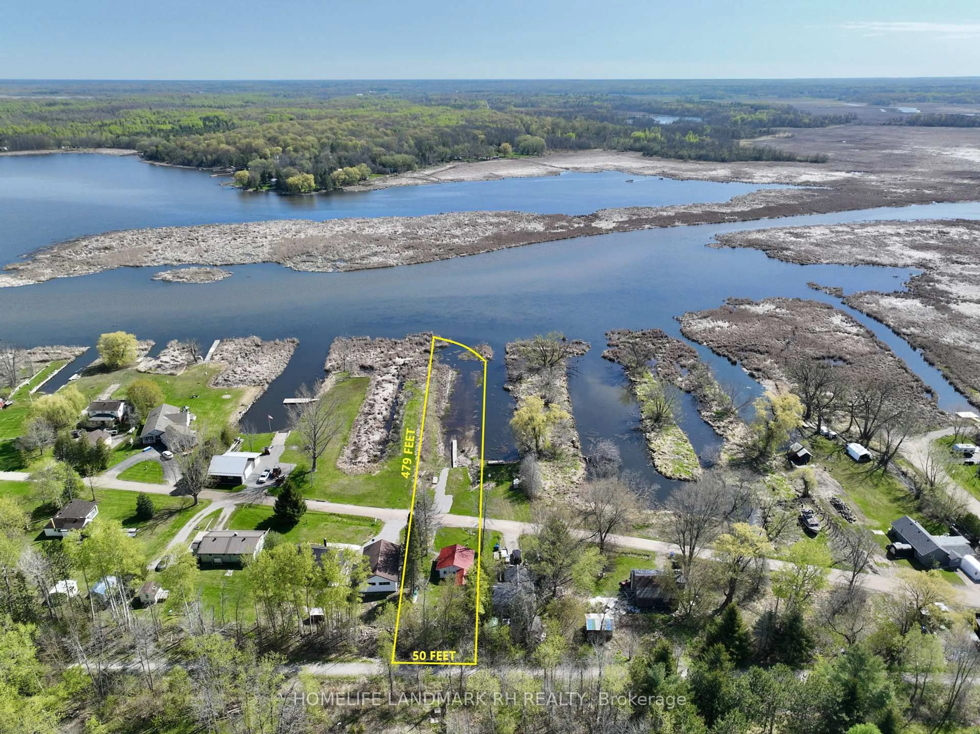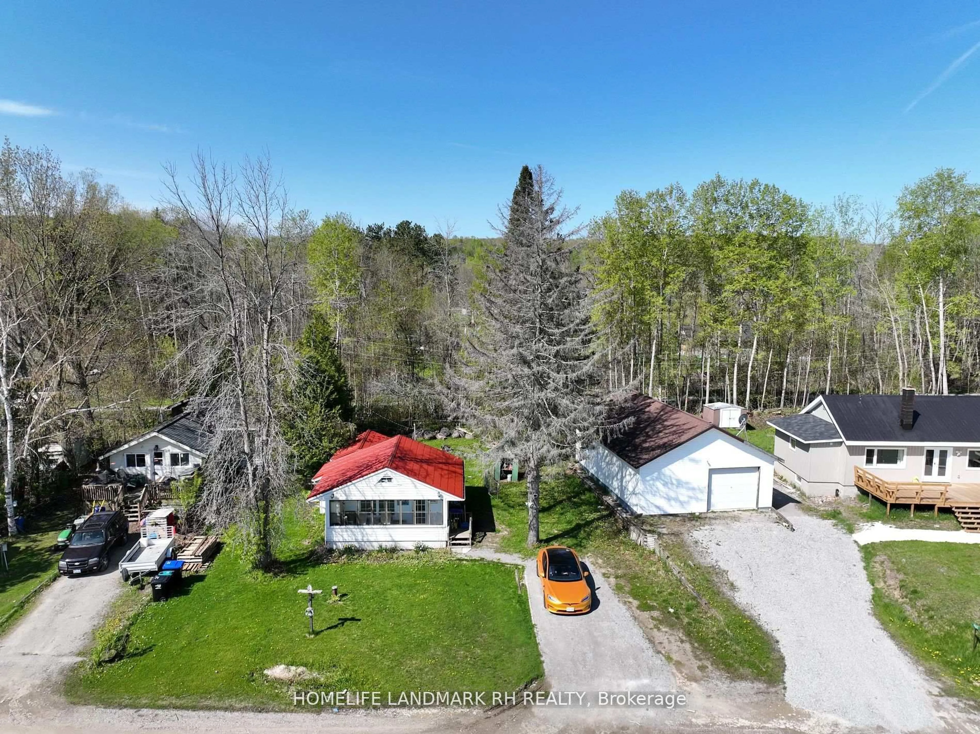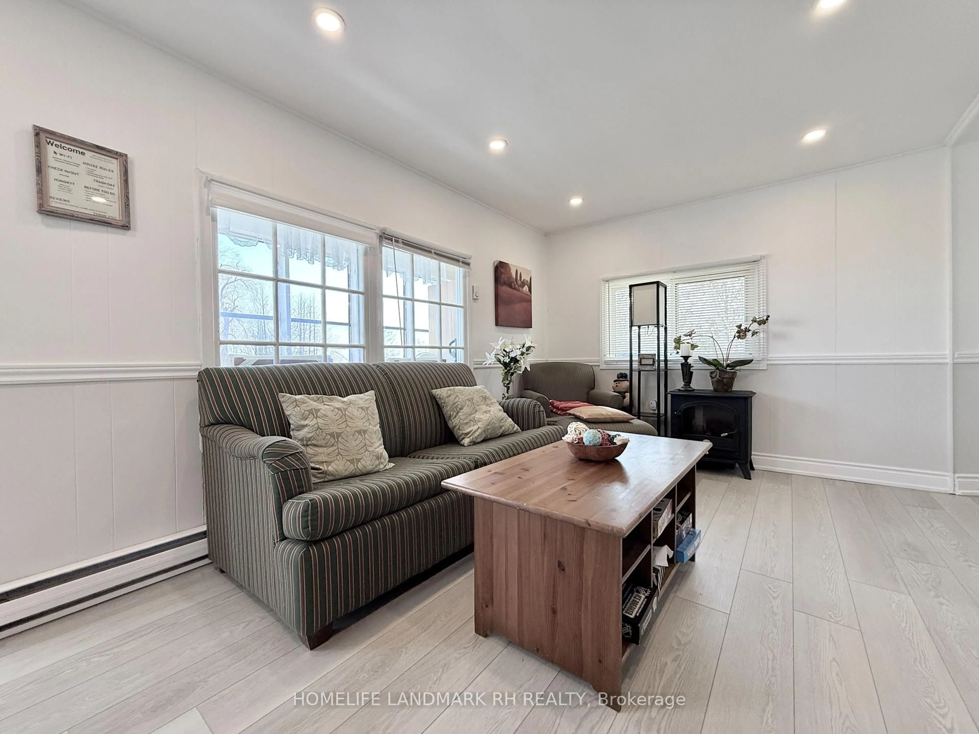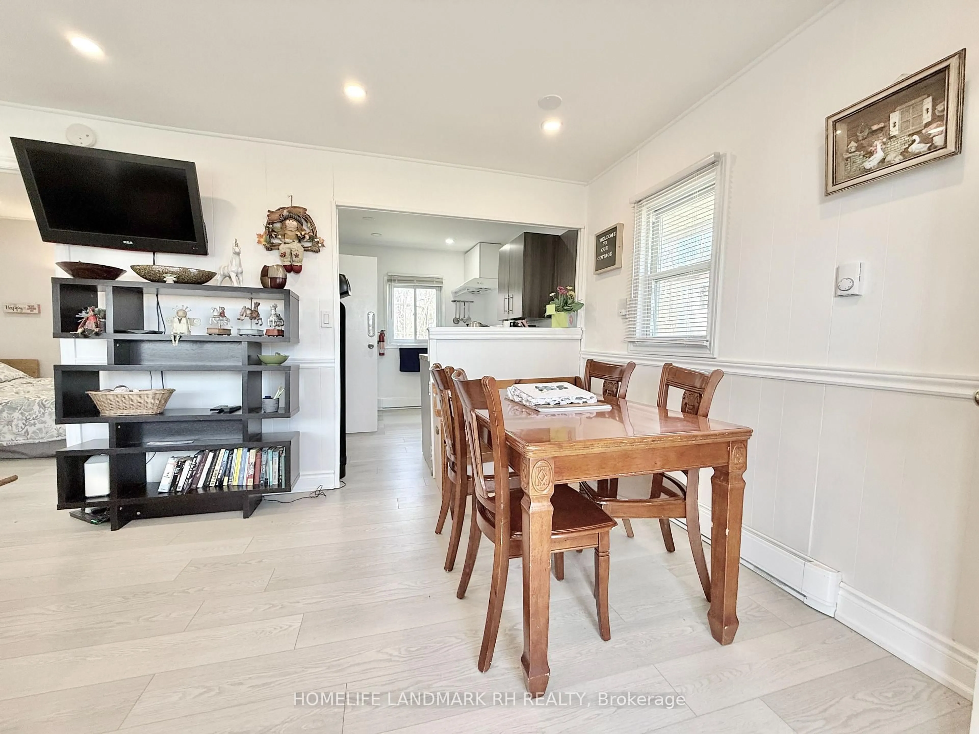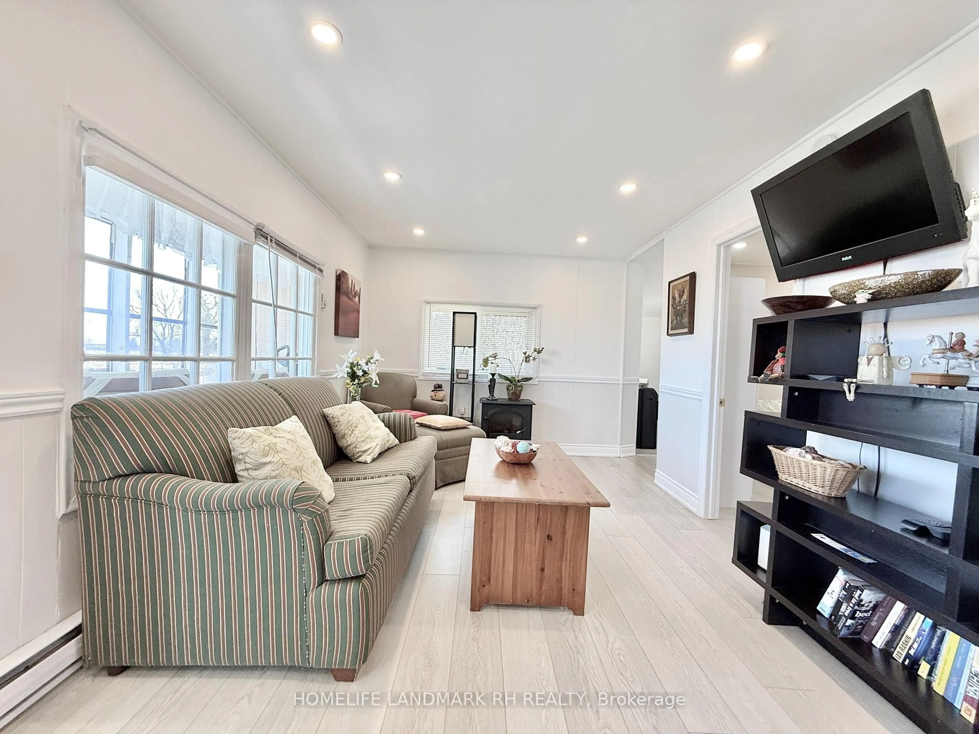1654 Viking Marina Rd, Severn, Ontario L0K 2C0
Contact us about this property
Highlights
Estimated valueThis is the price Wahi expects this property to sell for.
The calculation is powered by our Instant Home Value Estimate, which uses current market and property price trends to estimate your home’s value with a 90% accuracy rate.Not available
Price/Sqft$346/sqft
Monthly cost
Open Calculator
Description
Cozy Waterfront Property w/ 50' X 450' Deep Lot. **Front on Matchedash Bay ** Bright & Spacious 2 Bedroom Detached Bungalow Backing onto Trail. Direct Access to Lake with Private Dock. Laminate Flooring Throughout. Overlooking Water From Living/Dining & Sunroom. Large Front Yard with Long Driveway Can Park 4 Cars or Boat. Steps to Trail, Close To Beaches, Marinas. Hwy 400. Mins to Provincial Park & Mount St. Louis Ski Resort...
Property Details
Interior
Features
Main Floor
Living
6.0 x 3.05Overlook Water / Large Window / Laminate
Dining
3.05 x 6.0Open Concept / Combined W/Living / Laminate
Kitchen
3.0 x 2.3Window / Breakfast Bar / Laminate
Primary
4.1 x 2.93 Pc Bath / Window / Laminate
Exterior
Features
Parking
Garage spaces -
Garage type -
Total parking spaces 4
Property History
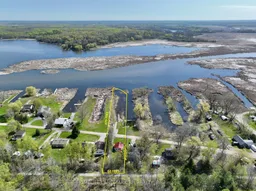 21
21