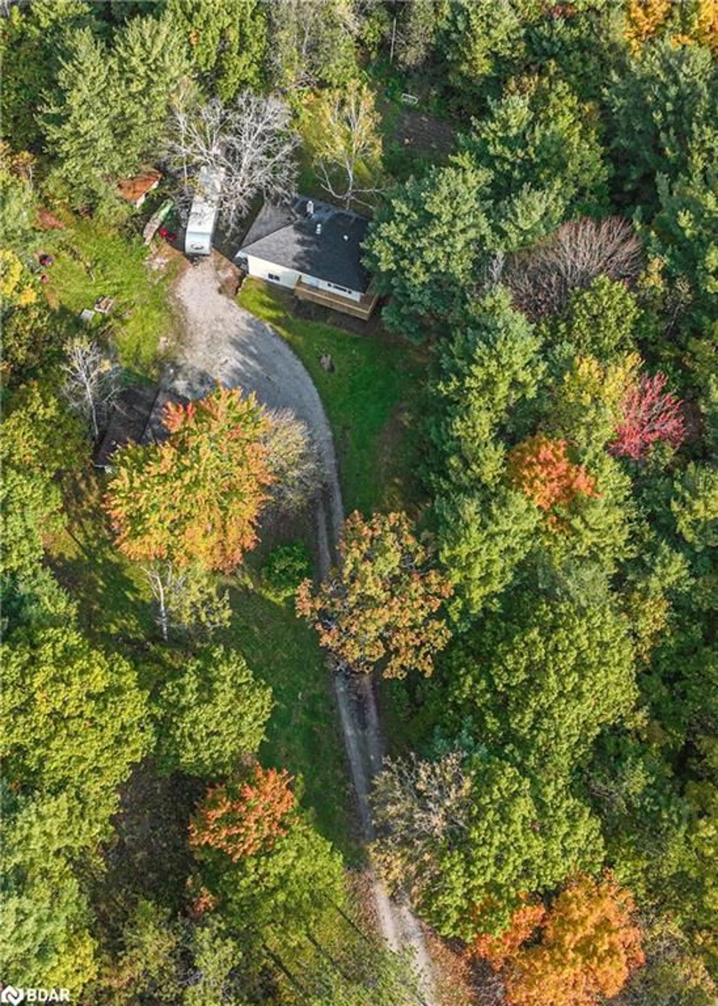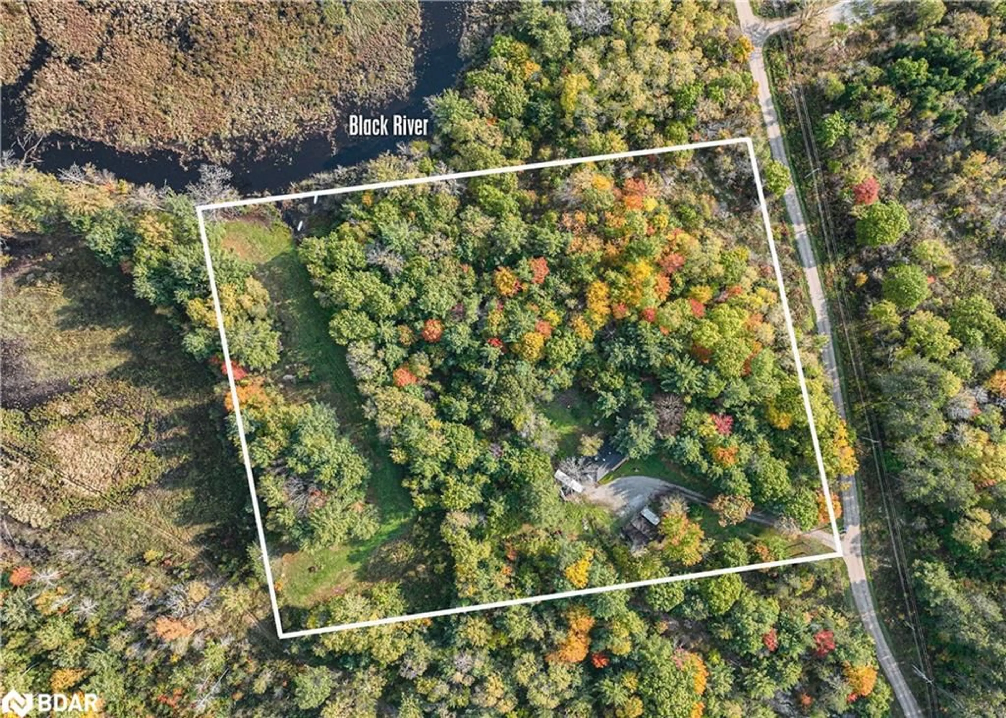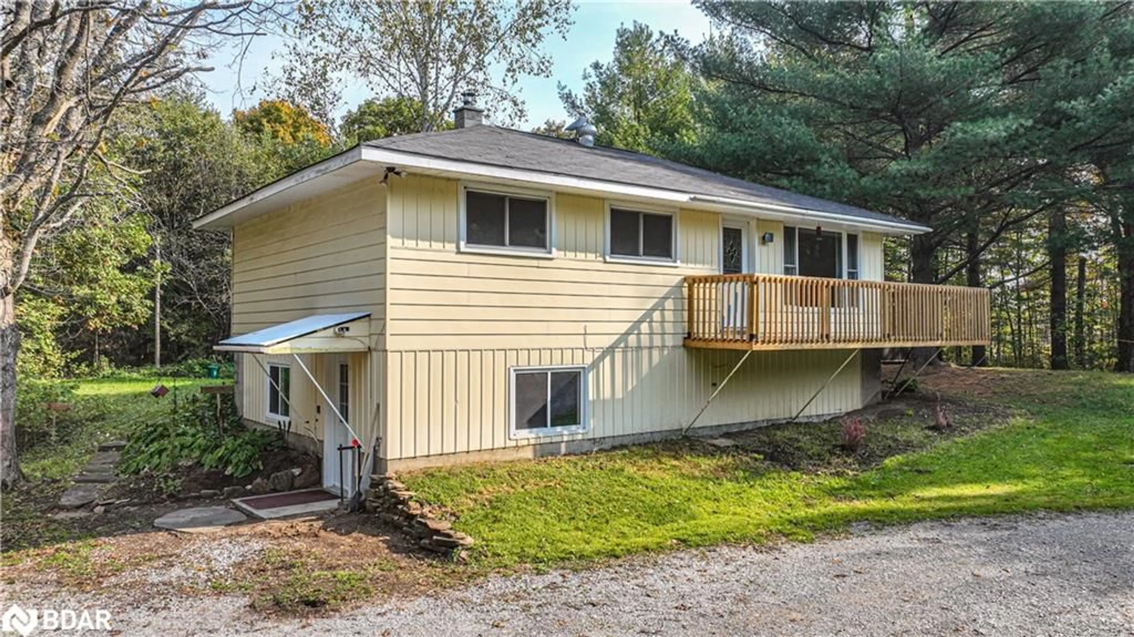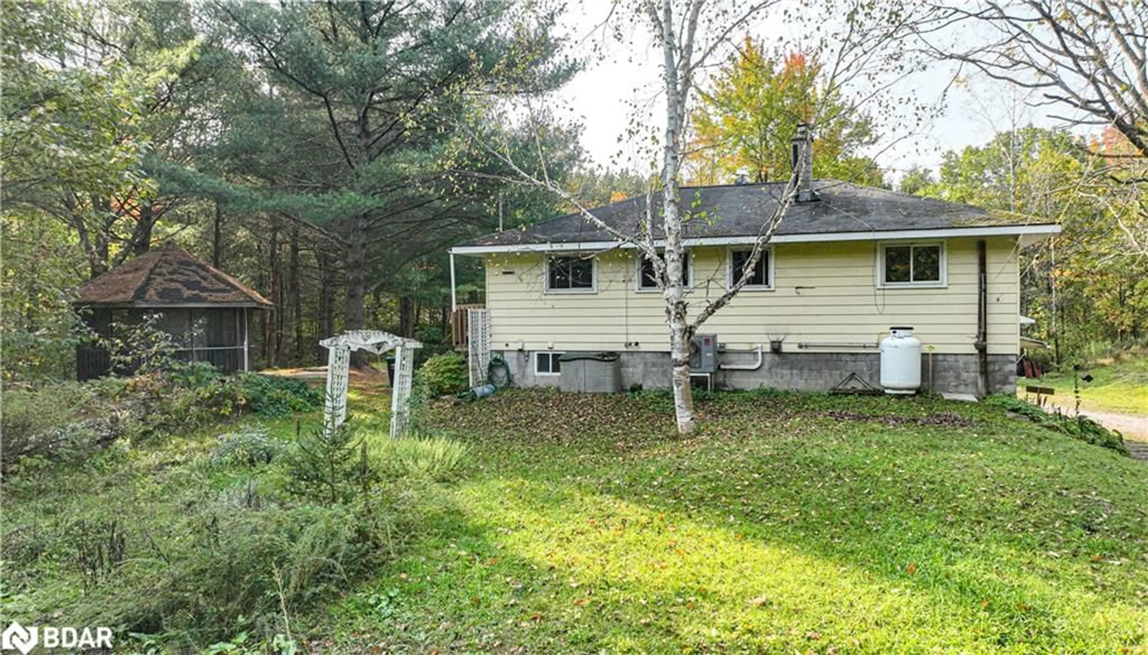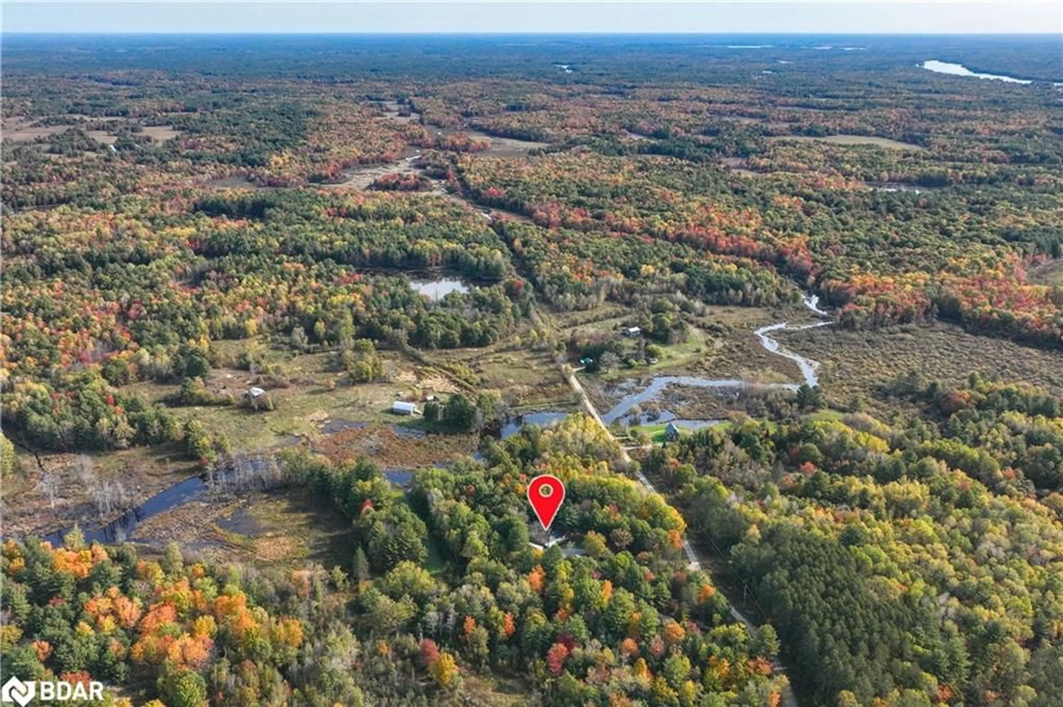Sold conditionally
1 year on Market
1528 Kitchen Side Road, Severn, Ontario L0K 1E0
•
•
•
•
Sold for $···,···
•
•
•
•
Contact us about this property
Highlights
Days on marketSold
Estimated valueThis is the price Wahi expects this property to sell for.
The calculation is powered by our Instant Home Value Estimate, which uses current market and property price trends to estimate your home’s value with a 90% accuracy rate.Not available
Price/Sqft$434/sqft
Monthly cost
Open Calculator
Description
Property Details
Interior
Features
Heating: Forced Air-Propane, Heat Pump, Propane, Wood Stove
Central Vacuum
Cooling: Central Air
Basement: Walk-Out Access, Full, Partially Finished
Exterior
Features
Septic Tank
Parking
Garage spaces 2
Garage type -
Other parking spaces 12
Total parking spaces 14
Property History
Oct 18, 2024
ListedActive
$725,000
1 year on market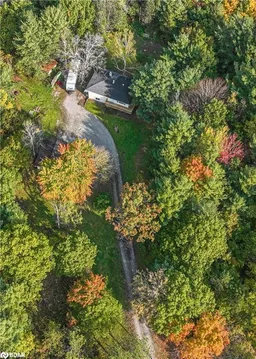 48Listing by itso®
48Listing by itso®
 48
48Property listed by Century 21 B.J. Roth Realty Ltd. Brokerage, Brokerage

Interested in this property?Get in touch to get the inside scoop.
