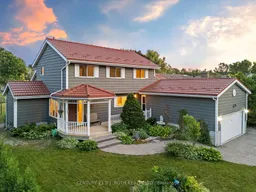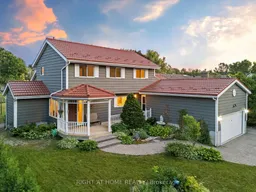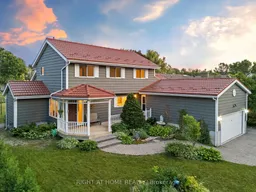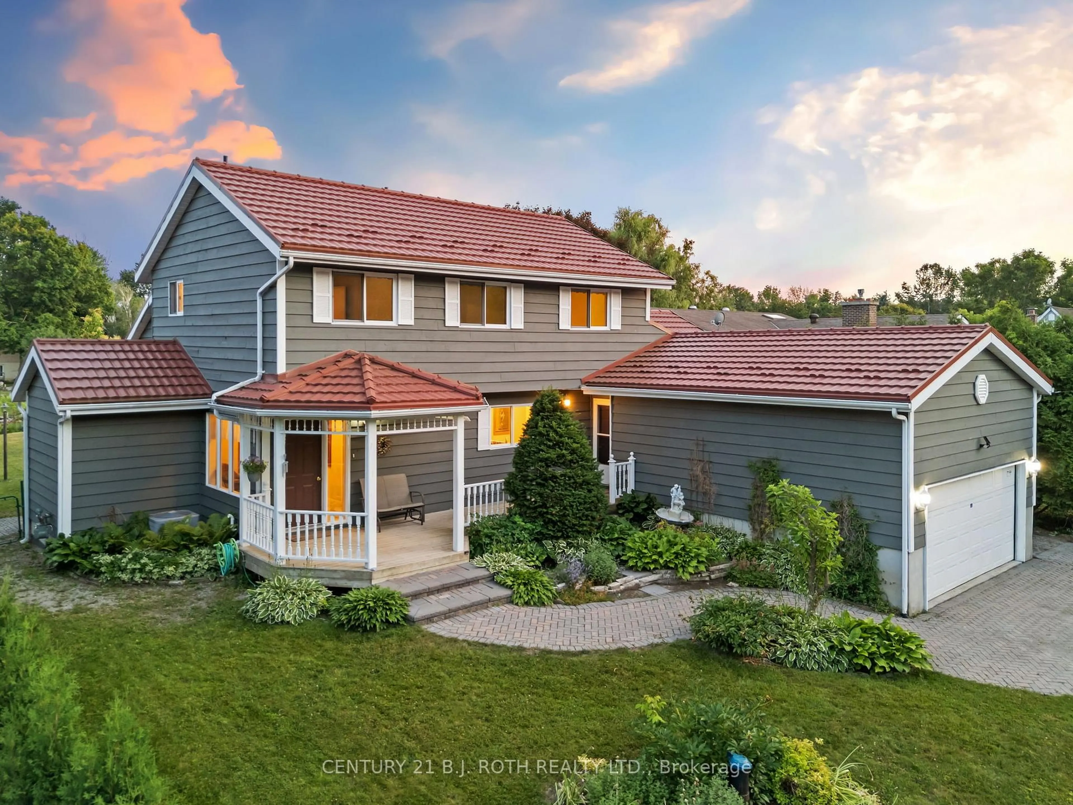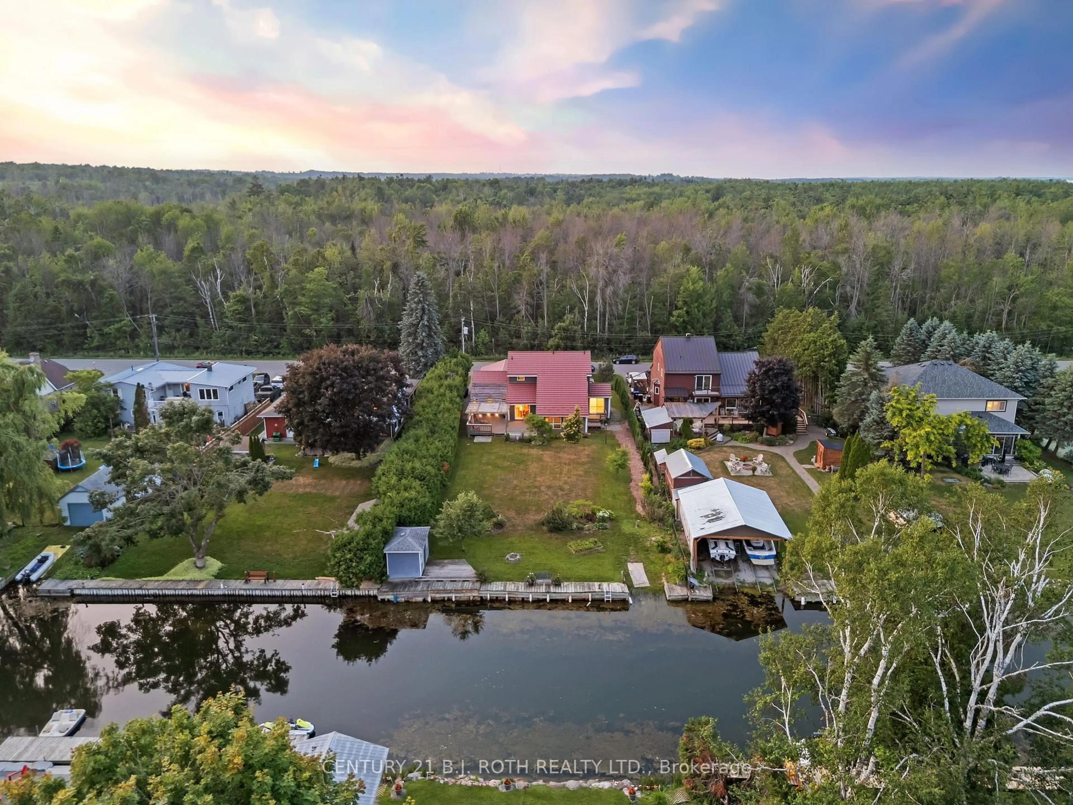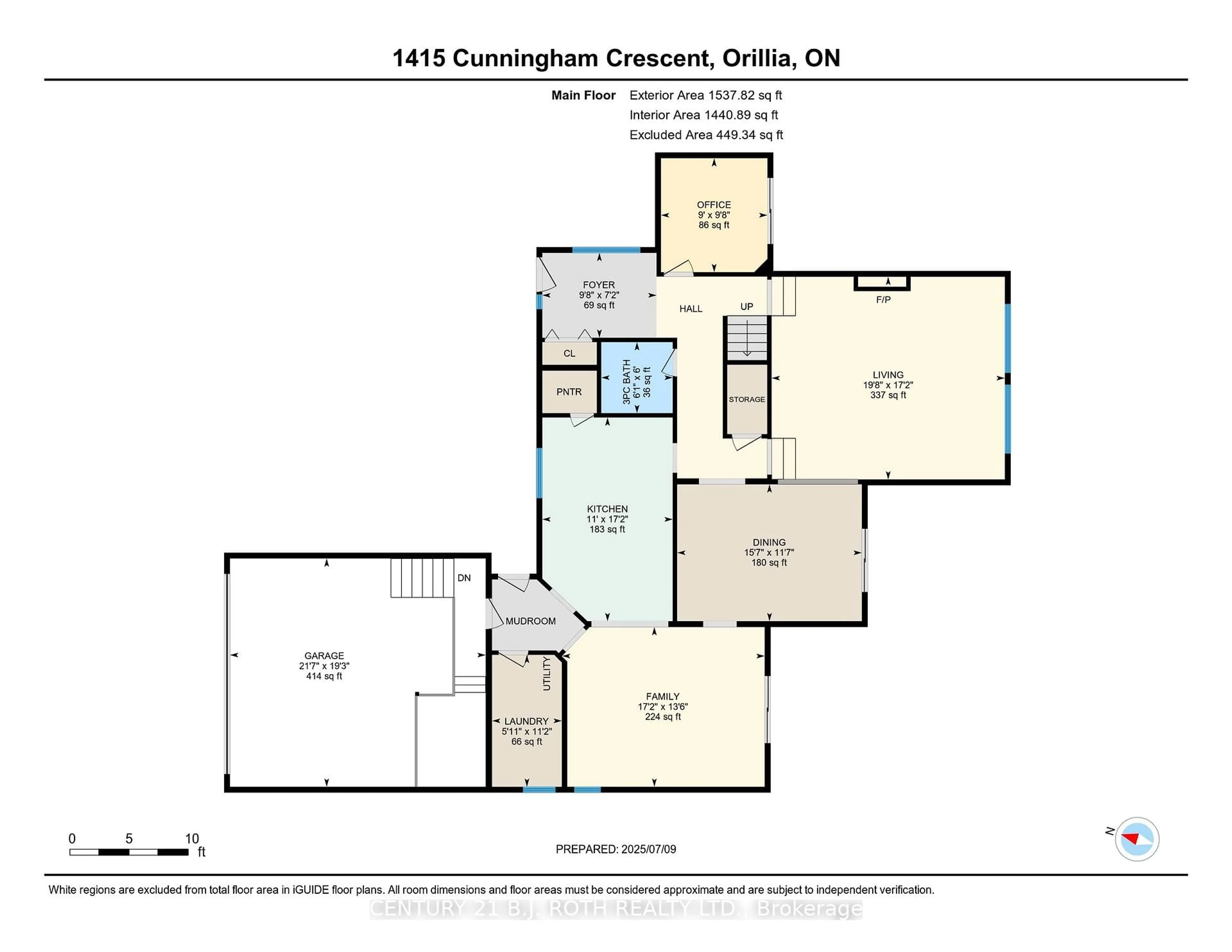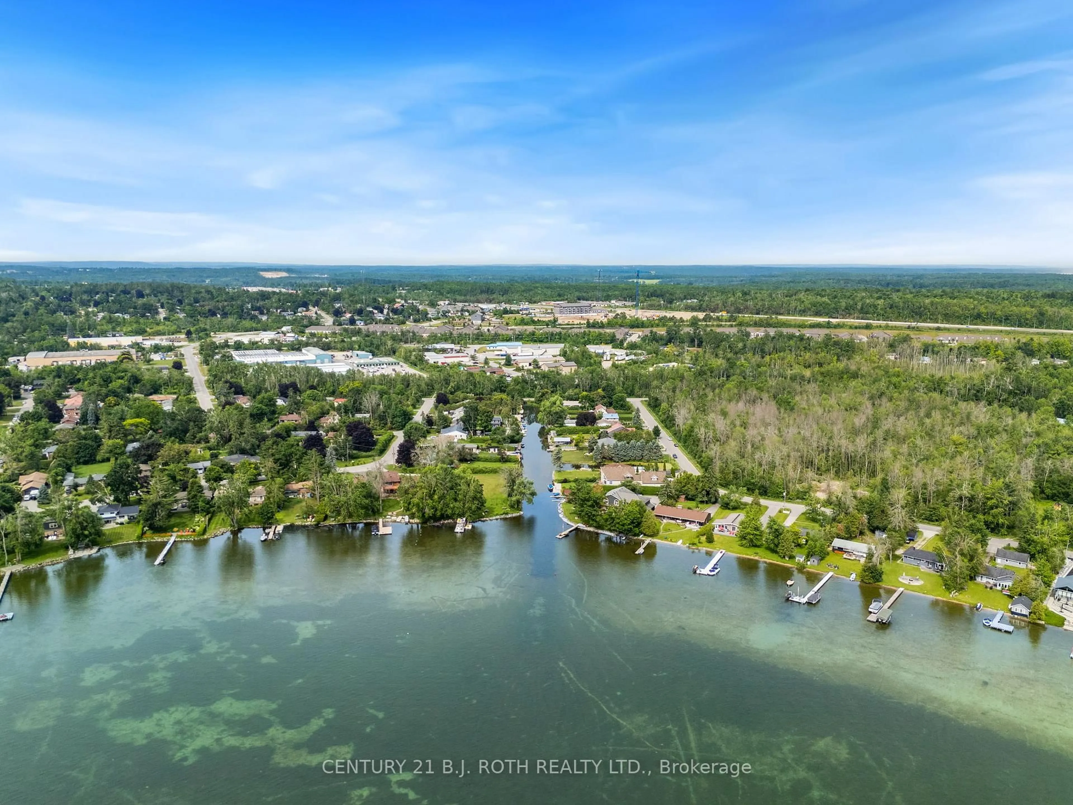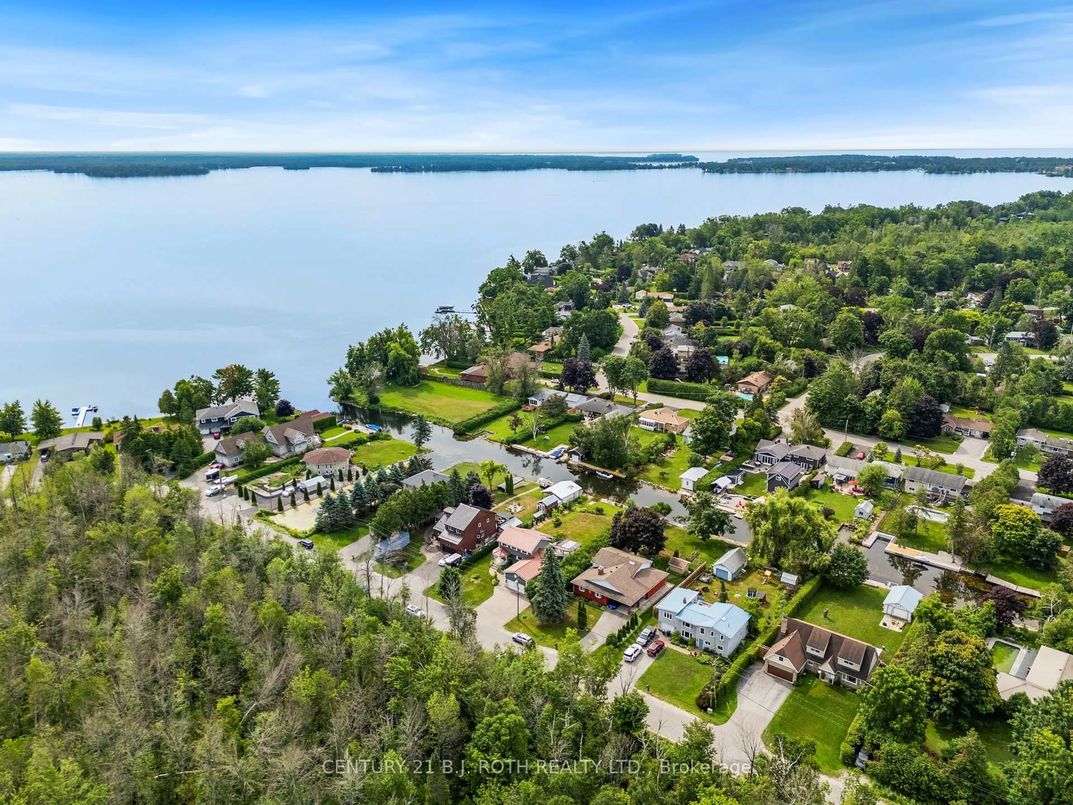1415 Cunningham Cres, Severn, Ontario L3V 7E1
Contact us about this property
Highlights
Estimated valueThis is the price Wahi expects this property to sell for.
The calculation is powered by our Instant Home Value Estimate, which uses current market and property price trends to estimate your home’s value with a 90% accuracy rate.Not available
Price/Sqft$449/sqft
Monthly cost
Open Calculator
Description
Welcome to 1415 Cunningham Cres in Severn! Nestled on the edge of Orillia's desirable North Ward, this lovingly maintained 3-bedroom, 3-bathroom two-storey waterfront home offers the perfect blend of comfort, convenience, and lifestyle. Situated on a peaceful canal with direct access to Lake Couchiching, enjoy effortless boating, fishing, and water sports right from the dock in your own backyard. The main floor features a spacious sunken living room with a cozy gas fireplace and soaring vaulted ceilings, creating a warm and inviting atmosphere, as well as an office, family room, kitchen with pantry and a large dining room. Upstairs you will find 3 bedrooms including a primary with ensuite. You'll also appreciate the space to relax on the large back deck with a pergola, and room for toys in the attached 2 car garage with inside entry, and the peace of mind that comes with a steel roof! Just steps from scenic walking trails and minutes to all amenities, with quick access to Highway 11, this home is ideal for both relaxed living and active lifestyles and could make the perfect family home or weekend retreat. Don't miss this rare opportunity to own waterfront property in one of the area's most sought-after neighbourhoods.
Property Details
Interior
Features
Exterior
Features
Parking
Garage spaces 2
Garage type Attached
Other parking spaces 6
Total parking spaces 8
Property History
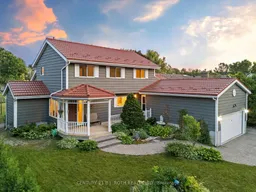 39
39