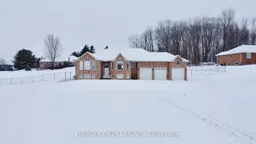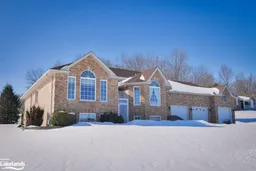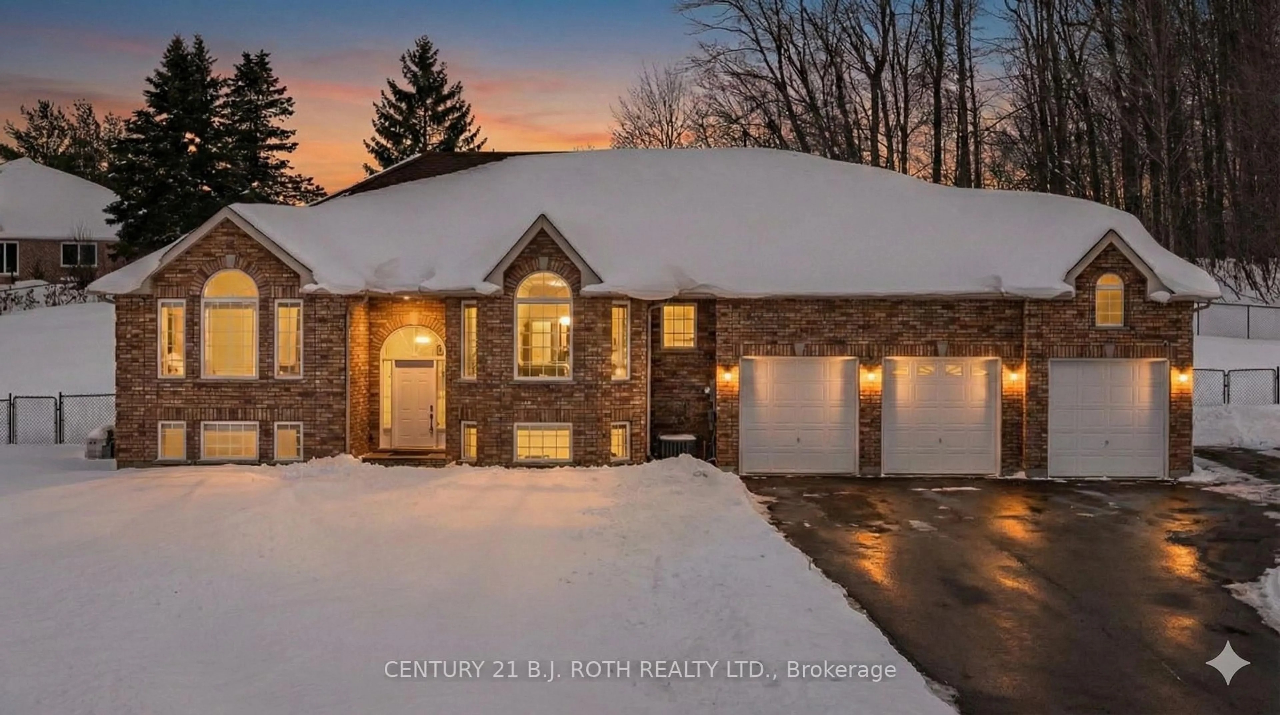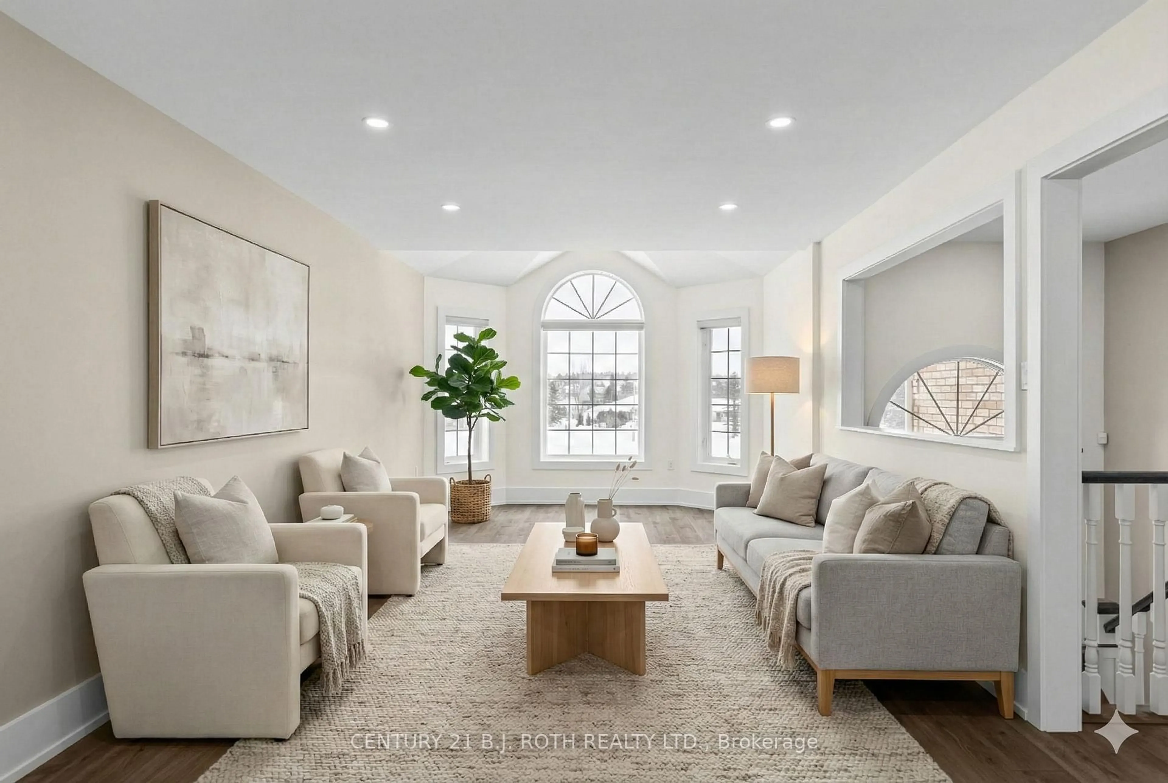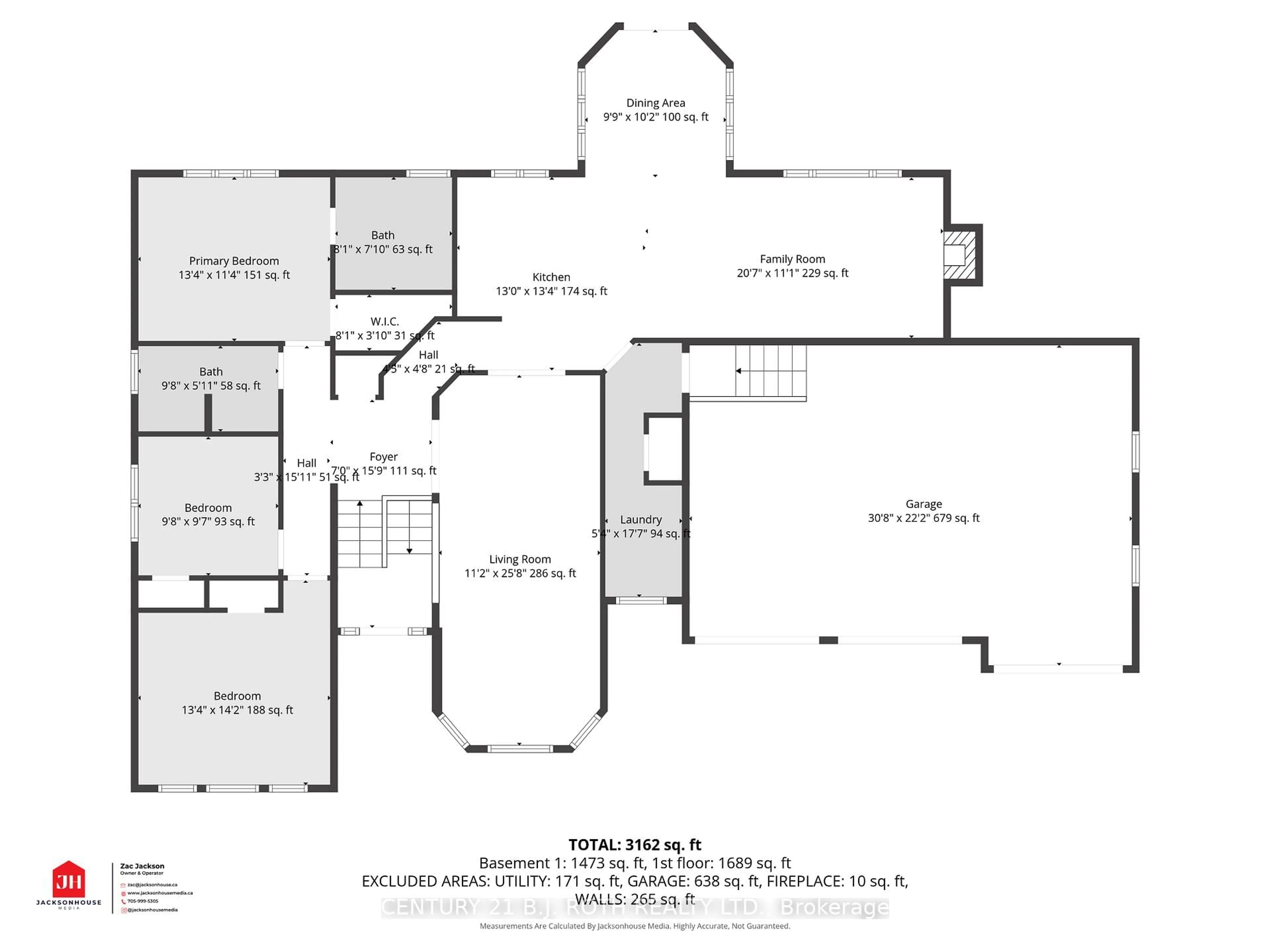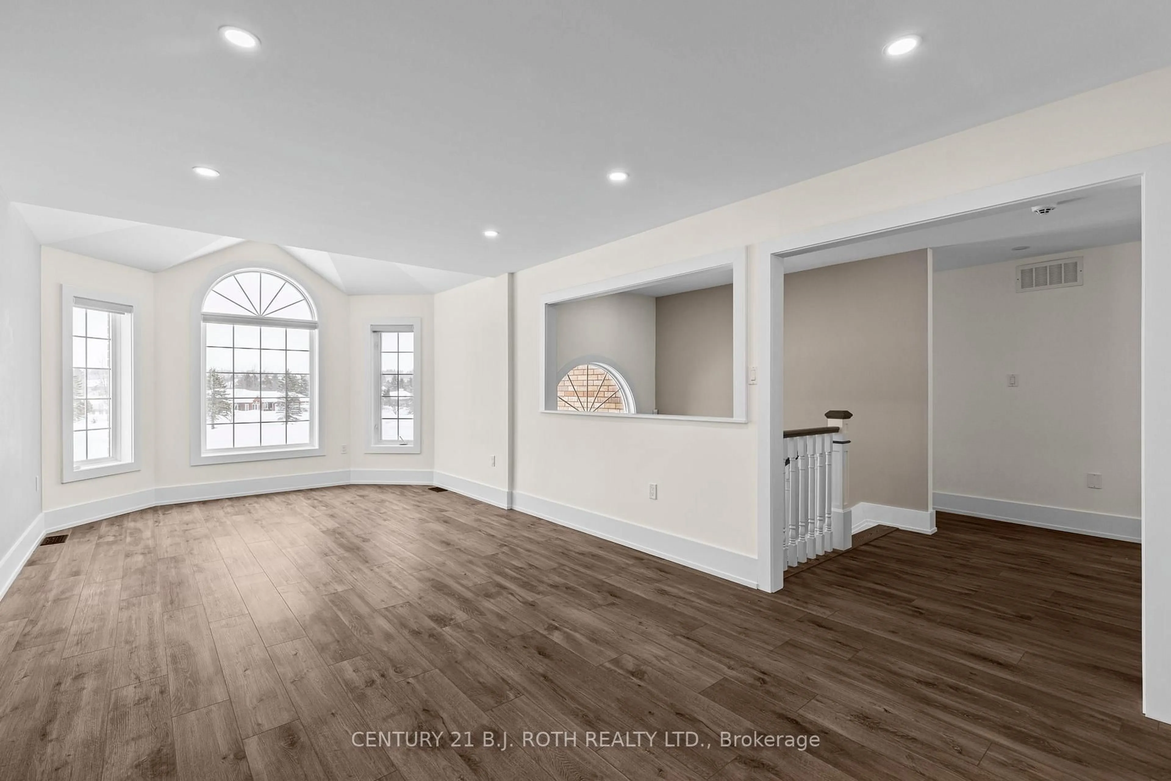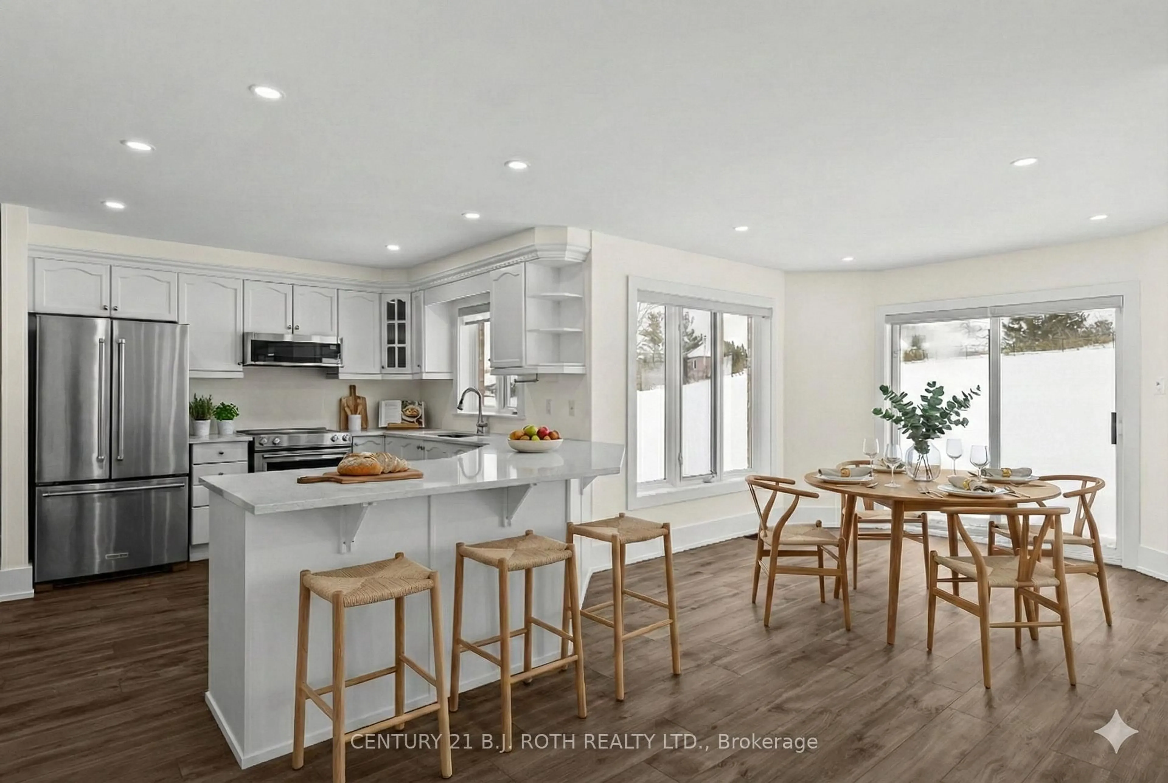Contact us about this property
Highlights
Estimated valueThis is the price Wahi expects this property to sell for.
The calculation is powered by our Instant Home Value Estimate, which uses current market and property price trends to estimate your home’s value with a 90% accuracy rate.Not available
Price/Sqft$539/sqft
Monthly cost
Open Calculator
Description
Welcome to Hawk Ridge Estates! This sprawling raised bungalow offers an impressive 3,162 square feet of living space, a triple-car garage, and sits on a premium 1.7-acre lot. An incredible location just outside Orillia's city limits and within walking distance to Hawk Ridge Golf Club!The value per square foot can't be overstated-this home underwent extensive renovations in 2022 and has been meticulously maintained.The three renovated bathrooms all offer a luxurious feel, especially the primary ensuite, complete with an oversized freestanding tub. The open-concept kitchen and dining area are ideal for entertaining and large family gatherings. The kitchen features stainless steel appliances, quartz countertops, as well as a breakfast bar seating area.The finished basement provides endless possibilities with huge multi-purpose spaces that could be used for: additional bedrooms, recreation/games room, office space, home gym, and more! For added peace of mind, the home includes a Generac backup power system. Come experience all that this exceptional home and prestigious community have to offer! *SOME PHOTOS DIGITALLY STAGED FOR MARKETING PURPOSES.
Property Details
Interior
Features
Exterior
Features
Parking
Garage spaces 3
Garage type Attached
Other parking spaces 10
Total parking spaces 13
Property History
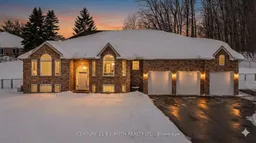 38
38