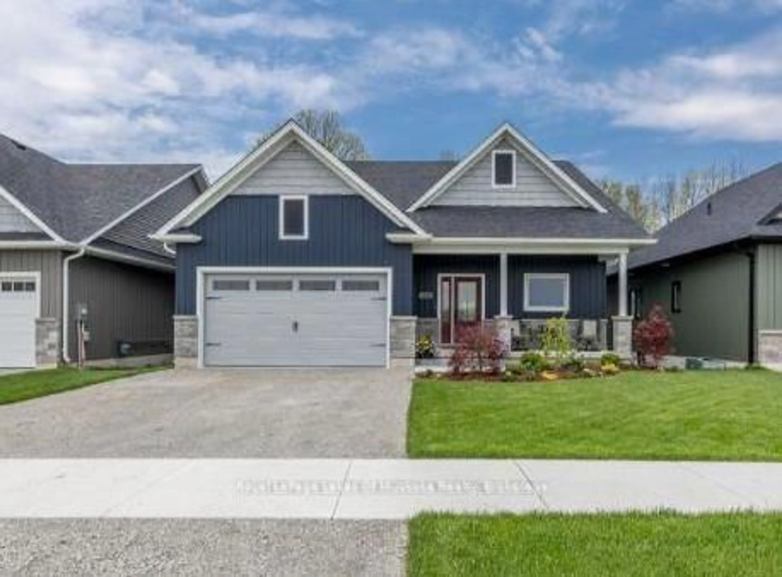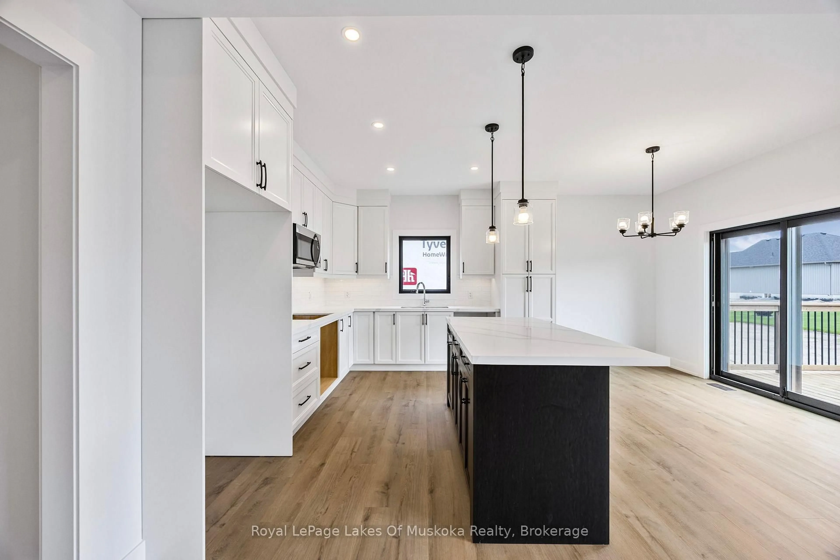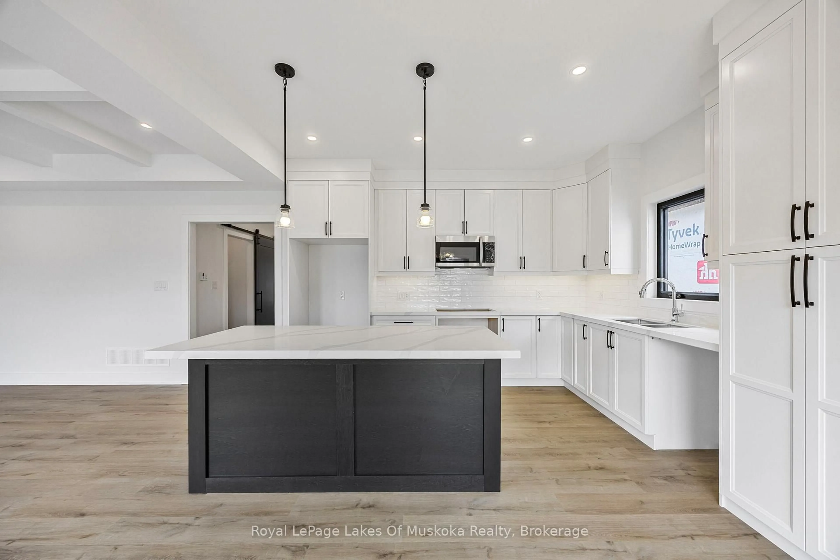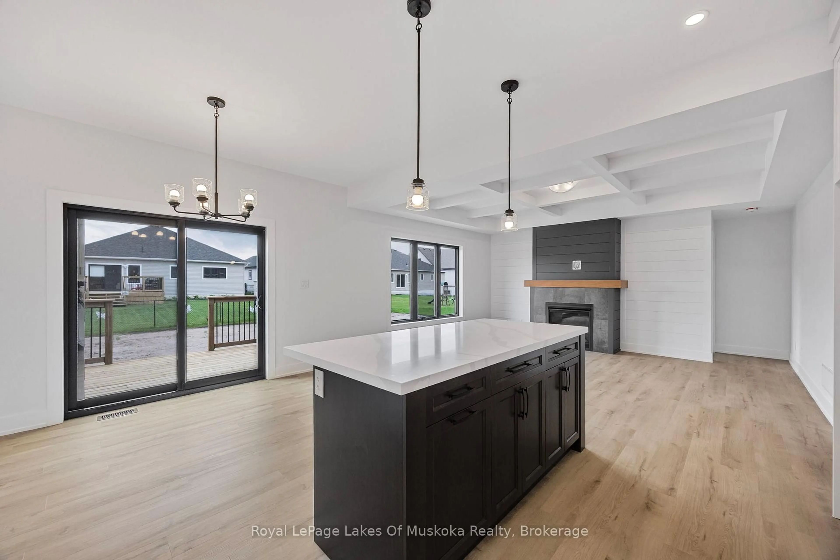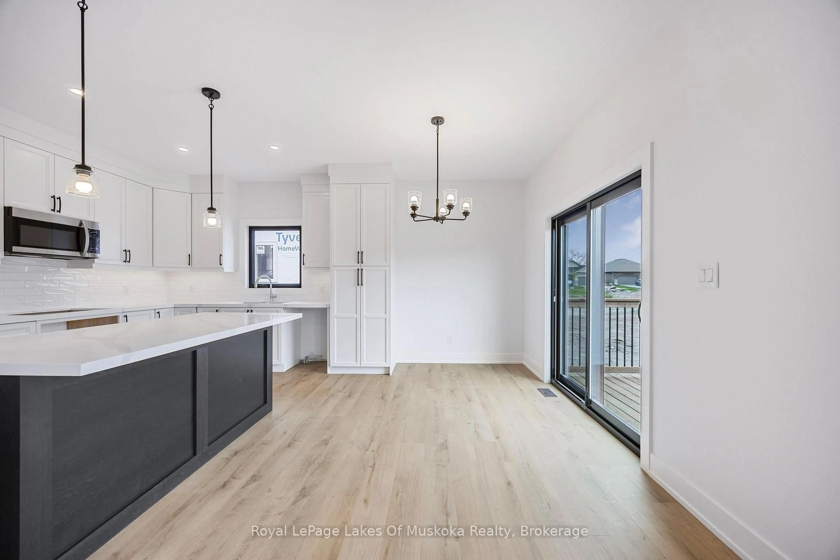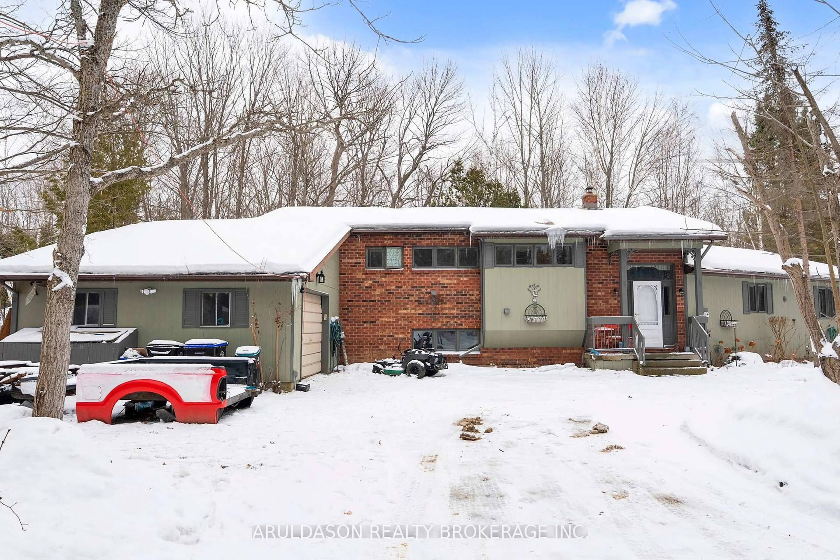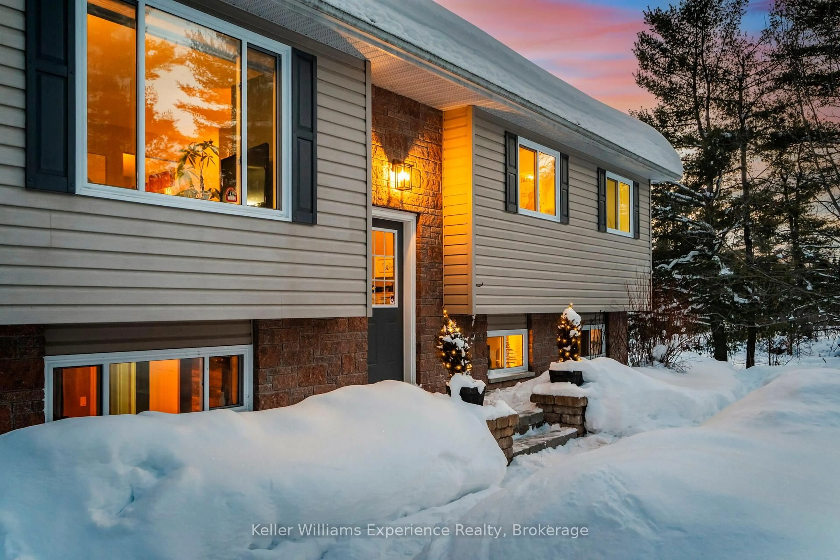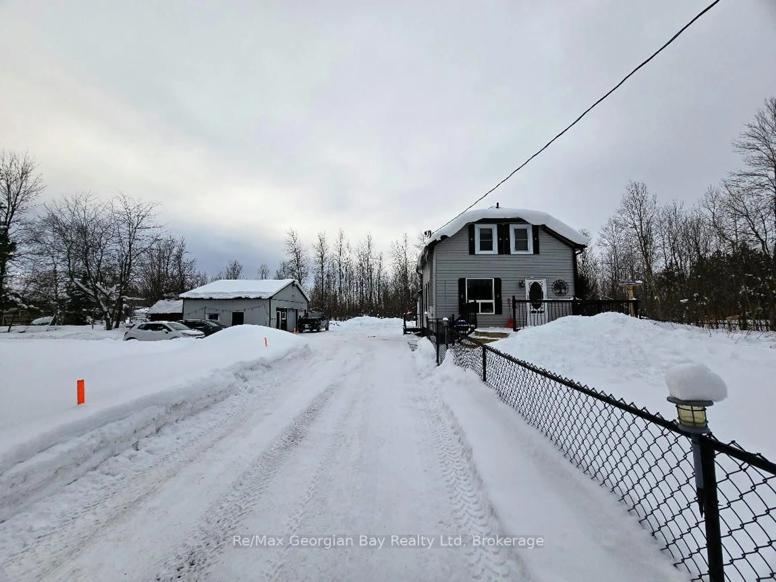116 Brandon Ave, Severn, Ontario L0K 1E0
Contact us about this property
Highlights
Estimated valueThis is the price Wahi expects this property to sell for.
The calculation is powered by our Instant Home Value Estimate, which uses current market and property price trends to estimate your home’s value with a 90% accuracy rate.Not available
Price/Sqft$603/sqft
Monthly cost
Open Calculator
Description
Be in your gorgeous fully upgraded pre-build bungalow in the sought after town of Coldwater this year. Still time to pick your colours and finishes. The front exterior features stone accent and vinyl siding. This 1,223 sqft home is laid with vinyl plank flooring throughout and9' main floor interior ceilings. The custom kitchen includes an island, pantry, shaker style soft-close doors and drawers, under counter lighting with light valance, ceramic tiled backsplash, and quartz kitchen countertop. Doors, fixtures trim are all upgraded. The landscaping is fully sodded with paver stones at the front entrance and an oversized back deck. Located in the beautiful community of Coldwater, amenities nearby include ski hills, golf courses, trails, highway Access and Lakes. Just a walk away from grocery stores, restaurants and all the cute shops of Coldwater. Taxes not assessed.
Property Details
Interior
Features
Main Floor
Living
3.66 x 5.44Dining
2.95 x 4.5Kitchen
4.17 x 2.74Laundry
0.0 x 0.0Exterior
Features
Parking
Garage spaces 1.5
Garage type Attached
Other parking spaces 2
Total parking spaces 3.5
Property History
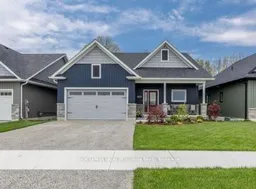 14
14
