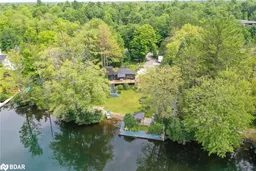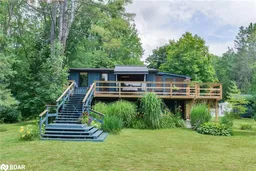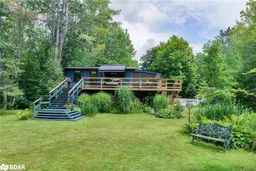Renovated 2 bdrm year round waterfront home. Level entry to Severn River, West facing, private, landscaped, .47 acre property. Large elevated deck at front provides stunning water and sunset views. Sunroom finished in pine with recessed lighting and built-in speakers. Main living area features hardwood throughout, large custom kitchen with granite counters and sinks, SS appliances, including a 6 burner propane stove. Bath on main level boasts a stand alone 70 inch soaker tub, separate tiled shower and private W/C with vanity. Primary bedroom is on ground level and features walk-in closet and recessed lighting. Small guest room is also on this level. Outdoors is a cute bunkie with electricity, great for overflow guests. Landscaped yar features some manicured beds and a natural area with wildflowers, saplings and mature trees. After a leisurely paddle or swim, enjoy the waterfront deck with gazebo and churrascaria oven. A bonfire in the firepit is always the perfect end to any day, any season.
This is a very special home or cottage. Your own private Shangri-La. A world away but close to everything.
Bell Fibe service is on site and landlines for telephone are also available. School bus service on street, as well as municipal garbage and recycling pick up. Community doci is a 5 minute drive away. The small hamlet of Washago is just around the corner and is a lovely and vibrant community featuring grocery, lumber and hardware, pharmacy, art gallery, convenience store, hairdressers, post office, restaurants, LCBO and more. Community park includes a covered picnic area and sandy beach, dog park, tennis court, skatepark and boat launch to Lake Couchiching. Lively community activities include Canada Day Parade and all day celebration, Santa Claus Parade, tree lighting, drop in jam sessions, art club and recreation programs at the community hall.
Inclusions: Dishwasher,Dryer,Freezer,Gas Stove,Range Hood,Refrigerator,Stove,Washer
 45
45




