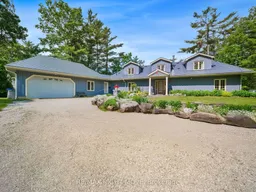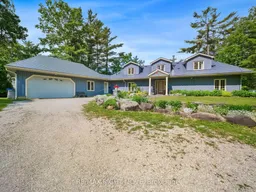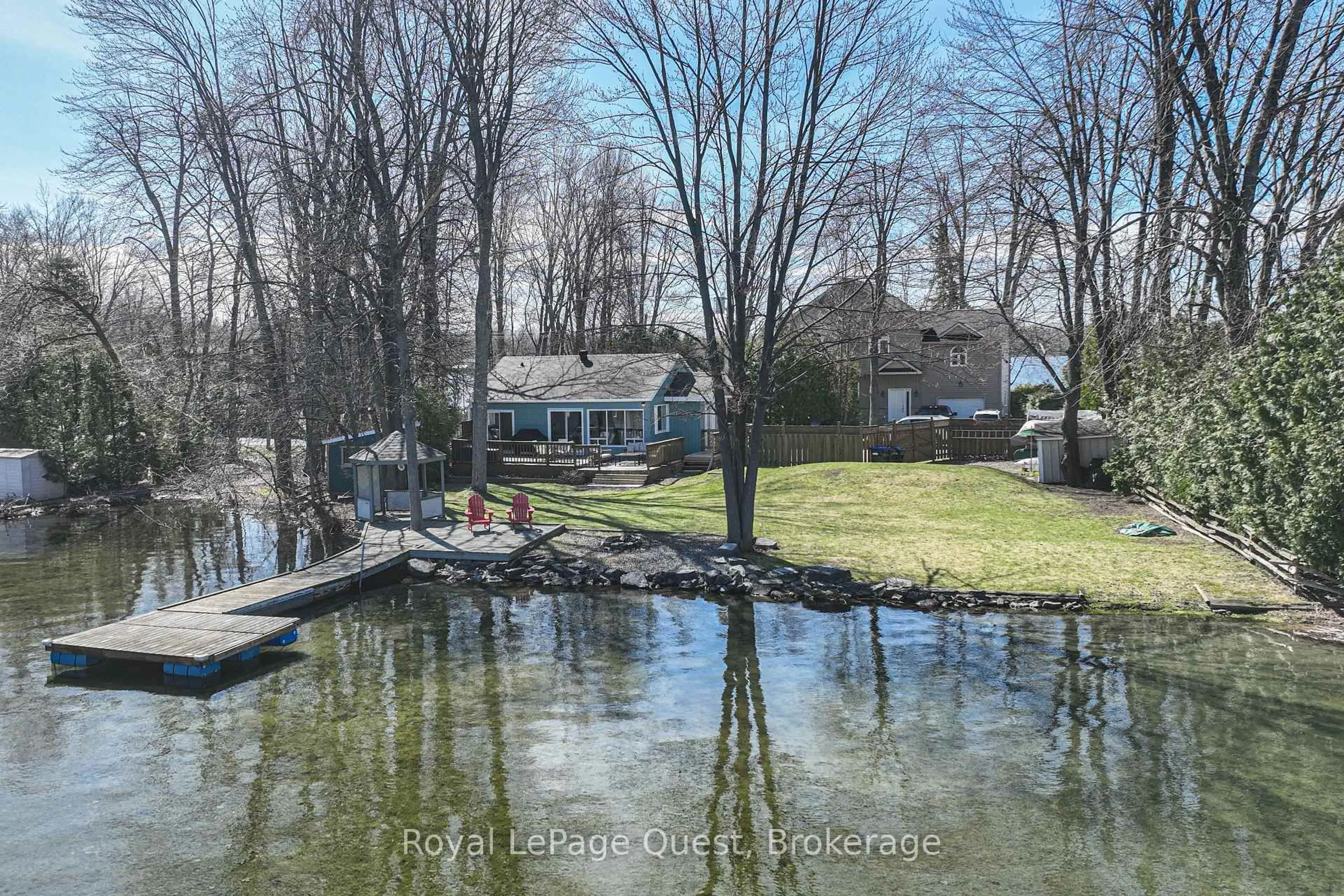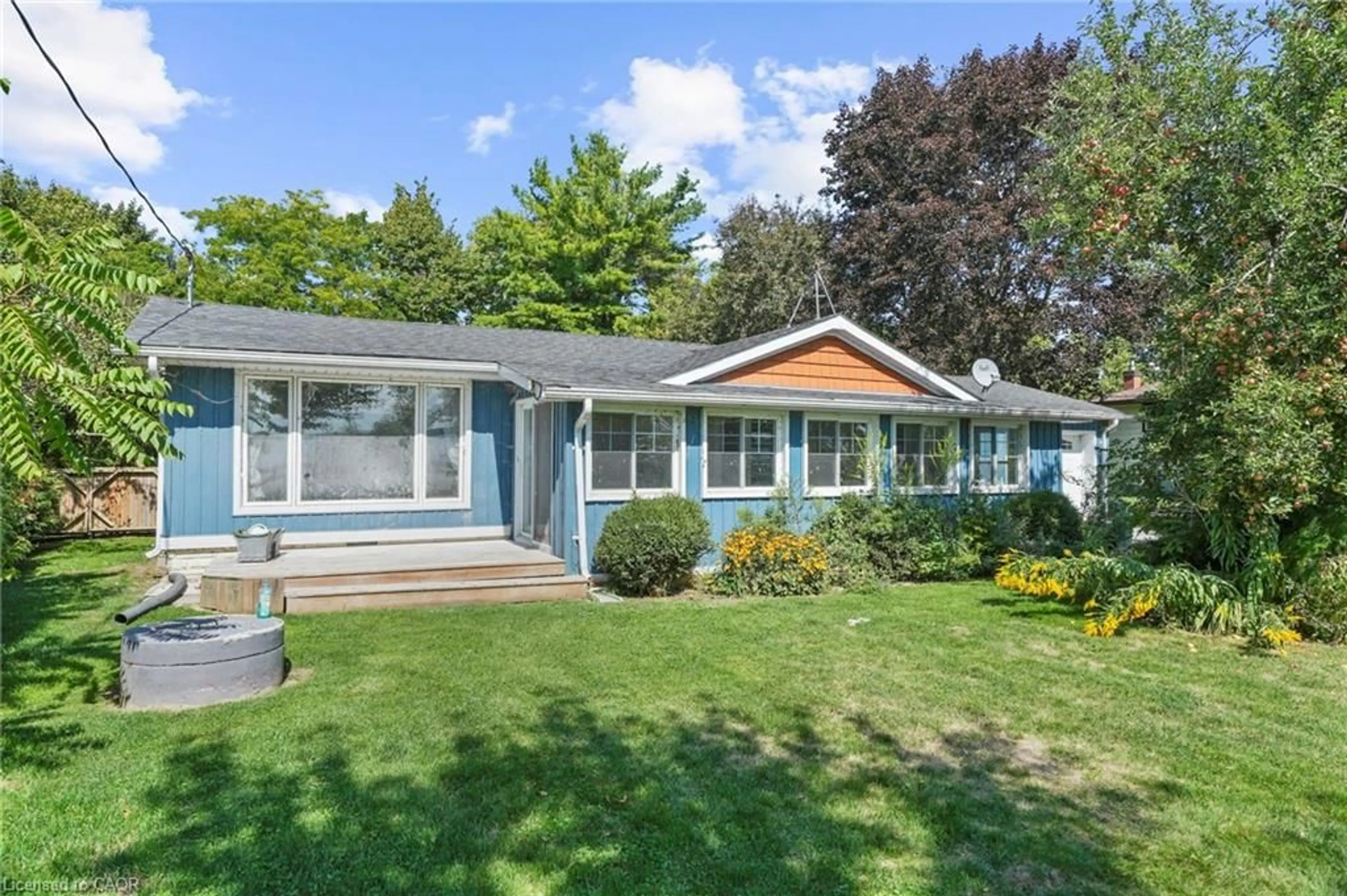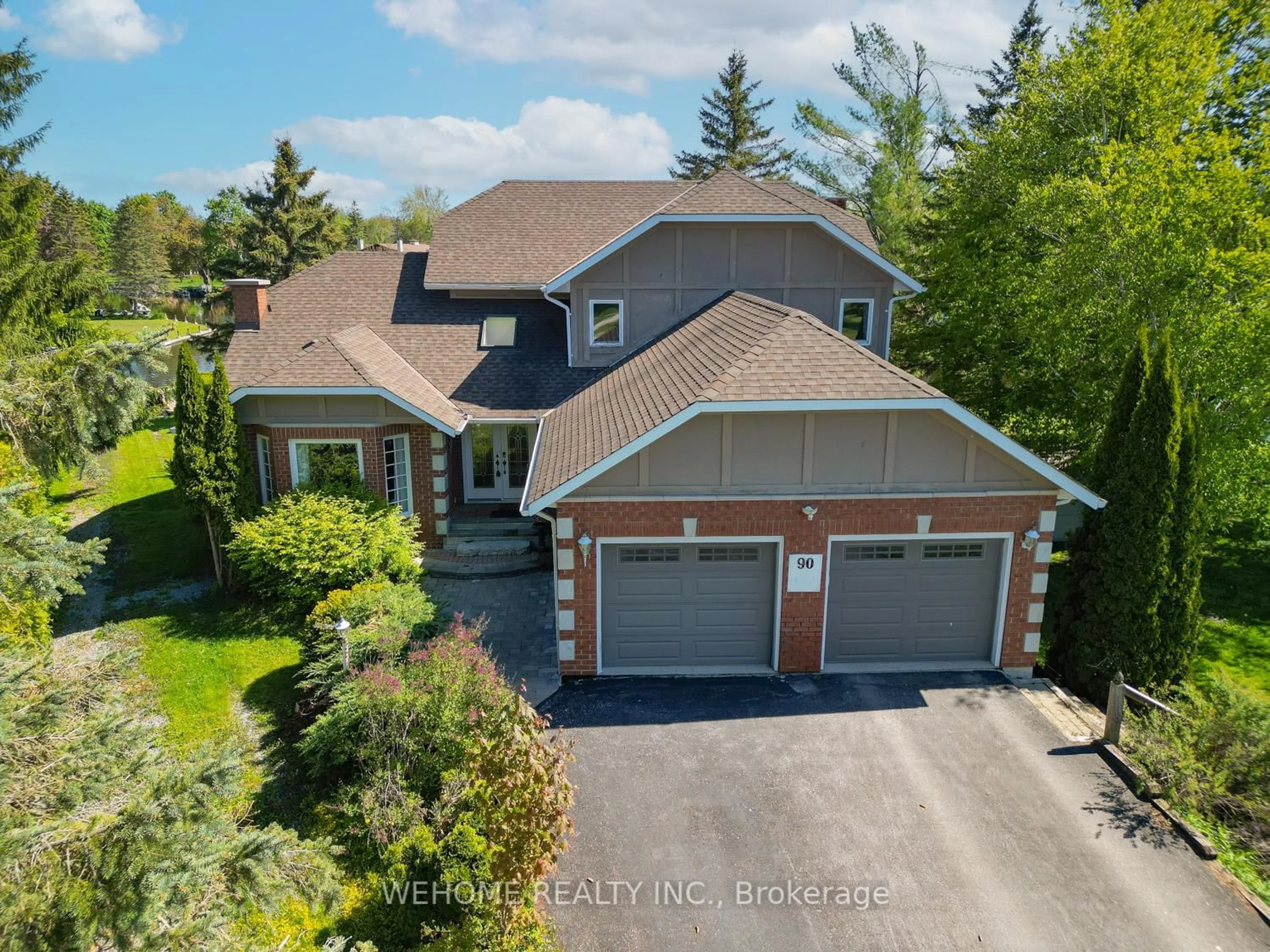Welcome to your private waterfront escape on the Severn River. Set on over half an acre with 100+ feet of river frontage, this property offers peace, privacy, and a rare connection to nature just minutes from Washago.Inside, youll find over 2,000 square feet of well-maintained living space designed for comfort and function. The main floor features a spacious kitchen, open dining area, and a cozy living room with fireplace, all flowing toward patio doors framing stunning river views. Two main floor bedrooms share a convenient Jack-and-Jill bathroom ideal for family or guests.Upstairs, the loft-style primary suite offers a private retreat with its own large ensuite and flexible open space perfect for a home office, reading nook, yoga area, or lounge.Additional features include an attached double garage with inside entry, a metal roof, and a backup generator for peace of mind.Outside, the landscaped yard is simply spectacular perfect for entertaining, gardening, or quiet mornings by the water. Whether youre hosting friends on the patio or just soaking up the serenity, this is riverfront living at its best.
Inclusions: BUILT IN MICROWAVE, DISHWASHER, DRYER, FRIDGE, STOVE, WASHER, WINDOW COVERINGS. GENERATOR
