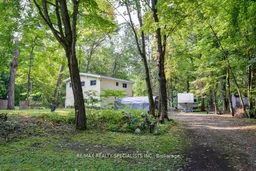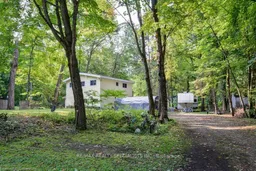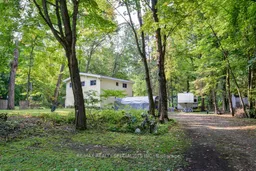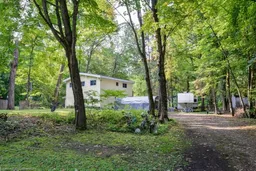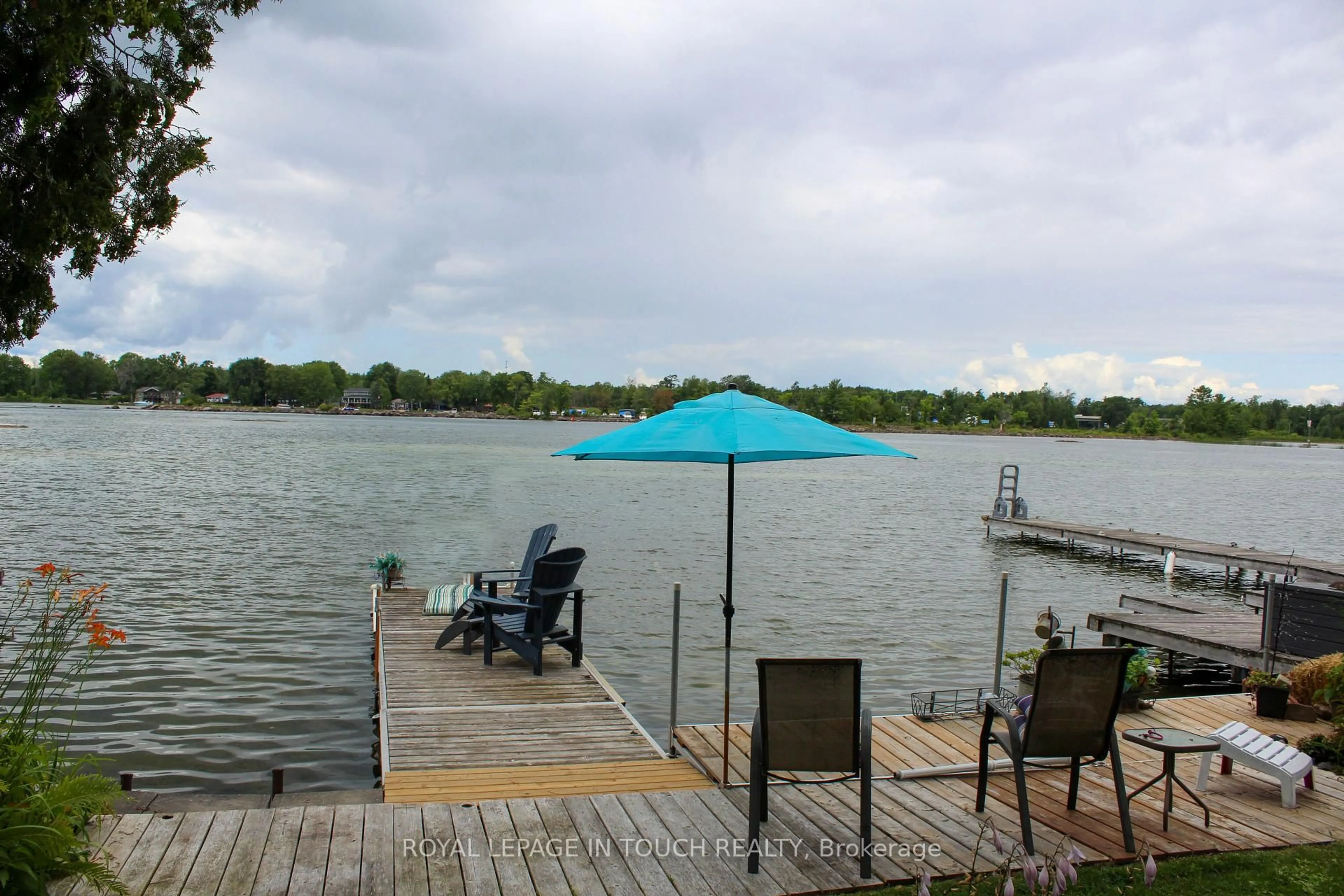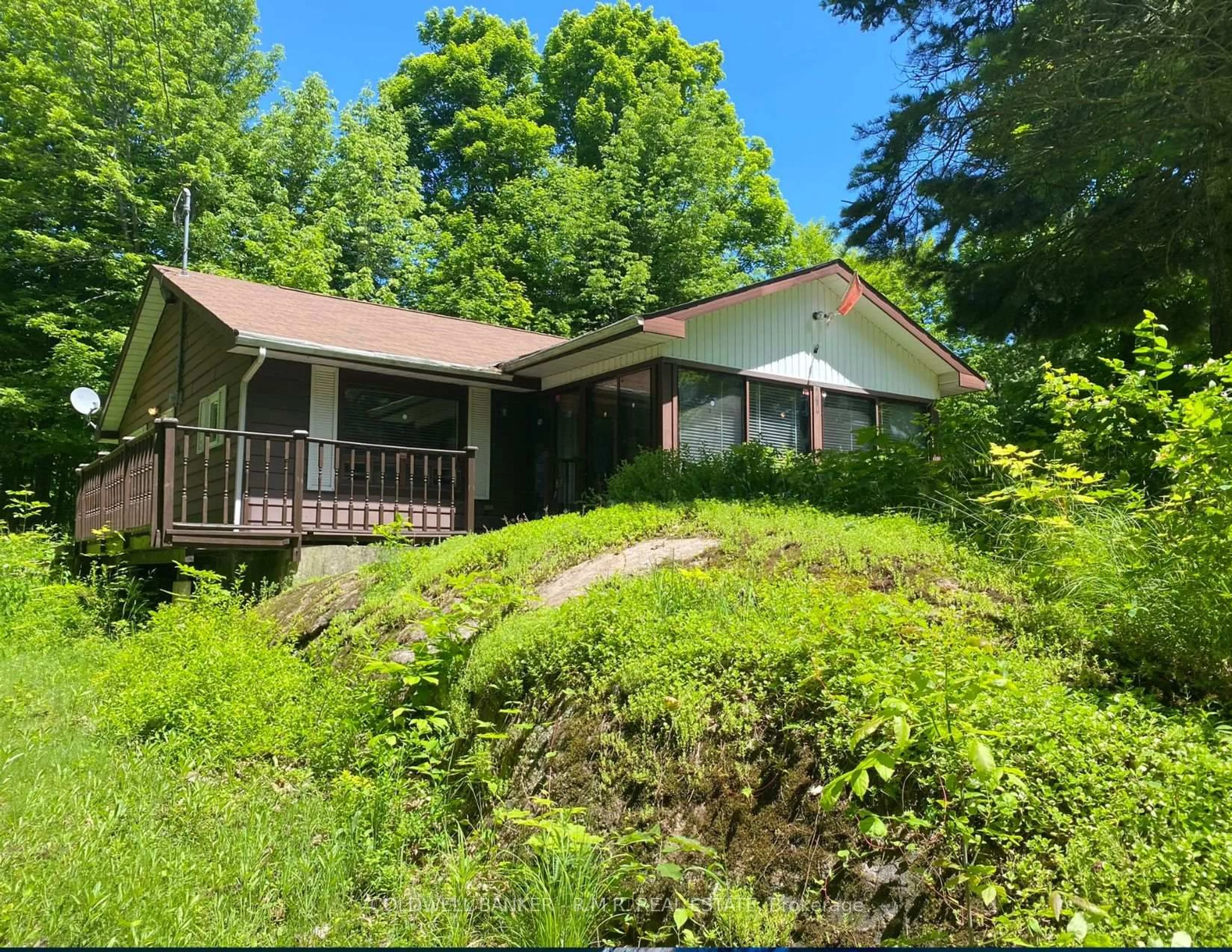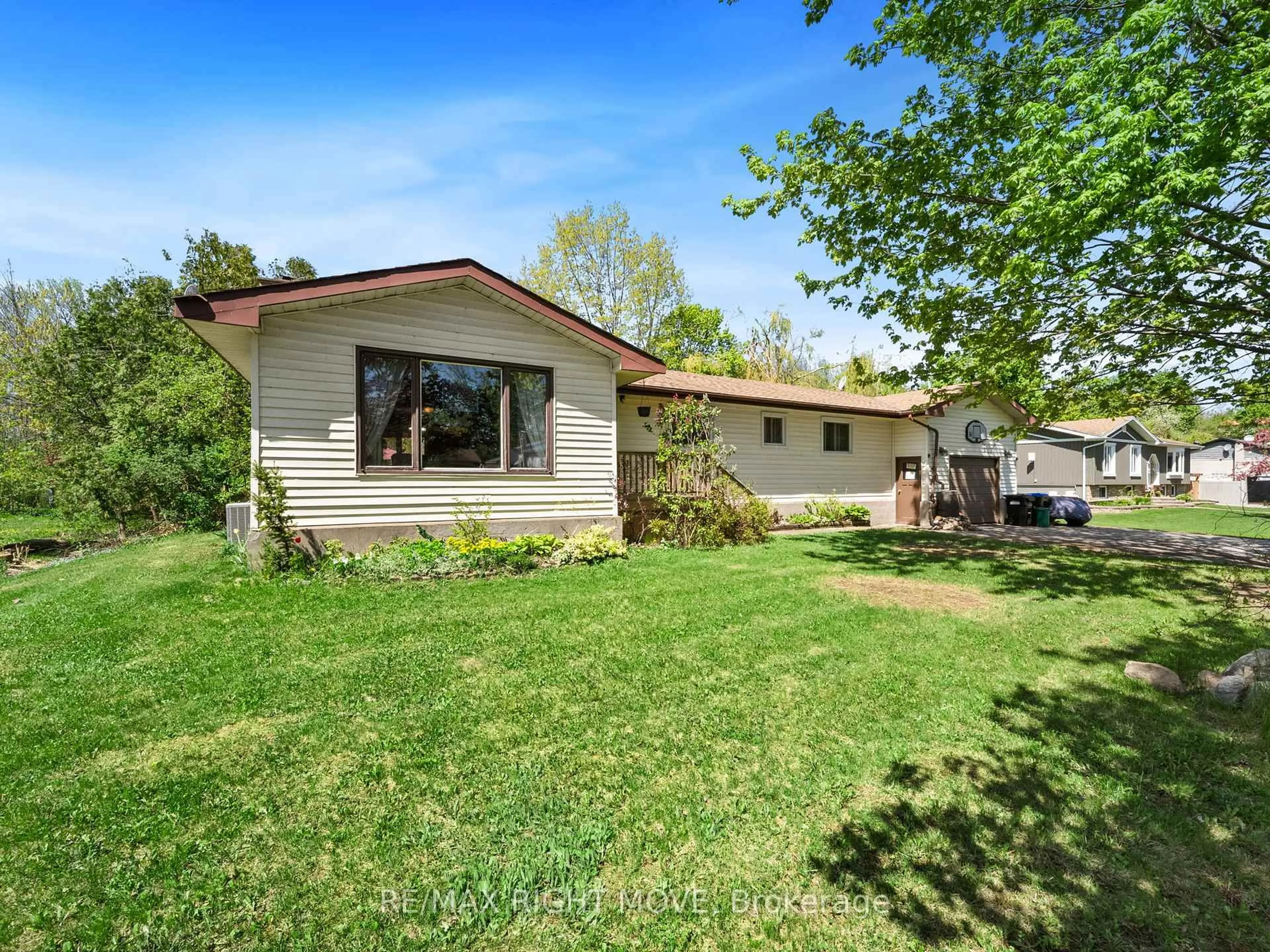Discover your perfect getaway or full-time residence with this picturesque water front property located on the serene Black River; enjoy Kilometers of Kayaking, canoeing, fishing, swimming of your property, large lot with lots of potential to expand. Whether you're seeking a peaceful vacation spot, a writers retreat, or a cozy home this property is it. Enjoy the convenience of essential amenities just 5 minutes away in Washago Town and Orillia only 20 minutes, and 15 Minutes to Gravenhurst, Relax on the spacious balcony. Set in a quiet, tranquil community, this property is the perfect place to unwind and enjoy the peaceful surroundings. the main floor has a beautiful Living/Dining combination open to the kitchen with vaulted ceiling with walk out to a large Deck to enjoy your morning coffee, offering stunning views of the river, and gorgeous trees, Large primary bedroom and a nice bathroom with a soaker tub, entry to main home is from the side through the above ground basement or by using an outdoor Lift that can help you bring your groceries so easily to your upper level. This home offers a fully above ground basement that is fully insulated with large windows and rooms divided waiting to be completed by the new buyer. Extra Information, Part of Roof is 12 years and other part 7 years old.
Inclusions: Outdoor lift (3 year Warranty transferrable) Fridge, Built-In Oven, Built-In Stove, Wardrobe in Bedroom, RV (As is condition) can be included or removed, owner used The RV as a guest place for family.
