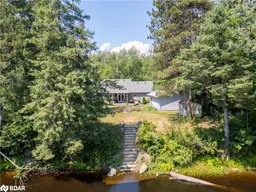Located on the serene Black River in Ramara Township, this beautiful brick bungalow, built in 2018, offers the perfect blend of comfort, style, and waterfront living. Step into the spacious, screened-in front porch — a welcoming space to enjoy the peaceful surroundings. Inside, the open-concept layout features vaulted ceilings and a bright, airy living space that includes a large living room with a double-sided gas fireplace, a dining area, and a modern kitchen with quartz countertops, stainless steel appliances, and an induction stove.The kitchen and dining room feature expansive windows and a French door walkout to a covered patio with scenic river views — ideal for entertaining or relaxing outdoors.The waterside primary suite includes a walk-in closet and a 4-piece ensuite. Two additional bedrooms offer comfortable accommodations, with one enjoying the warmth of the shared double-sided fireplace. Heated large-format ceramic tile flooring runs throughout, providing cozy year-round comfort. A 3-piece main bathroom features a spacious walk-in shower. Unwind in the private outdoor hot tub after a day on the river. This property also includes a two-car attached garage with inside entry, plus a newer, oversized detached garage — perfect for a workshop, storing another vehicle, or housing all your recreational toys. Enjoy direct river access for canoeing, kayaking, paddle boating, or boating from your own backyard. All this just minutes from Casino Rama, Washago, and Orillia.
Inclusions: Dishwasher,Dryer,Garage Door Opener,Hot Tub,Microwave,Refrigerator,Stove,Washer,Window Coverings,None
 36
36


