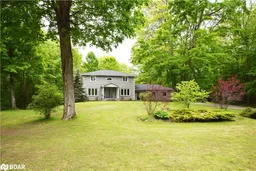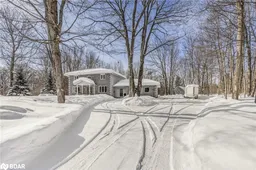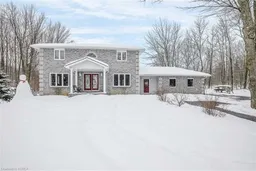Welcome to 5810 Lowanda Lane in Sebright – the perfect family home in a quiet, peaceful neighborhood. This beautiful property offers 2,400 finished square feet above grade, with plenty of space for your family to grow and thrive. Featuring 3 spacious bedrooms and 2 full bathrooms, plus a convenient half bathroom, there’s room for everyone.
Enjoy the private yard, ideal for relaxing or entertaining. Unwind in your own hot tub or step outside to the expansive decks and balconies, perfect for enjoying the outdoors. A paved driveway leads to a 2-car garage with inside entry, providing both convenience and additional storage.
This property also includes an 1,100 sqft self-contained in-law suite with a separate entrance, offering a comfortable 1-bedroom space with a well-appointed kitchen, 4-piece bathroom, and separate laundry – ideal for extended family.
With modern amenities like 200-amp electrical service, this home combines comfort and functionality. Don’t miss the opportunity to make this beautiful home your own. Whether you’re looking for space, privacy, or a multi-generational living, this home offers it all. Schedule your viewing today!
Inclusions: Dishwasher,Dryer,Garage Door Opener,Hot Tub,Hot Tub Equipment,Hot Water Tank Owned,Range Hood,Refrigerator,Smoke Detector,Stove,Washer,Window Coverings,Other
 49
49




