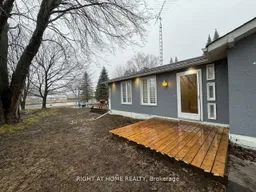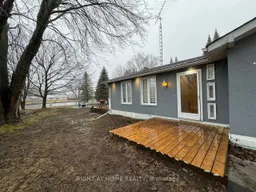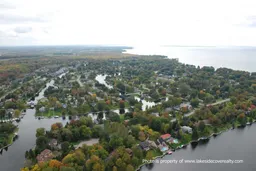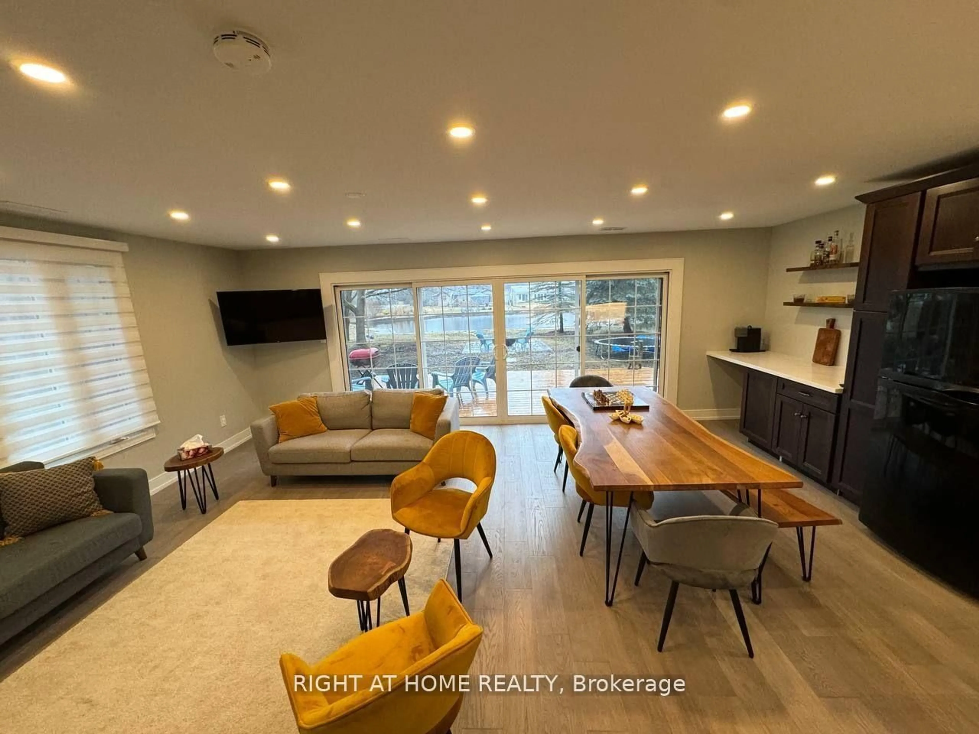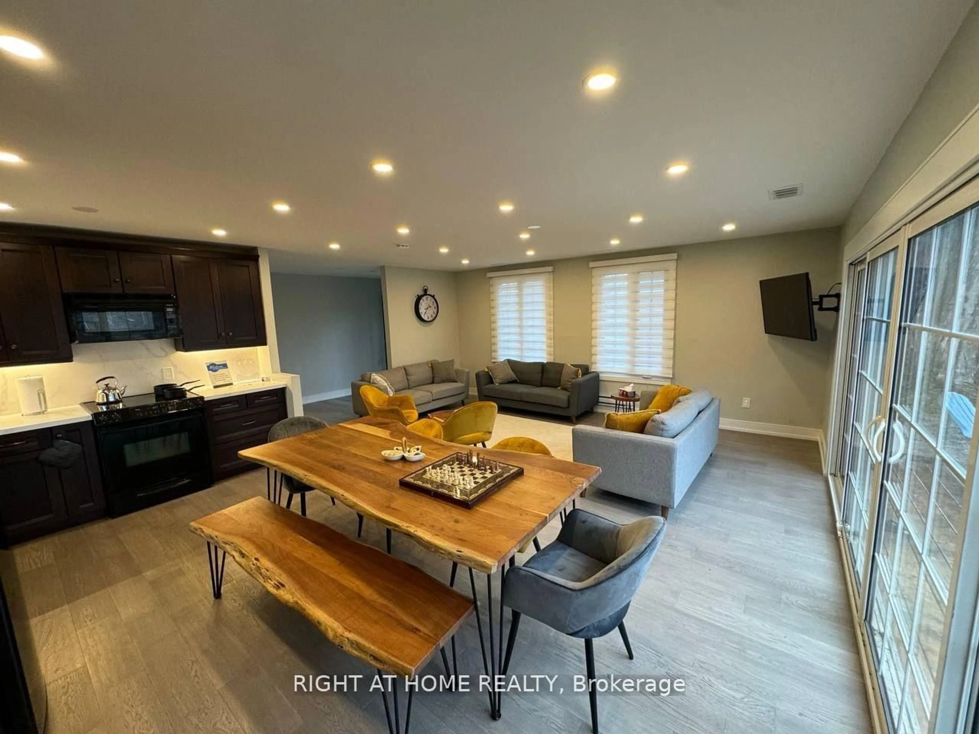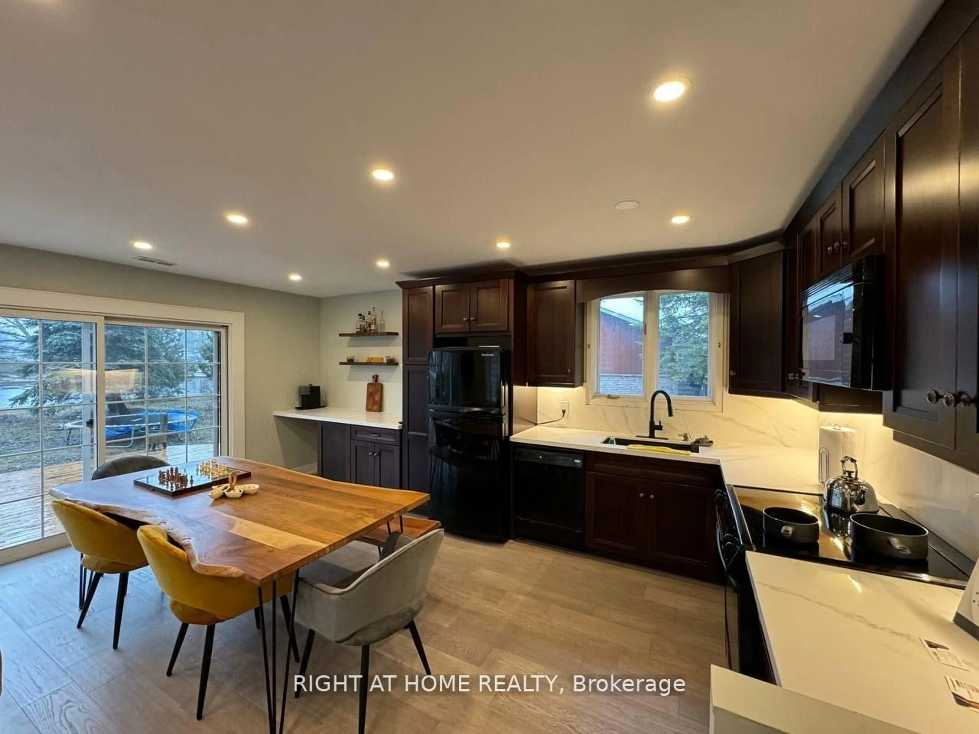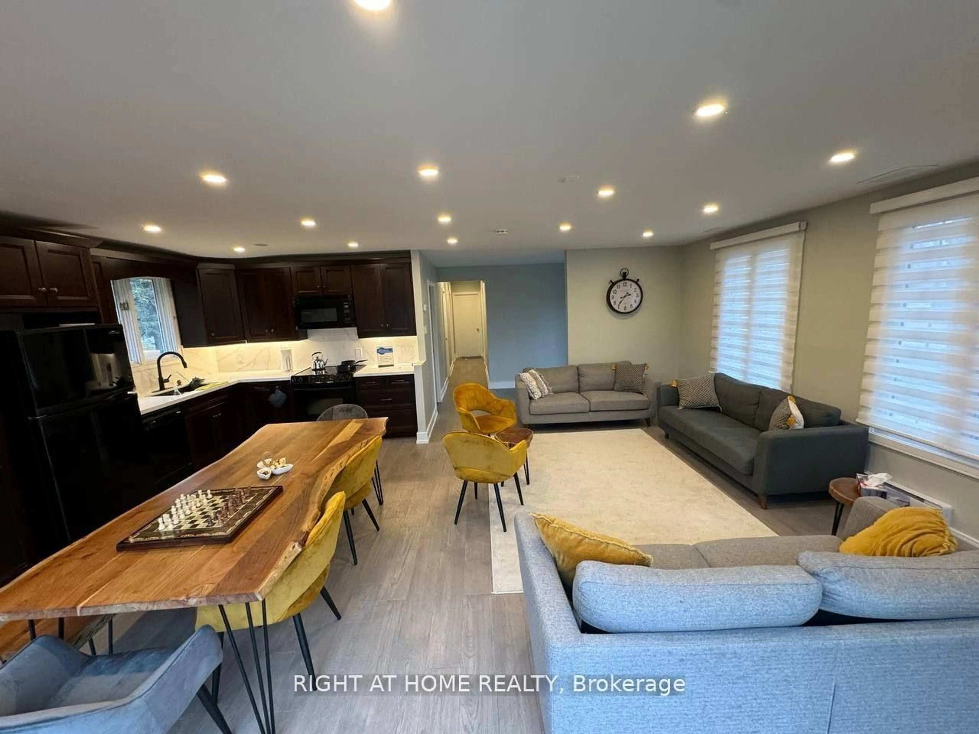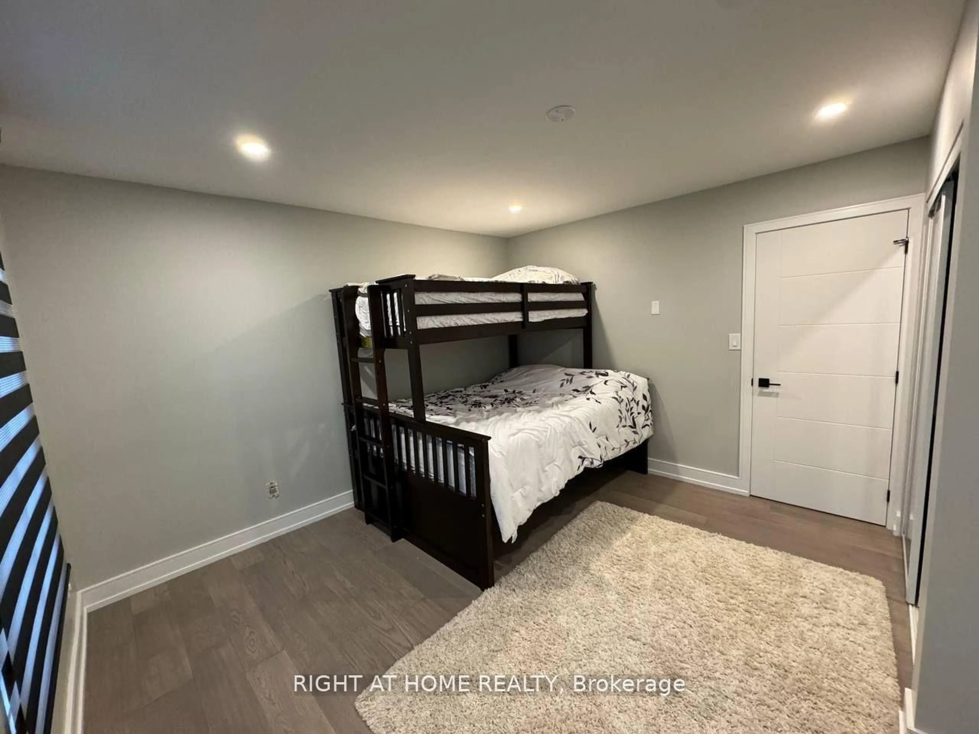53 Poplar Cres, Ramara, Ontario L0K 1B0
Contact us about this property
Highlights
Estimated valueThis is the price Wahi expects this property to sell for.
The calculation is powered by our Instant Home Value Estimate, which uses current market and property price trends to estimate your home’s value with a 90% accuracy rate.Not available
Price/Sqft$0/sqft
Monthly cost
Open Calculator
Description
This rare-to-find lakeside property offers outstanding investment potential, capable of generating up to $10,000 per month in rental income. The current owner holds a valid Short-Term Rental Licence issued by the Township of Ramara, making this a true turnkey opportunity for investors or those seeking a profitable vacation retreat.Step inside this elegant three-bedroom bungalow, where a serene master suite promises ultimate relaxation. The home features gleaming engineered hardwood floors and ambient pot lighting, creating a warm and inviting atmosphere. Two full bathrooms provide comfort and convenience for residents and guests alike.The propertys professionally restored shoreline (2023) has been meticulously upgraded with gravel-reinforced soil, preventing the common issue of sinking into soft mud. Unlike many waterfronts in the area, this enhancement ensures a clean, firm, and safe waterfront experience, perfect for boating, and other aquatic activities.A premium dock invites endless exploration of Lake Simcoe, while the five-car driveway and attached 1.5-car garage offer ample parking. The home is further enhanced by a modern HVAC system installed in 2023, providing year-round comfort.Whether youre searching for a luxury lakeside escape or a high-return investment, this exceptional property perfectly blends elegance, functionality, and income potential. ( Furniture inside the house can be included in the sale)
Property Details
Interior
Features
Main Floor
Dining
8.0 x 10.0Living
12.0 x 11.0Primary
8.0 x 9.02nd Br
4.0 x 6.0Exterior
Features
Parking
Garage spaces 1
Garage type Built-In
Other parking spaces 4
Total parking spaces 5
Property History
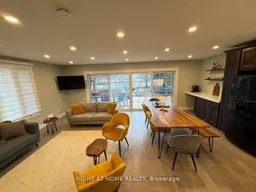 12
12