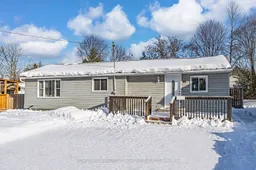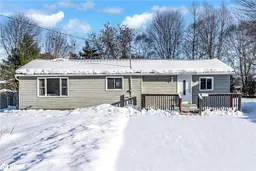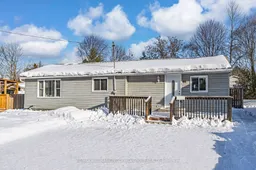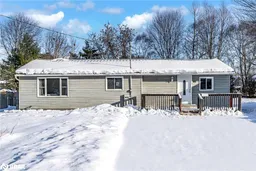BUNGALOW WITH BIG-TICKET UPDATES & WALKING DISTANCE TO A BEACH! Discover this charming bungalow, perfect for first-time buyers or those looking to downsize. Step inside to find a bright kitchen with timeless white cabinets, ample storage, and the potential to add an island or peninsula for extra seating and functionality. The open-concept dining and living area creates a welcoming space, ideal for entertaining friends and family. This home features two good-sized bedrooms and a full unfinished basement with 6 ft ceilings, offering plenty of potential to create a cozy family room or recreation space to suit your needs. Significant updates have already been taken care of, including a drilled well, furnace, A/C, hot water tank, electrical panel, re-insulated, and newer siding! The included Generac generator will provide added peace of mind. Enjoy the beautifully landscaped patio, spacious backyard, and two 10 x 16 ft sheds, perfect for storage or projects. Located within walking distance of Atherley Community Park, a playground, and a scenic beach on Lake Simcoe, this property offers a fantastic lifestyle surrounded by nature and recreation. Plus, its conveniently close to shopping, parks, marinas, the Stephen Leacock Museum, the Farmers Market, recreational facilities, and both Lake Simcoe and Lake Couchiching. This home is packed with potential, updates, and an unbeatable location. Don't miss the opportunity to make it your #HomeToStay!
Inclusions: Fridge, Stove, Washer, Dryer, Generac Generator, White Frigidaire Freezer in Basement, Water Softener, UV System, 2 Sheds in Rear Yard and Play Structure







