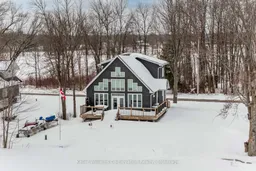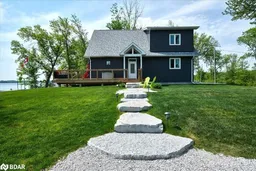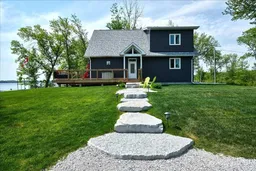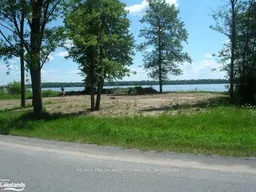Welcome to your dream home on Lake Dalrymple. This stunning turnkey waterfront lake house provides the residents great fishing, bird watching, boating, and breathtaking views of the sunrises and sunsets from every angle year round. Enjoy the perfectly manicured yard with a game of badminton, the sandy beach front, private dock, and relax or entertain on the 33' x 12' deck while soaking up the atmosphere of the serene surroundings. This custom 4 Bedroom home comes equipped with everything you will need. Just unlock the door and start the lake life. The home is quality built with ICF foundation, laminate flooring and porcelain tile. Heated floors in both bathrooms. Main floor bedrooms, bathroom and laundry have 9-foot ceilings and are equipped with Safe'n'Sound insulation in interior walls and ceilings to ensure a restful sleep. The 2 upper-level bedrooms, bathroom and loft are a perfect area for guests to stay or kids to hang out. The fully equipped Custom kitchen features S.S. gas range and oven, beverage cooler, oversized fridge, b/I microwave and dishwasher. Bedrooms offer room darkening drapes while the main living area features custom blinds that are remote controlled for the out of reach areas. The home has been tastefully decorated throughout, ready to move right in and enjoy. The area offers amazing privacy and open space being secluded on a quiet dead-end road, located just minutes from Orillia, Costco, Schools, Shopping, Hospital and Major Highway Access.







