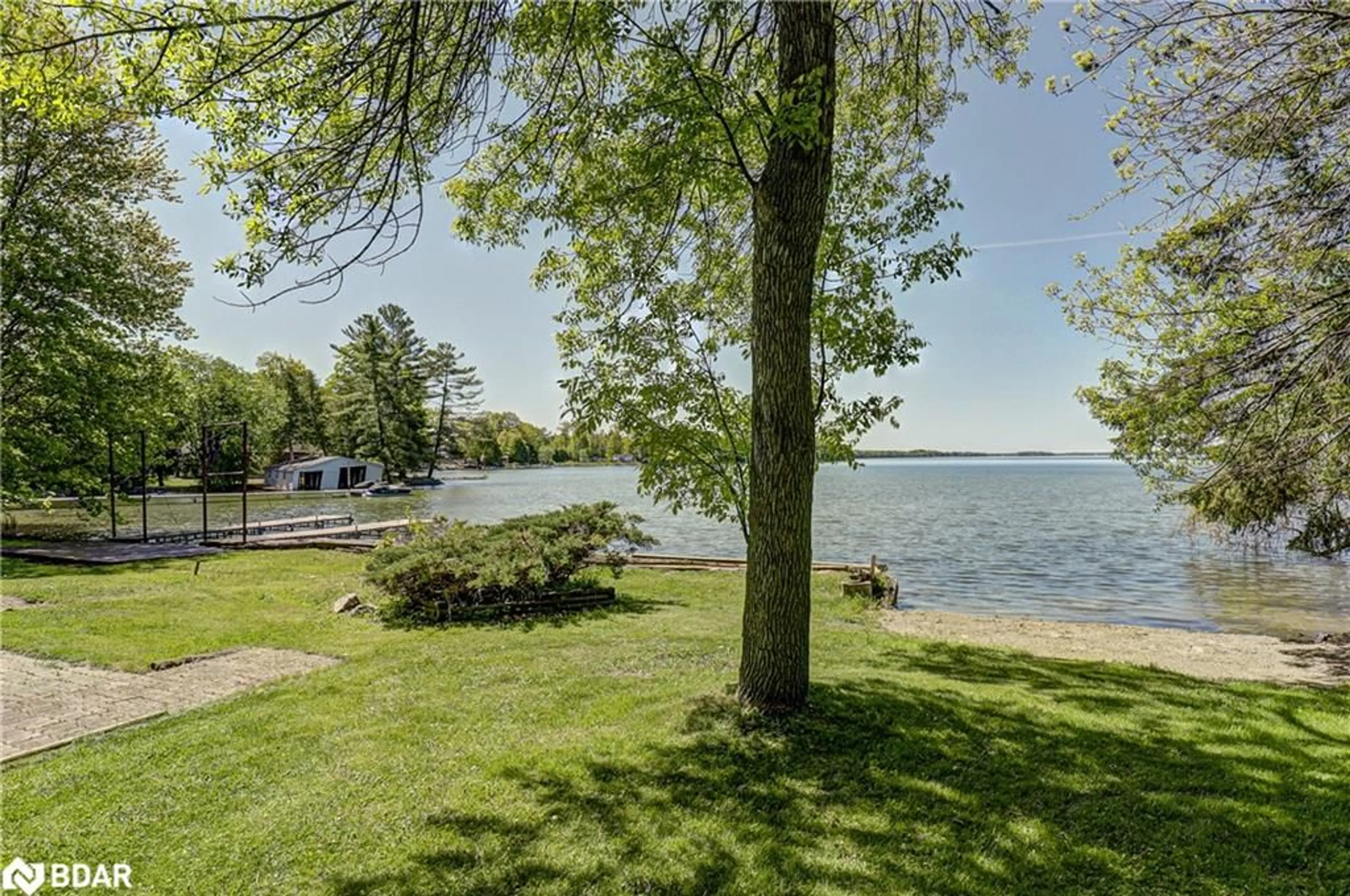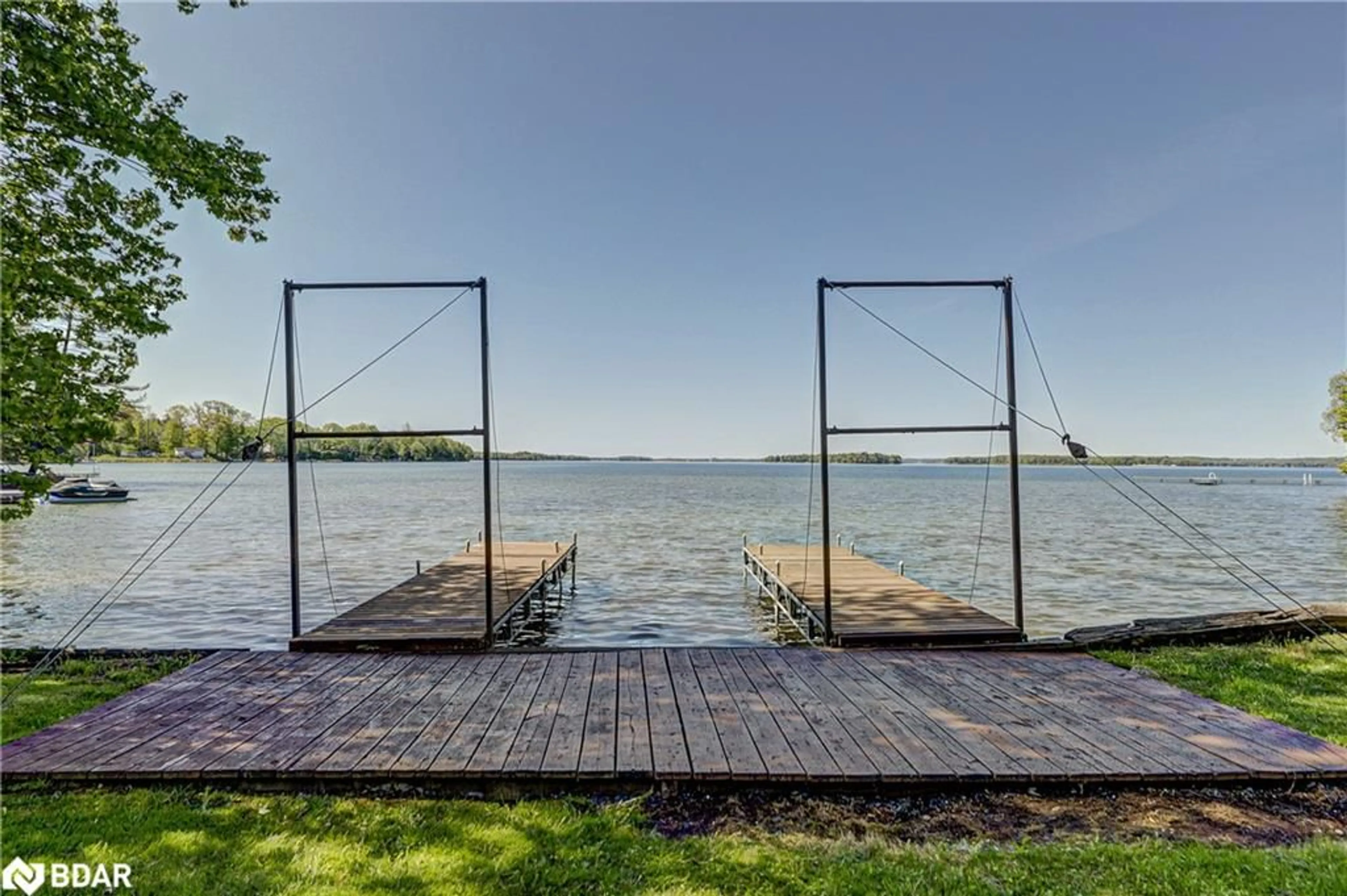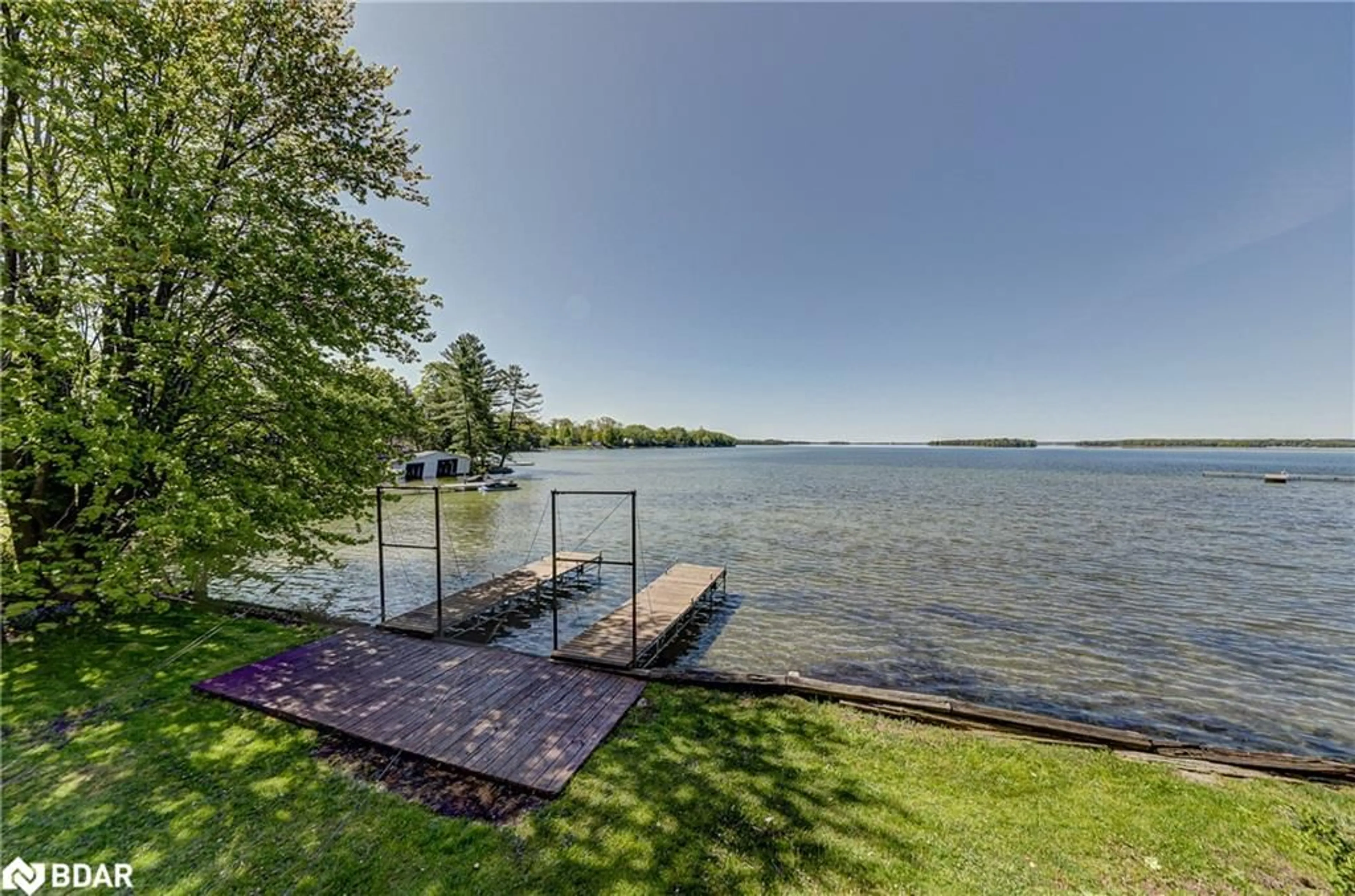4001 Longford Mills Rd, Ramara, Ontario L0K 1L0
Contact us about this property
Highlights
Estimated ValueThis is the price Wahi expects this property to sell for.
The calculation is powered by our Instant Home Value Estimate, which uses current market and property price trends to estimate your home’s value with a 90% accuracy rate.$1,449,000*
Price/Sqft$606/sqft
Days On Market16 days
Est. Mortgage$5,561/mth
Tax Amount (2023)$6,859/yr
Description
Introducing 4001 Longford Mills Road, an exquisite waterfront sanctuary nestled on the serene east side of Lake Couchiching. Experience unparalleled tranquility and breathtaking sunsets at this secluded oasis. Embrace a new way of life on this expansive 0.44-acre property boasting 132 feet of pristine waterfront. Wake up to the gentle lull of the bay as you savor your morning coffee on the back deck, soaking in the panoramic views. This fully winterized, 3-bedroom + 2 Newly Renovated bathroom home with a lower level walkout offers comfort and convenience. Your own private haven comes complete with two cantilevered docks, simplifying the seasonal transition for your watercraft. Indulge in a myriad of water activities, from power boating and sailing to jet skiing and fishing, with easy access to the tranquil waters. Enjoy leisurely swims on the soft sandy lake bottom, barefoot and carefree. Conveniently located just 15 minutes from Orillia, where all your essential amenities await, and a mere 5 minutes from the entertainment hub of Casino Rama. Recent Upgrades - Roof (2022), Hot Water Tank (2023), UV Water Filtration System (2022), Both Bathrooms (2023), Counter Tops, Backsplash & Sink/Tap (2023), All New Appliances (2022), Fence (2023), New Front Door (May 2024).
Property Details
Interior
Features
Main Floor
Kitchen
4.88 x 3.81double vanity / hardwood floor / pantry
Living Room/Dining Room
8.08 x 3.81Hardwood Floor
Laundry
2.59 x 3.81Bedroom Primary
4.50 x 3.76Hardwood Floor
Exterior
Features
Parking
Garage spaces -
Garage type -
Total parking spaces 6
Property History
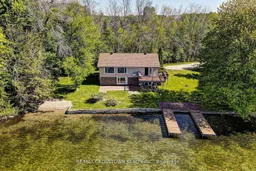 35
35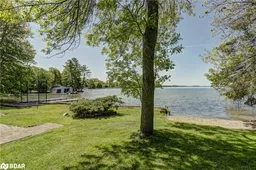 42
42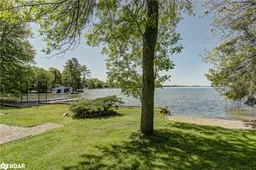 41
41
